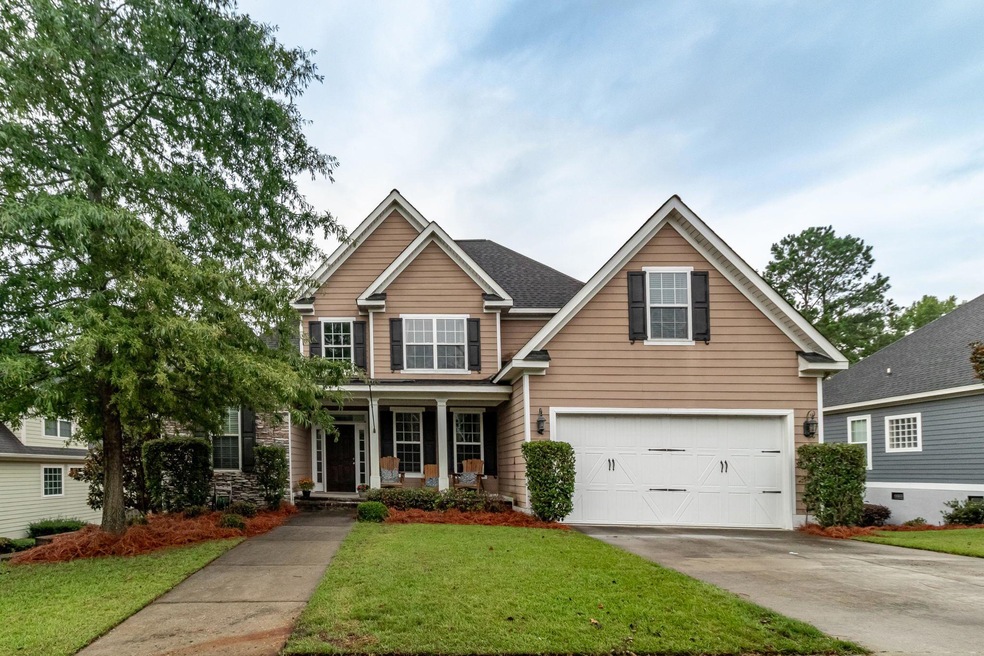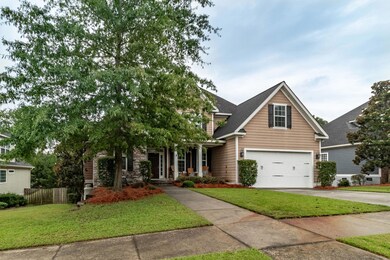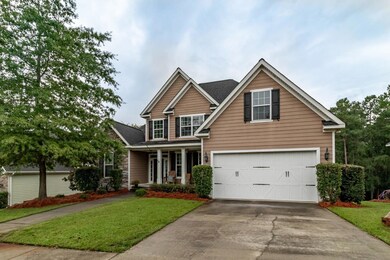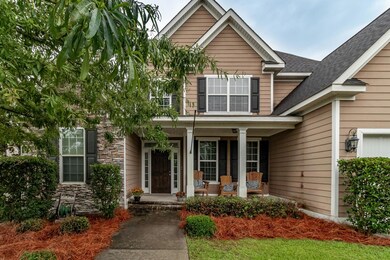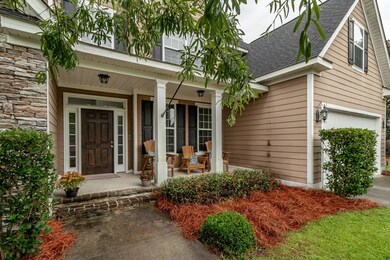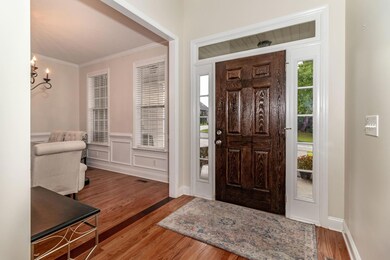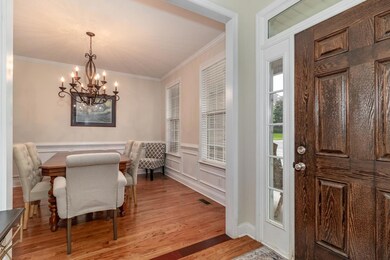
Highlights
- Deck
- Wood Flooring
- Community Pool
- River Ridge Elementary School Rated A
- Main Floor Primary Bedroom
- Front Porch
About This Home
As of October 2022Beautiful home in Sumter Landing with top rated schools! Walk in through the front door and notice the tall ceilings throughout the main living area. The living room has coffered ceilings and opens to the eat in kitchen with a great amount of cabinet and counter space. The dining room is off the entry way and kitchen to make this home perfect for entertaining. The Mater suite is on the main with tall trey ceilings! The master bath has tub, shower, double vanities, and a very large walk in closet! Upstairs are the other FOUR large bedrooms, where 2 of them could double as a bonus room, playroom, or office! The upstairs bathroom is oversized and complete with a double vanity as well. The neighborhood amenities include sidewalks, community pool, pavilion, nature trails on private community island and a day dock/fishing dock on the Savannah River.
Last Agent to Sell the Property
Better Homes & Gardens Executive Partners License #389099 Listed on: 08/18/2022

Last Buyer's Agent
Jennifer Gomoll
Better Homes & Gardens Executive Partners License #422501
Home Details
Home Type
- Single Family
Est. Annual Taxes
- $3,973
Year Built
- Built in 2009
Lot Details
- 0.4 Acre Lot
- Lot Dimensions are 80x237
- Landscaped
- Front and Back Yard Sprinklers
HOA Fees
- $42 Monthly HOA Fees
Parking
- 2 Car Attached Garage
- Parking Storage or Cabinetry
Home Design
- Pillar, Post or Pier Foundation
- Composition Roof
- Stone Siding
- HardiePlank Type
Interior Spaces
- 2,555 Sq Ft Home
- 2-Story Property
- Ceiling Fan
- Gas Log Fireplace
- Blinds
- Entrance Foyer
- Great Room with Fireplace
- Family Room
- Living Room
- Dining Room
- Pull Down Stairs to Attic
- Fire and Smoke Detector
- Washer and Electric Dryer Hookup
Kitchen
- Eat-In Kitchen
- Electric Range
- Dishwasher
- Disposal
Flooring
- Wood
- Carpet
- Ceramic Tile
Bedrooms and Bathrooms
- 5 Bedrooms
- Primary Bedroom on Main
- Walk-In Closet
- Primary bathroom on main floor
Outdoor Features
- Deck
- Front Porch
Schools
- River Ridge Elementary School
- Riverside Middle School
- Greenbrier High School
Utilities
- Multiple cooling system units
- Central Air
- Heat Pump System
- Gas Water Heater
- Cable TV Available
Listing and Financial Details
- Assessor Parcel Number 077I968
Community Details
Overview
- Sumter Landing Subdivision
Recreation
- Community Playground
- Community Pool
- Trails
- Bike Trail
Ownership History
Purchase Details
Purchase Details
Home Financials for this Owner
Home Financials are based on the most recent Mortgage that was taken out on this home.Purchase Details
Home Financials for this Owner
Home Financials are based on the most recent Mortgage that was taken out on this home.Purchase Details
Home Financials for this Owner
Home Financials are based on the most recent Mortgage that was taken out on this home.Purchase Details
Home Financials for this Owner
Home Financials are based on the most recent Mortgage that was taken out on this home.Similar Homes in Evans, GA
Home Values in the Area
Average Home Value in this Area
Purchase History
| Date | Type | Sale Price | Title Company |
|---|---|---|---|
| Quit Claim Deed | -- | -- | |
| Warranty Deed | $399,900 | -- | |
| Warranty Deed | $262,000 | -- | |
| Deed | $251,000 | -- | |
| Warranty Deed | $251,000 | -- | |
| Deed | $250,000 | -- |
Mortgage History
| Date | Status | Loan Amount | Loan Type |
|---|---|---|---|
| Previous Owner | $100,000 | New Conventional | |
| Previous Owner | $247,500 | New Conventional | |
| Previous Owner | $248,900 | New Conventional | |
| Previous Owner | $200,800 | New Conventional | |
| Previous Owner | $188,000 | New Conventional | |
| Previous Owner | $220,000 | New Conventional | |
| Previous Owner | $303,008 | New Conventional |
Property History
| Date | Event | Price | Change | Sq Ft Price |
|---|---|---|---|---|
| 10/04/2022 10/04/22 | Sold | $399,900 | 0.0% | $157 / Sq Ft |
| 09/12/2022 09/12/22 | Pending | -- | -- | -- |
| 08/18/2022 08/18/22 | For Sale | $399,900 | +52.6% | $157 / Sq Ft |
| 05/24/2018 05/24/18 | Sold | $262,000 | -5.4% | $103 / Sq Ft |
| 04/23/2018 04/23/18 | Pending | -- | -- | -- |
| 02/09/2018 02/09/18 | For Sale | $277,000 | +10.4% | $108 / Sq Ft |
| 05/24/2013 05/24/13 | Sold | $251,000 | -4.4% | $98 / Sq Ft |
| 03/22/2013 03/22/13 | Pending | -- | -- | -- |
| 03/04/2013 03/04/13 | For Sale | $262,500 | -- | $103 / Sq Ft |
Tax History Compared to Growth
Tax History
| Year | Tax Paid | Tax Assessment Tax Assessment Total Assessment is a certain percentage of the fair market value that is determined by local assessors to be the total taxable value of land and additions on the property. | Land | Improvement |
|---|---|---|---|---|
| 2024 | $3,973 | $156,697 | $31,404 | $125,293 |
| 2023 | $3,973 | $149,980 | $30,604 | $119,376 |
| 2022 | $3,510 | $134,807 | $29,204 | $105,603 |
| 2021 | $3,129 | $114,912 | $24,104 | $90,808 |
| 2020 | $3,132 | $112,662 | $23,804 | $88,858 |
| 2019 | $2,914 | $104,800 | $23,204 | $81,596 |
| 2018 | $2,850 | $100,214 | $20,804 | $79,410 |
| 2017 | $2,911 | $102,036 | $20,604 | $81,432 |
| 2016 | $2,783 | $101,072 | $21,980 | $79,092 |
| 2015 | $2,757 | $99,920 | $21,980 | $77,940 |
| 2014 | $2,804 | $100,400 | $27,180 | $73,220 |
Agents Affiliated with this Home
-
Drew Williamson

Seller's Agent in 2022
Drew Williamson
Better Homes & Gardens Executive Partners
(706) 294-9444
162 Total Sales
-
J
Buyer's Agent in 2022
Jennifer Gomoll
Better Homes & Gardens Executive Partners
-
Christy Barton

Seller's Agent in 2018
Christy Barton
Summer House Realty
(706) 339-5152
54 Total Sales
-
Roman Waldera

Buyer's Agent in 2018
Roman Waldera
Roman Realty
(706) 833-7259
91 Total Sales
-
Greg Oldham

Seller's Agent in 2013
Greg Oldham
Meybohm
(706) 877-4000
818 Total Sales
-
T
Buyer's Agent in 2013
Todd Luckey
RE/MAX
Map
Source: REALTORS® of Greater Augusta
MLS Number: 506430
APN: 077I968
- 1212 Sumter Landing Ln
- 1132 Sumter Landing Cir
- 1176 Sumter Landing Cir
- 1075 Conn Dr
- 524 Mauldin Dr
- 4196 Aerie Cir
- 703 Talon Ct
- 4256 Aerie Cir
- 4142 Rivermont Dr
- 4161 Eagle Nest Dr
- 4136 Quinn Dr
- 4142 Quinn Dr
- 1142 Hunters Cove
- 4111 Rivermont Dr
- 4154 Saddlehorn Dr
- 4159 Saddlehorn Dr
- 1068 Peninsula Crossing
- 1020 Peninsula Crossing
- 873 Chase Rd
- 302 Pump House Rd
