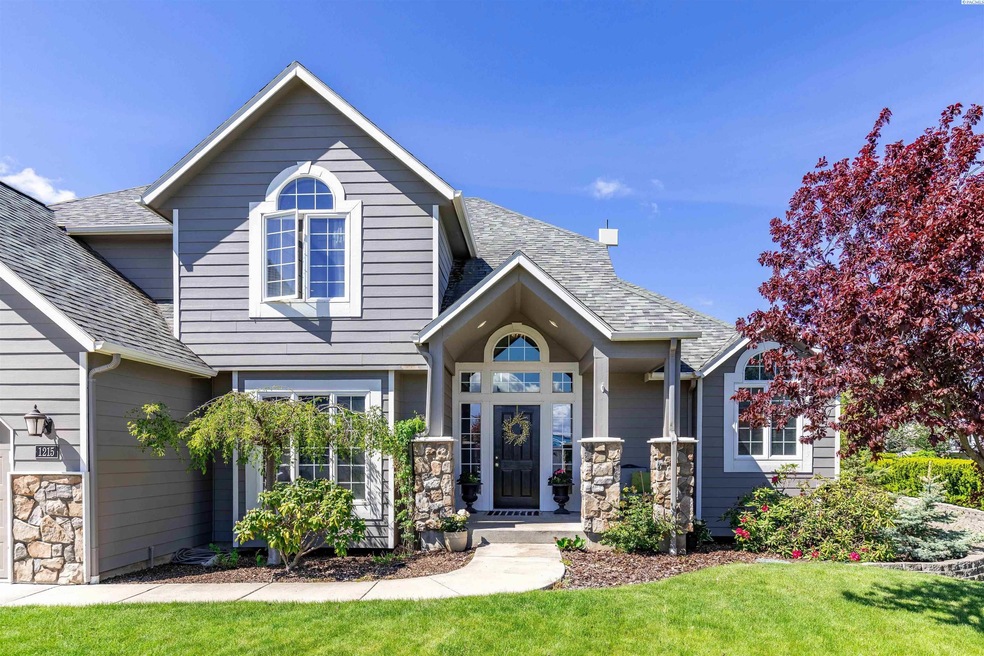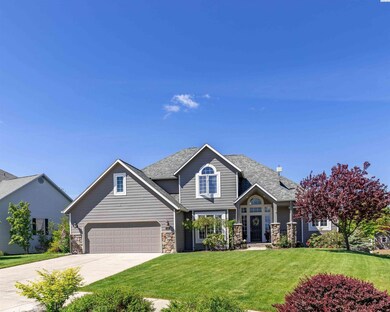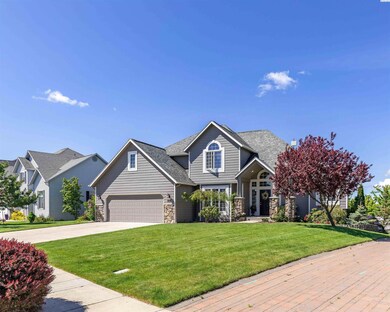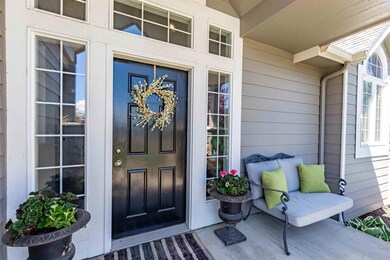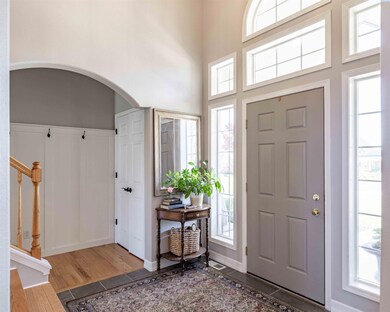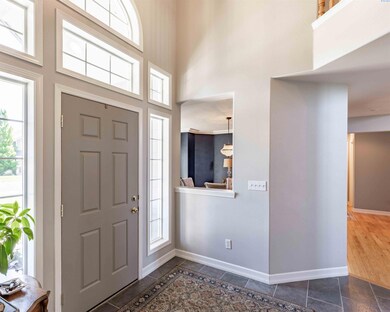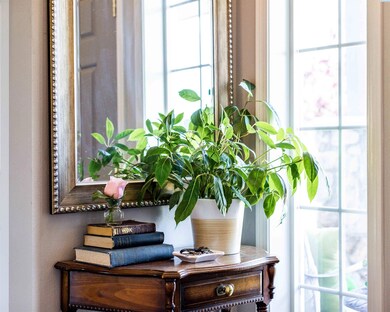
1215 SW Campus View Dr Pullman, WA 99163
Estimated Value: $714,000 - $795,000
Highlights
- Primary Bedroom Suite
- Deck
- Wood Flooring
- Pullman High School Rated A
- Vaulted Ceiling
- 2-minute walk to Itani Park
About This Home
As of August 2022MLS#262120 This gorgeous home has stunning views. Built on a dead-end street, this 5 bedroom plus home has everything you could wish for. There is a high-end kitchen with stainless steel appliances. A master suite on main with amazing sunset views, located off of the living room with two story ceiling, and formal large dining room. Up the grand staircase, there are 3 more large bedrooms and a shared bath. The lower level includes the fifth bedroom with its own bath, a walk-out family room, storage-utility room, and a huge bonus room ( home office, home gym, media room, game room...) The yard and deck are lovely. The neighbors are fantastic! Upgrades include paint, carpet, appliances, tile, new rear fence and so much more...
Last Agent to Sell the Property
Debra Sherritt
RE/MAX Home and Land License #18043 Listed on: 06/10/2022

Home Details
Home Type
- Single Family
Est. Annual Taxes
- $5,026
Year Built
- Built in 1999
Lot Details
- 0.25 Acre Lot
- Cul-De-Sac
- Fenced
Parking
- 2 Car Attached Garage
Home Design
- Concrete Foundation
- Composition Shingle Roof
- Wood Siding
Interior Spaces
- 3,773 Sq Ft Home
- 2-Story Property
- Vaulted Ceiling
- Ceiling Fan
- Gas Fireplace
- Double Pane Windows
- Drapes & Rods
- Entrance Foyer
- Family Room
- Living Room with Fireplace
- Formal Dining Room
- Bonus Room
- Utility Room
- Property Views
Kitchen
- Oven
- Cooktop
- Microwave
- Dishwasher
- Kitchen Island
- Granite Countertops
- Utility Sink
- Disposal
Flooring
- Wood
- Carpet
Bedrooms and Bathrooms
- 5 Bedrooms
- Primary Bedroom on Main
- Primary Bedroom Suite
- Walk-In Closet
Laundry
- Laundry Room
- Dryer
- Washer
Finished Basement
- Basement Fills Entire Space Under The House
- Basement Window Egress
Outdoor Features
- Deck
Utilities
- Central Air
- Furnace
- Heating System Uses Gas
- Gas Available
- Cable TV Available
Similar Homes in Pullman, WA
Home Values in the Area
Average Home Value in this Area
Property History
| Date | Event | Price | Change | Sq Ft Price |
|---|---|---|---|---|
| 08/31/2022 08/31/22 | Sold | $750,000 | +0.1% | $199 / Sq Ft |
| 06/16/2022 06/16/22 | Pending | -- | -- | -- |
| 06/10/2021 06/10/21 | For Sale | $749,000 | +74.2% | $199 / Sq Ft |
| 03/01/2017 03/01/17 | Sold | $430,000 | -5.5% | $114 / Sq Ft |
| 02/01/2017 02/01/17 | For Sale | $455,000 | -- | $121 / Sq Ft |
| 12/07/2016 12/07/16 | Pending | -- | -- | -- |
Tax History Compared to Growth
Tax History
| Year | Tax Paid | Tax Assessment Tax Assessment Total Assessment is a certain percentage of the fair market value that is determined by local assessors to be the total taxable value of land and additions on the property. | Land | Improvement |
|---|---|---|---|---|
| 2025 | $7,354 | $599,386 | $77,160 | $522,226 |
| 2024 | $8,386 | $599,386 | $77,160 | $522,226 |
| 2023 | $5,209 | $351,150 | $47,880 | $303,270 |
| 2022 | $5,207 | $351,150 | $47,880 | $303,270 |
| 2021 | $5,316 | $351,150 | $47,880 | $303,270 |
| 2020 | $5,227 | $351,150 | $47,880 | $303,270 |
| 2019 | $5,091 | $351,150 | $47,880 | $303,270 |
| 2018 | $5,350 | $351,150 | $47,880 | $303,270 |
| 2017 | $5,101 | $351,150 | $47,880 | $303,270 |
| 2016 | $5,429 | $351,150 | $47,880 | $303,270 |
| 2015 | $5,481 | $351,150 | $47,880 | $303,270 |
| 2014 | -- | $323,580 | $47,880 | $275,700 |
Agents Affiliated with this Home
-

Seller's Agent in 2022
Debra Sherritt
RE/MAX
(509) 432-4188
49 Total Sales
-
JENNIFER MARKUSON

Seller Co-Listing Agent in 2022
JENNIFER MARKUSON
Woodbridge Real Estate
(208) 631-6174
105 Total Sales
-
Mick Nazerali

Buyer's Agent in 2022
Mick Nazerali
Coldwell Banker Tomlinson Associates
(206) 794-7860
294 Total Sales
-
L
Seller's Agent in 2017
Linda Hartford
Coldwell Banker Tomlinson Associates
(509) 334-0562
6 Total Sales
Map
Source: Pacific Regional MLS
MLS Number: 262120
APN: 115620000120000
- 1125 SW Crestview St
- 970 SW Itani Dr
- 1130 SW Crestview St
- 735 SW Staley Dr
- 543 Crithfield Ct
- 1015 SW Monta Vista Cir
- 660 SW Cayuse St
- 625 Waha Ct
- 675 SW Cayuse St
- 630 SW Cayuse St
- 625 SW Dawnview St
- 610 SW Cayuse St
- 620-630 SW Sundance Ct
- 620 SW Sundance Ct
- 630 SW Sundance Ct
- 590 SW Cayuse St
- 660 Wallowa St
- 600 SW Crestview St Unit 19
- 600 SW Crestview St
- 600 SW Crestview St Unit 11
- 1215 SW Campus View Dr
- 1225 SW Campus View Dr
- 955 SW Meyer Dr
- 1235 SW Campus View Dr
- 1220 SW Campus View Dr
- 1230 SW Campus View Dr
- 1210 SW Campus View Dr
- 975 SW Meyer Dr
- 1240 Campus View Dr
- 1200 SW Campus View Dr
- 950 SW Meyer Dr
- 985 SW Meyer Dr
- 960 SW Meyer Dr
- 1250 SW Campus View Dr
- 1130 SW Campus View Dr
- 995 SW Meyer Dr
- 941 SW Mies St
- 980 Meyer Dr
- 1115 SW Campus View Dr
- 939 SW Mies St
