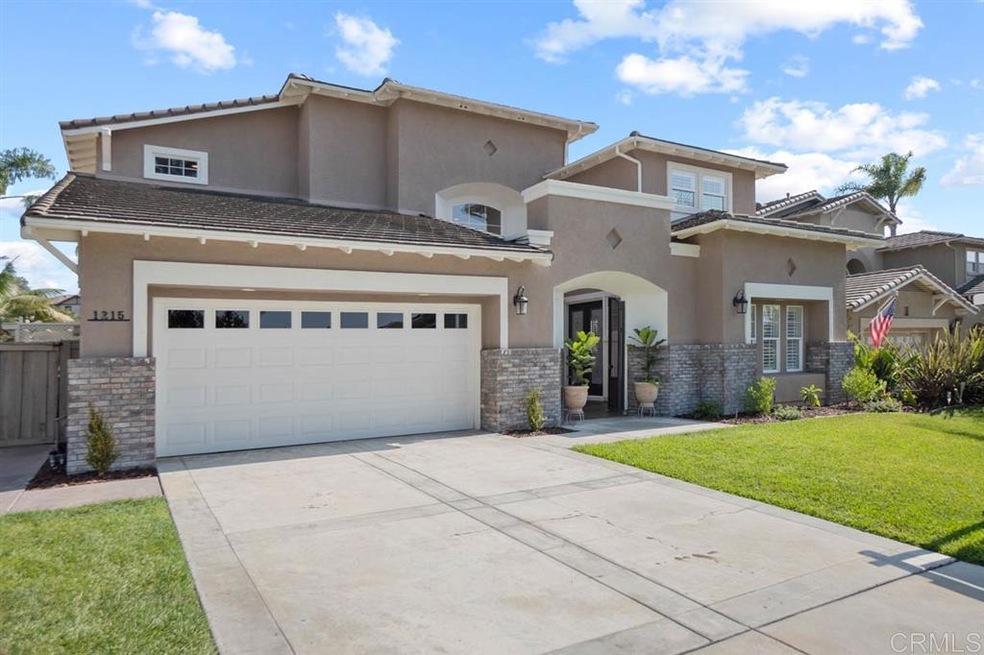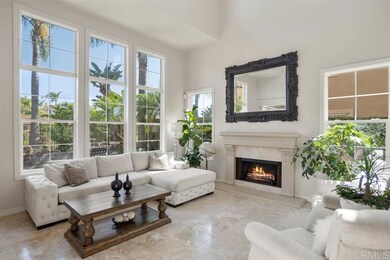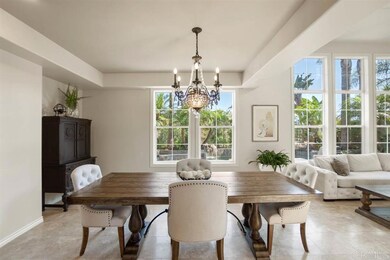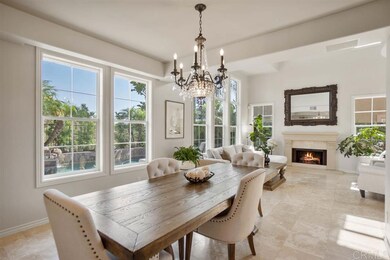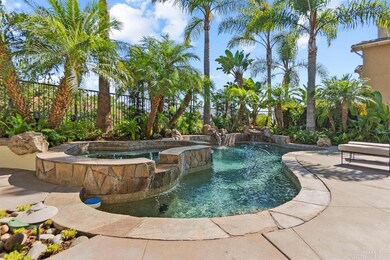
1215 Wind Star Way Carlsbad, CA 92011
Poinsettia NeighborhoodHighlights
- In Ground Pool
- Retreat
- Bonus Room
- Pacific Rim Elementary Rated A
- Outdoor Fireplace
- Covered patio or porch
About This Home
As of October 2020Nestled on a quiet cul-de-sac in SaltAire lies this lovely Mediterranean estate w/ tropical backyard oasis & lagoon pool! Features include bright open layout, formal living & dining room boasting 19 ft ceilings w/ wall of windows showcasing the beautiful view of the pool, tropical landscape & open canyon in the distance. Upgraded kitchen w/granite & custom cabinetry, family room w/ fireplace & french doors, bonus room w/french doors to a front courtyard, master w/retreat & spa-quality bath. Upon entering, take in the sight of the formal entry w/ wrought iron staircase & beautiful tile throughout downstairs. Down the hall is the formal dining room that flows seamlessly into the living room, which features 2 story ceilings, an elegant fireplace & a wall of windows letting the natural light shine in. Spacious newly remodeled kitchen has double bullnose granite countertops, built in fridge, double SS ovens, new Bosh dishwasher, SS Viking professional island cooktop & tasteful European tile backsplash. Connected to the kitchen is a large family room w/brick wood burning fireplace & entertainment center that accommodates a 75 inch TV. Large bonus room has solid hardwood flooring w/ french doors leading to the front courtyard, great for a wonderful home office. Master suite complete w/coffered ceilings, fireplace, walk-in closet w/California closets built-ins & spa-like bath w/ large soaking tub & glass enclosed shower. Separate retreat could double as a nursery or home office. Upstairs complete w/ 2 guest BRs that share a jack-n-jill bath. Additional 1st floor optional 4th BR & full bath. Poinsettia is the perfect Carlsbad community, centrally located to downtown Carlsbad 4.8 miles, downtown encinitas 5.6 miles & the beach 1.4 Walking distance to nationally acclaimed blue ribbon schools. Walking distance to beautiful Poinsettia Park.
Home Details
Home Type
- Single Family
Est. Annual Taxes
- $16,421
Year Built
- Built in 1999
Lot Details
- 10,457 Sq Ft Lot
- Level Lot
- Property is zoned R-1:SINGLE
HOA Fees
- $85 Monthly HOA Fees
Parking
- 2 Car Attached Garage
- 2 Open Parking Spaces
- Attached Carport
- Parking Available
- Driveway
Home Design
- Tile Roof
- Stucco
Interior Spaces
- 3,716 Sq Ft Home
- 2-Story Property
- Fireplace
- Entryway
- Family Room Off Kitchen
- Living Room
- Bonus Room
Kitchen
- Breakfast Area or Nook
- <<doubleOvenToken>>
- Dishwasher
- Disposal
Bedrooms and Bathrooms
- 4 Bedrooms
- Retreat
- Converted Bedroom
- Walk-In Closet
- Jack-and-Jill Bathroom
- 3 Full Bathrooms
Laundry
- Laundry Room
- Gas Dryer Hookup
Pool
- In Ground Pool
- In Ground Spa
Outdoor Features
- Covered patio or porch
- Outdoor Fireplace
- Terrace
- Fire Pit
- Exterior Lighting
Location
- Suburban Location
Utilities
- Forced Air Heating and Cooling System
- Heating System Uses Natural Gas
Community Details
- Pk Community Mgmt Association, Phone Number (760) 746-9127
Listing and Financial Details
- Assessor Parcel Number 2122121000
- $738 per year additional tax assessments
Ownership History
Purchase Details
Home Financials for this Owner
Home Financials are based on the most recent Mortgage that was taken out on this home.Purchase Details
Home Financials for this Owner
Home Financials are based on the most recent Mortgage that was taken out on this home.Purchase Details
Purchase Details
Home Financials for this Owner
Home Financials are based on the most recent Mortgage that was taken out on this home.Purchase Details
Home Financials for this Owner
Home Financials are based on the most recent Mortgage that was taken out on this home.Purchase Details
Purchase Details
Home Financials for this Owner
Home Financials are based on the most recent Mortgage that was taken out on this home.Purchase Details
Home Financials for this Owner
Home Financials are based on the most recent Mortgage that was taken out on this home.Purchase Details
Home Financials for this Owner
Home Financials are based on the most recent Mortgage that was taken out on this home.Similar Homes in the area
Home Values in the Area
Average Home Value in this Area
Purchase History
| Date | Type | Sale Price | Title Company |
|---|---|---|---|
| Interfamily Deed Transfer | -- | Ticor Title Company Of Ca | |
| Grant Deed | $1,385,000 | Chicago Title Company | |
| Interfamily Deed Transfer | -- | None Available | |
| Interfamily Deed Transfer | -- | None Available | |
| Grant Deed | $1,179,000 | Chicago Title Company | |
| Interfamily Deed Transfer | -- | Accommodation | |
| Interfamily Deed Transfer | -- | Chicago Title Company | |
| Interfamily Deed Transfer | -- | -- | |
| Interfamily Deed Transfer | -- | -- | |
| Grant Deed | $950,000 | Chicago Title Co | |
| Grant Deed | $725,000 | First American Title | |
| Grant Deed | $400,000 | First American Title |
Mortgage History
| Date | Status | Loan Amount | Loan Type |
|---|---|---|---|
| Open | $1,094,250 | New Conventional | |
| Closed | $1,232,000 | New Conventional | |
| Previous Owner | $943,200 | Adjustable Rate Mortgage/ARM | |
| Previous Owner | $588,000 | New Conventional | |
| Previous Owner | $100,000 | Credit Line Revolving | |
| Previous Owner | $300,000 | Purchase Money Mortgage | |
| Previous Owner | $551,000 | Unknown | |
| Previous Owner | $551,000 | Unknown | |
| Previous Owner | $553,500 | Unknown | |
| Previous Owner | $543,750 | No Value Available | |
| Previous Owner | $50,000 | Credit Line Revolving | |
| Previous Owner | $299,925 | No Value Available |
Property History
| Date | Event | Price | Change | Sq Ft Price |
|---|---|---|---|---|
| 10/21/2020 10/21/20 | Sold | $1,385,000 | +2.6% | $373 / Sq Ft |
| 09/15/2020 09/15/20 | Pending | -- | -- | -- |
| 09/08/2020 09/08/20 | For Sale | $1,349,900 | +14.5% | $363 / Sq Ft |
| 11/20/2018 11/20/18 | Sold | $1,179,000 | -1.7% | $324 / Sq Ft |
| 10/24/2018 10/24/18 | Pending | -- | -- | -- |
| 10/09/2018 10/09/18 | For Sale | $1,199,000 | -- | $329 / Sq Ft |
Tax History Compared to Growth
Tax History
| Year | Tax Paid | Tax Assessment Tax Assessment Total Assessment is a certain percentage of the fair market value that is determined by local assessors to be the total taxable value of land and additions on the property. | Land | Improvement |
|---|---|---|---|---|
| 2024 | $16,421 | $1,469,772 | $817,130 | $652,642 |
| 2023 | $16,342 | $1,440,954 | $801,108 | $639,846 |
| 2022 | $16,102 | $1,412,700 | $785,400 | $627,300 |
| 2021 | $15,986 | $1,385,000 | $770,000 | $615,000 |
| 2020 | $13,774 | $1,179,000 | $650,000 | $529,000 |
| 2019 | $13,793 | $1,179,000 | $650,000 | $529,000 |
| 2018 | $11,703 | $1,020,000 | $534,000 | $486,000 |
| 2017 | $11,250 | $975,000 | $511,000 | $464,000 |
| 2016 | $10,499 | $925,000 | $485,000 | $440,000 |
| 2015 | $10,608 | $925,000 | $485,000 | $440,000 |
| 2014 | $10,635 | $925,000 | $485,000 | $440,000 |
Agents Affiliated with this Home
-
Alan Shafran

Seller's Agent in 2020
Alan Shafran
SRG
(760) 840-5402
42 in this area
504 Total Sales
-
O
Buyer's Agent in 2018
Out of Area Agent
Out of Area Office
Map
Source: California Regional Multiple Listing Service (CRMLS)
MLS Number: 200042991
APN: 212-212-10
- 6581 Bluebonnet Dr
- 6402 Topmast Dr
- 6557 Coneflower Dr
- 1033 Goldeneye View
- 6707 Ketch Way
- 6590 Daylily Dr
- 6407 Ruby Way
- 1265 Veronica Ct
- 842 Bluebell Ct
- 902 Caminito Madrigal Unit F
- 6548 Camino Del Parque
- 6867 Maple Leaf Dr
- 1480 Regatta Rd
- 6462 Camino Del Parque
- 816 Caminito Azul
- 6767 Camino Del Prado
- 817 Caminito Del Reposo
- 6942 Batiquitos Dr
- 867 Ginger Ave
- 801 Caminito Azul
