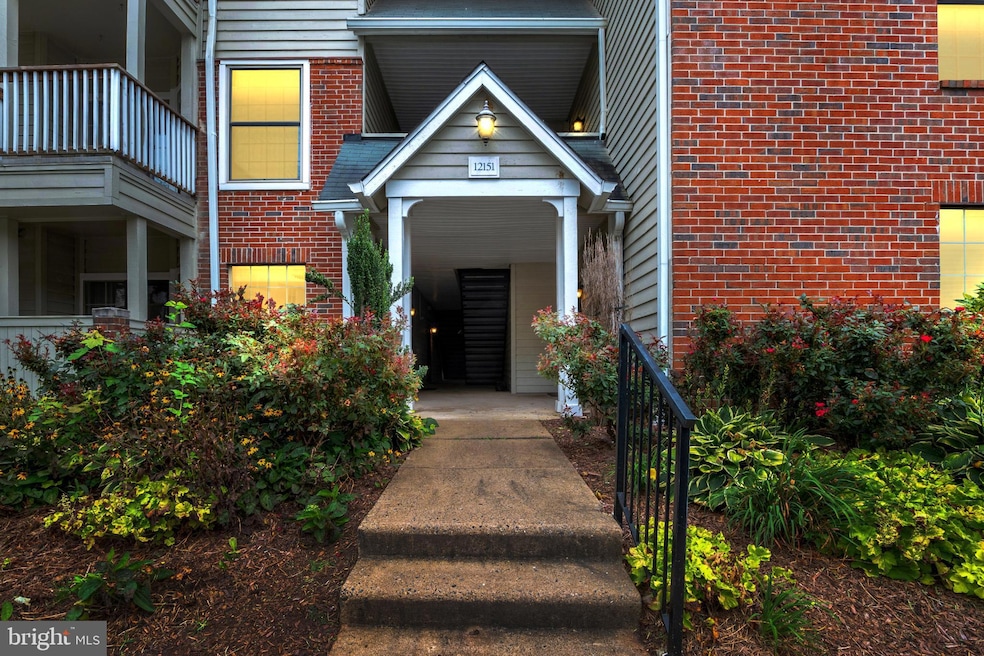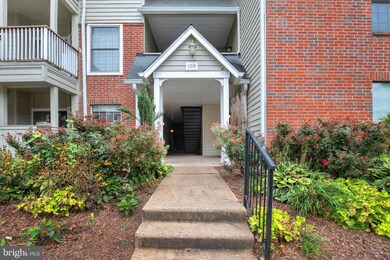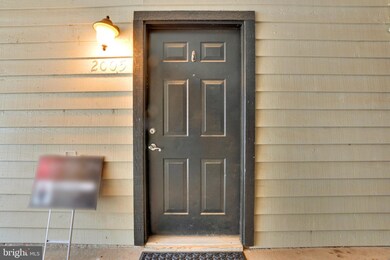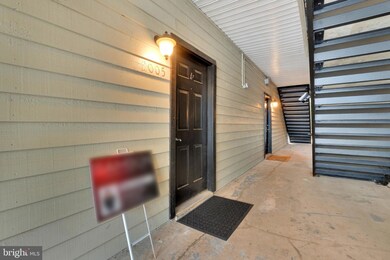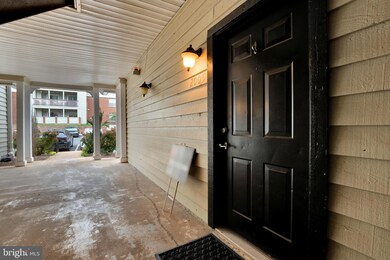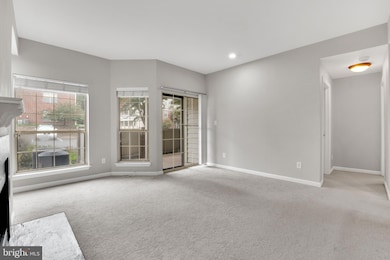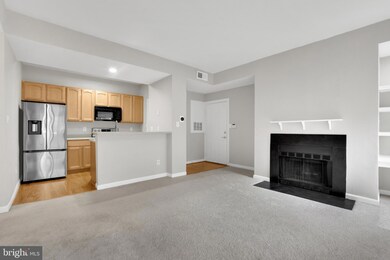12151 Penderview Ln Unit 2005 Fairfax, VA 22033
Highlights
- On Golf Course
- Fitness Center
- Clubhouse
- Waples Mill Elementary School Rated A-
- Open Floorplan
- Traditional Architecture
About This Home
Welcome home to 12151 Penderview Ln, # 2005! This wonderful 700 SF unit is in the great community of Penderbrook Square! This 1 bedroom, 1 bathroom, 1st floor unit features an open space filled with natural light and updated- new dryer/washer stock-up, new window trestments, Refrigerator (2024), Water Heater (2022), Stove/Range (2022), & Dishwasher (2022). Cozy in on those cold evenings in front of your wood burning fireplace and on those nicer, warmer days, sit outside on your spacious balcony overlooking a pool/picnic area, not a parking lot! There is a generously sized storage room on the balcony. The community offers exceptional amenities, including 2 pools, meeting rooms, party rooms, 2 gyms, a clubhouse, basket ball court, tennis court and membership to a world-class golf course just steps away. Situated right next door to some world class shopping, dining, and entertainment. Easy access to Fair Oaks, Tysons Corner, Dulles airports, DC, I-66, Route 123, Route 50, Fairfax Parkway, Vienna Metro and more
Listing Agent
(571) 220-9023 jchang2810@gmail.com Samson Properties License #0225199059 Listed on: 11/18/2025

Condo Details
Home Type
- Condominium
Est. Annual Taxes
- $2,967
Year Built
- Built in 1988 | Remodeled in 2022
Lot Details
- On Golf Course
- 1 Common Wall
- Masonry wall
- Privacy Fence
- Back Yard Fenced
- Sprinkler System
- Property is in excellent condition
HOA Fees
- $366 Monthly HOA Fees
Home Design
- Traditional Architecture
- Villa
- Entry on the 1st floor
- Asbestos Shingle Roof
- Vinyl Siding
- Brick Front
- Concrete Perimeter Foundation
- Asphalt
Interior Spaces
- 700 Sq Ft Home
- Property has 1 Level
- Open Floorplan
- Ceiling height of 9 feet or more
- Ceiling Fan
- Fireplace With Glass Doors
- Electric Fireplace
- Double Pane Windows
- Insulated Windows
- Window Treatments
- Window Screens
- Insulated Doors
- Six Panel Doors
- Living Room
- Breakfast Room
- Combination Kitchen and Dining Room
- Home Office
- Utility Room
Kitchen
- Electric Oven or Range
- Range Hood
- Built-In Microwave
- Dishwasher
- Stainless Steel Appliances
- Disposal
Flooring
- Wood
- Carpet
- Ceramic Tile
Bedrooms and Bathrooms
- 1 Main Level Bedroom
- Walk-In Closet
- 1 Full Bathroom
- Bathtub with Shower
Laundry
- Laundry Room
- Laundry on main level
- Stacked Washer and Dryer
Home Security
Parking
- Assigned parking located at #501
- On-Street Parking
- Parking Lot
- 1 Assigned Parking Space
Accessible Home Design
- Doors swing in
- No Interior Steps
- Level Entry For Accessibility
Outdoor Features
- Sport Court
- Balcony
- Patio
- Outdoor Grill
- Playground
Utilities
- Central Air
- Heat Pump System
- Vented Exhaust Fan
- 200+ Amp Service
- Electric Water Heater
- Public Septic
- Phone Available
- Cable TV Available
Listing and Financial Details
- Residential Lease
- Security Deposit $1,950
- Tenant pays for electricity, light bulbs/filters/fuses/alarm care, minor interior maintenance, all utilities, windows/screens
- The owner pays for air conditioning, common area maintenance, lawn/shrub care, management, reserves for replacement, snow removal, real estate taxes, trash collection, water
- Rent includes hoa/condo fee, HVAC maint, lawn service, parking, recreation facility, snow removal, taxes, trash removal, sewer, party room
- No Smoking Allowed
- 12-Month Min and 24-Month Max Lease Term
- Available 11/18/25
- $60 Application Fee
- Assessor Parcel Number 0463 25 2005
Community Details
Overview
- Association fees include common area maintenance, health club, lawn care front, lawn care rear, lawn care side, lawn maintenance, management, pest control, pool(s), recreation facility, road maintenance, snow removal, trash, water
- Building Winterized
- Low-Rise Condominium
- Penderbrook Square Condo
- Penderbrook Square Condo Community
- Penderbrook Square Condominiums Subdivision
Amenities
- Picnic Area
- Clubhouse
- Community Center
- Meeting Room
- Party Room
- Recreation Room
Recreation
- Golf Course Membership Available
- Community Playground
- Fitness Center
- Community Pool
- Jogging Path
- Bike Trail
- Tennis Courts
Pet Policy
- Pets allowed on a case-by-case basis
- Pet Deposit $500
- $300 Monthly Pet Rent
Security
- Fire and Smoke Detector
Map
Source: Bright MLS
MLS Number: VAFX2279566
APN: 0463-25-2005
- 12008 Ridge Knoll Dr Unit 507A
- 3922 Penderview Dr Unit 305
- 3909 Penderview Dr Unit 1903
- 3800 Ridge Knoll Ct Unit 2
- 12023 Golf Ridge Ct Unit 201
- 3801 Ridge Knoll Ct Unit 2
- 12161 Penderview Terrace Unit 906
- 12000 Calie Ct
- 12100 Green Leaf Ct Unit 301
- 11906 Inverness Ct
- 12102 Greenway Ct Unit 101
- 4128 Legato Rd Unit 53
- 4138 Legato Rd Unit 50
- 12150 Wedgeway Ct
- 4020 Gregg Ct
- 11929 Waples Mill Rd
- 4008 Nicholas Ct
- 12253 Fort Buffalo Cir Unit 481
- 4024 Nicholas Ct
- 12308 Fort Buffalo Cir
- 12162 Penderview Ln Unit 1623
- 3912 Penderview Dr Unit 525
- 12018 Golf Ridge Ct Unit 201
- 3805 Green Ridge Ct Unit 101
- 12012 Golf Ridge Ct Unit 102
- 12156 Penderview Terrace
- 12157 Penderview Terrace Unit 838
- 12154 Penderview Terrace Unit 1231
- 12103 Green Ledge Ct Unit 202
- 3901 Clares Ct
- 12163 Penderview Terrace Unit 1021
- 4108 Monument Ct Unit 101
- 12105 Green Leaf Ct Unit 201
- 12055 Lee Jackson Mem Hwy
- 12190 Waveland St
- 12204 Apple Orchard Ct
- 12167 Waveland St Unit 301
- 4159 Rush St
- 3975 Fair Ridge Dr
- 11929 Waples Mill Rd
