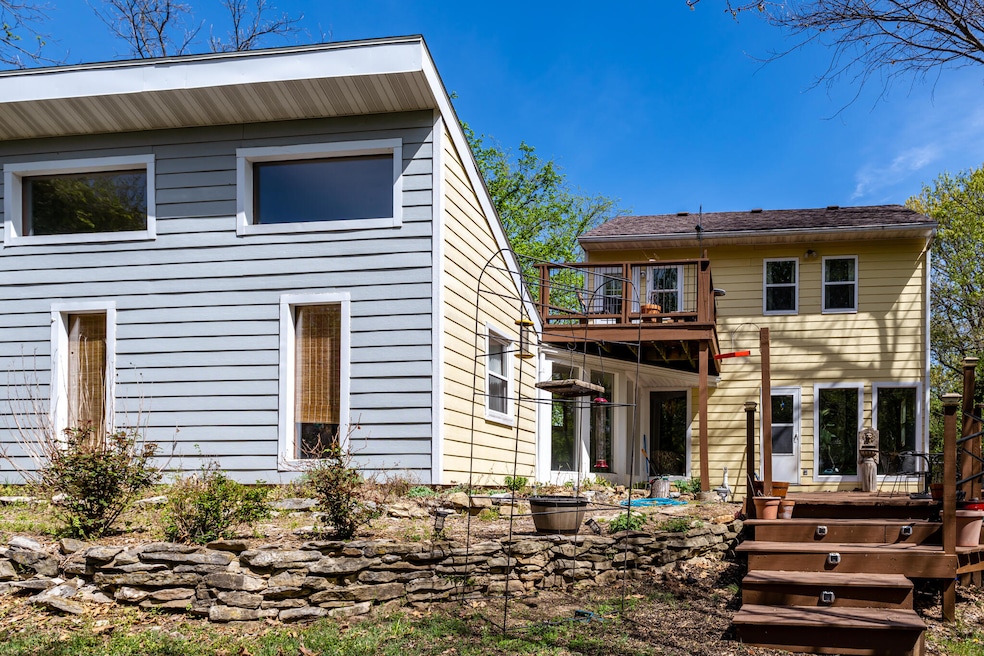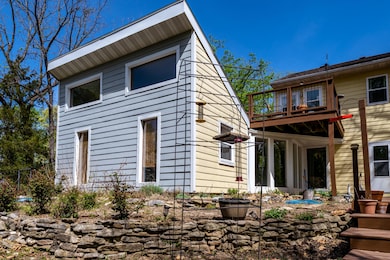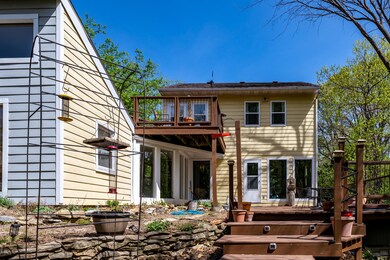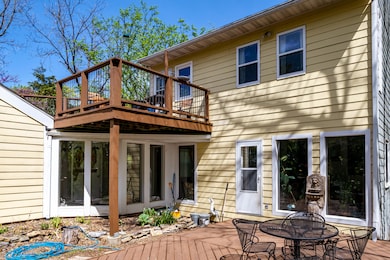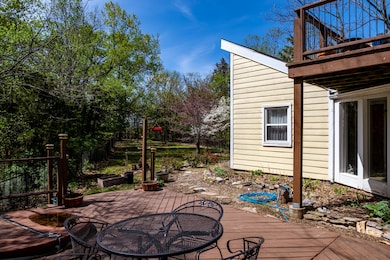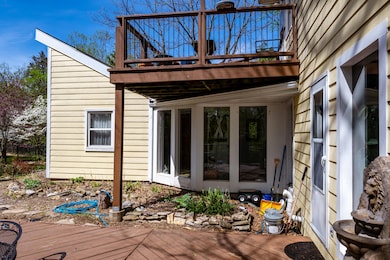
12151 S Andrew Sapp Rd Ashland, MO 65010
Estimated Value: $225,000 - $325,000
Highlights
- Heavily Wooded Lot
- Deck
- Wood Flooring
- Ann Hawkins Gentry Middle School Rated A-
- Contemporary Architecture
- Main Floor Bedroom
About This Home
As of July 2023Approximately six mostly wooded acres enhance the appeal of this three bedroom, two bath home located in the rolling hills of southwest Boone County.
Definitely not a cookie cutter design. You'll pass through an arbor as you walk toward the front door and a wall of windows greets you, as you enter the home. The home offers three bedrooms, two bathrooms, amazing natural light, a main level and upper-level deck, basement, master suite with sitting area and access to upper deck. There's a portion of the backyard fenced with vinyl coated chain-link, there's a storage shed, garden spot, lots of flowers and landscaping, and perennials, not to mention a beautiful dogwood.
Last Agent to Sell the Property
RE/MAX Boone Realty License #1999121694 Listed on: 05/16/2023

Home Details
Home Type
- Single Family
Est. Annual Taxes
- $1,223
Year Built
- Built in 1984
Lot Details
- 6 Acre Lot
- Northwest Facing Home
- Vinyl Fence
- Back Yard Fenced
- Chain Link Fence
- Lot Has A Rolling Slope
- Heavily Wooded Lot
- Zoning described as R-S Single Family Residential, A-2 Agriculture- (Res)
Home Design
- Contemporary Architecture
- Concrete Foundation
- Slab Foundation
- Poured Concrete
- Architectural Shingle Roof
- Vinyl Construction Material
Interior Spaces
- 1,644 Sq Ft Home
- 1.5-Story Property
- Ceiling Fan
- Paddle Fans
- Vinyl Clad Windows
- Entrance Foyer
- Combination Dining and Living Room
- Unfinished Basement
- Interior Basement Entry
- Fire and Smoke Detector
- Washer and Dryer Hookup
Kitchen
- Electric Range
- Laminate Countertops
Flooring
- Wood
- Carpet
- Tile
Bedrooms and Bathrooms
- 3 Bedrooms
- Main Floor Bedroom
- 2 Full Bathrooms
Parking
- No Garage
- Dirt Driveway
Outdoor Features
- Balcony
- Deck
- Covered patio or porch
- Storage Shed
Schools
- Rock Bridge Elementary School
- Gentry Middle School
- Rock Bridge High School
Utilities
- Whole House Fan
- Forced Air Heating and Cooling System
- Heating System Uses Propane
- High-Efficiency Furnace
- Baseboard Heating
- Propane
- Municipal Utilities District Water
- Septic Tank
- Lagoon System
Community Details
- No Home Owners Association
- Ashland Subdivision
Listing and Financial Details
- Assessor Parcel Number 2090036000200001
Ownership History
Purchase Details
Home Financials for this Owner
Home Financials are based on the most recent Mortgage that was taken out on this home.Purchase Details
Similar Homes in Ashland, MO
Home Values in the Area
Average Home Value in this Area
Purchase History
| Date | Buyer | Sale Price | Title Company |
|---|---|---|---|
| Koetting Aleesha | -- | None Listed On Document | |
| Kate Walker Revocable Trust | -- | None Available |
Mortgage History
| Date | Status | Borrower | Loan Amount |
|---|---|---|---|
| Open | Koetting Aleesha | $262,870 | |
| Previous Owner | Walker Janet E | $25,000 | |
| Previous Owner | Walker Janet E | $10,000 |
Property History
| Date | Event | Price | Change | Sq Ft Price |
|---|---|---|---|---|
| 07/12/2023 07/12/23 | Sold | -- | -- | -- |
| 06/15/2023 06/15/23 | Pending | -- | -- | -- |
| 06/02/2023 06/02/23 | Price Changed | $279,900 | -6.7% | $170 / Sq Ft |
| 05/15/2023 05/15/23 | For Sale | $300,000 | -- | $182 / Sq Ft |
Tax History Compared to Growth
Tax History
| Year | Tax Paid | Tax Assessment Tax Assessment Total Assessment is a certain percentage of the fair market value that is determined by local assessors to be the total taxable value of land and additions on the property. | Land | Improvement |
|---|---|---|---|---|
| 2024 | $1,332 | $19,506 | $3,527 | $15,979 |
| 2023 | $1,322 | $19,506 | $3,527 | $15,979 |
| 2022 | $1,223 | $18,062 | $3,527 | $14,535 |
| 2021 | $1,226 | $18,062 | $3,527 | $14,535 |
| 2020 | $1,208 | $16,733 | $3,527 | $13,206 |
| 2019 | $1,208 | $16,733 | $3,527 | $13,206 |
| 2018 | $1,106 | $0 | $0 | $0 |
| 2017 | $1,092 | $15,497 | $3,527 | $11,970 |
| 2016 | $1,092 | $15,497 | $3,527 | $11,970 |
| 2015 | $1,000 | $15,497 | $3,527 | $11,970 |
| 2014 | $1,007 | $15,497 | $3,527 | $11,970 |
Agents Affiliated with this Home
-
Steve Miller
S
Seller's Agent in 2023
Steve Miller
RE/MAX
(573) 489-2869
79 Total Sales
-
Julie Wesley

Buyer's Agent in 2023
Julie Wesley
House of Brokers Realty, Inc.
(573) 446-6500
381 Total Sales
Map
Source: Columbia Board of REALTORS®
MLS Number: 413543
APN: 20-900-36-00-020-00-01
- 0 N Route N Unit 10070070
- 1601 E State Highway Mm
- 10761 South Route N
- TRACT 9 Winding River Rd
- TRACT 3A Winding River Rd
- TRACT 6 W River Bluff Ct
- TRACT 7 W River Bluff Ct
- TRACT 8 W River Bluff Ct
- 1300 E Fox Hollow Rd
- 0 South Route N
- 9747 South Route N
- 11288 S Blackhawk Trail
- 1152 E Bluebird Ln
- 2801 E Fox Hollow Rd
- LOT 243 Brook Valley Dr
- LOT 207 Brook Valley Dr
- LOT 215 Brook Valley Dr
- TBD E Bluebird Ln
- LOT 201 E Brook Valley Dr
- LOT 202 E Brook Valley Dr
- 12151 S Andrew Sapp Rd
- 12147 S Andrew Sapp Rd
- 12201 S Andrew Sapp Rd
- 12131 S Andrew Sapp Rd
- 0 S Andrew Sapp Rd
- - S Andrew Sapp Rd
- 12650 S Andrew Sapp Rd
- TRC S Andrew Sapp Rd
- S S Andrew Sapp Rd
- 12275 S Andrew Sapp Rd
- 12157 S Andrew Sapp Rd
- 12155 S Andrew Sapp Rd
- 12200 S Andrew Sapp Rd
- 12371 S Andrew Sapp Rd
- 12140 S Andrew Sapp Rd
- 12128 S Andrew Sapp Rd
- 12301 S Andrew Sapp Rd
- 12159 S Andrew Sapp Rd
- PAR 25.02 Andrew Sapp Rd
- 12103 S Andrew Sapp Rd
