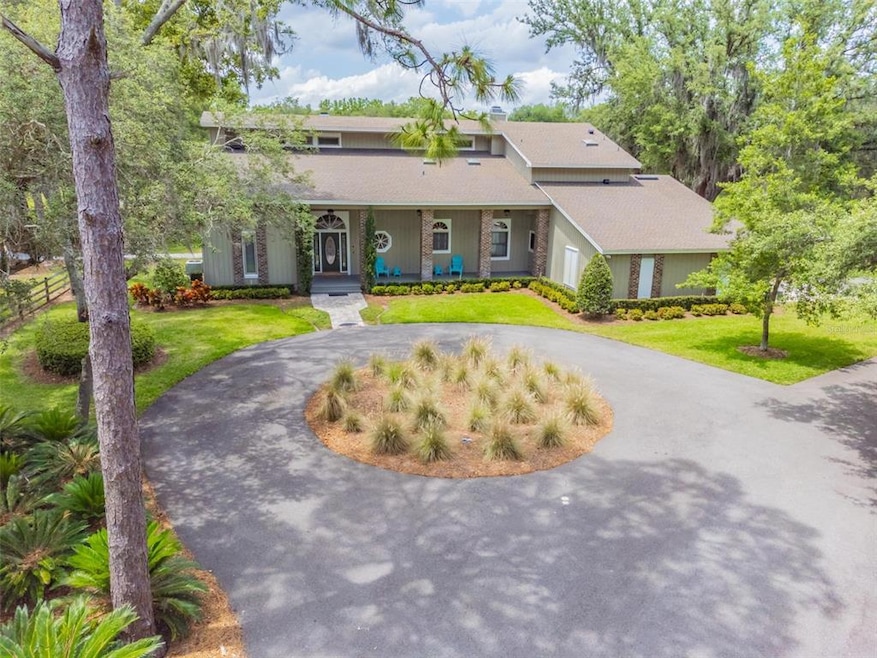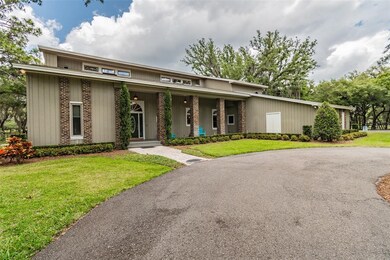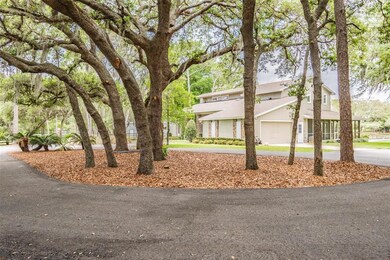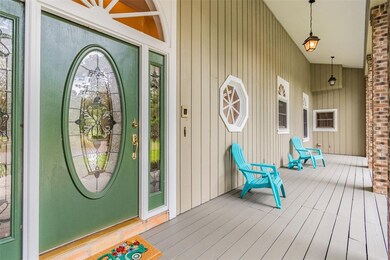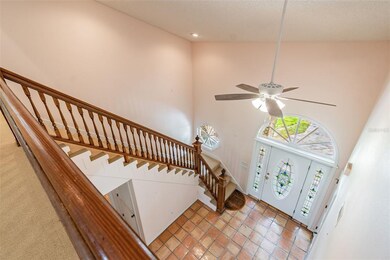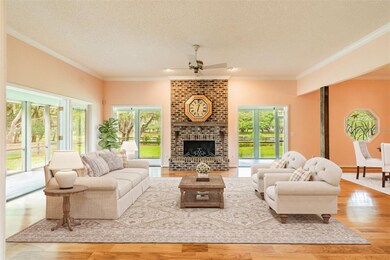
12151 Walker Pond Rd Winter Garden, FL 34787
Highlights
- Guest House
- Dock made with wood
- Stables
- Lake Whitney Elementary School Rated A
- Access To Pond
- Oak Trees
About This Home
As of October 2022Welcome to “Home Again Ranch,” a marvelous country package like no other! One-owner property with custom-built home, two barns – one converted into a spectacular, fully-contained guesthouse plus garage and workshop. Fabulous pool, a pond with fish and dock, fenced pasture, majestic oak trees and more all on approximately 12 acres of beautiful land. The main residence, custom-built for the one owner, offers a creative floor plan that a family will love. This is a great agriculturally zoned property to raise family and have an array of animals but however be close to everything – great schools and shopping! This entire package is a rare gem for certain!
Last Agent to Sell the Property
PREMIER SOTHEBYS INT'L REALTY License #139623 Listed on: 05/10/2022

Home Details
Home Type
- Single Family
Est. Annual Taxes
- $6,188
Year Built
- Built in 1984
Lot Details
- 12.36 Acre Lot
- Southeast Facing Home
- Fenced
- Mature Landscaping
- Irrigation
- Oak Trees
- Wooded Lot
- Property is zoned A-1
Parking
- 4 Car Attached Garage
- Workshop in Garage
- Side Facing Garage
- Garage Door Opener
- Circular Driveway
- Open Parking
Property Views
- Pond
- Woods
- Garden
- Pool
Home Design
- Bi-Level Home
- Slab Foundation
- Shingle Roof
- Block Exterior
Interior Spaces
- 3,993 Sq Ft Home
- Crown Molding
- High Ceiling
- Ceiling Fan
- Wood Burning Fireplace
- Blinds
- French Doors
- Family Room
- Living Room with Fireplace
- Breakfast Room
- Formal Dining Room
- Inside Utility
- Laundry in unit
Kitchen
- Eat-In Kitchen
- Built-In Convection Oven
- Cooktop
- Dishwasher
- Solid Surface Countertops
- Disposal
Flooring
- Wood
- Carpet
- Laminate
- Ceramic Tile
- Vinyl
Bedrooms and Bathrooms
- 5 Bedrooms
- Fireplace in Primary Bedroom
- Primary Bedroom Upstairs
- Walk-In Closet
- 4 Full Bathrooms
Outdoor Features
- In Ground Pool
- Access To Pond
- Dock made with wood
- Balcony
- Deck
- Enclosed patio or porch
- Separate Outdoor Workshop
- Shed
Schools
- Lake Whitney Elementary School
- Sunridge Middle School
- West Orange High School
Farming
- Barn Apartment
- Barn Office
- Horse or Livestock Barn
- Pasture
Utilities
- Central Heating and Cooling System
- Thermostat
- Well
- Electric Water Heater
- Septic Tank
- Phone Available
- Cable TV Available
Additional Features
- Guest House
- Stables
Community Details
- No Home Owners Association
- Acreage Subdivision
Listing and Financial Details
- Visit Down Payment Resource Website
- Legal Lot and Block 24 / 00/024
- Assessor Parcel Number 01-23-27-0000-00-024
Ownership History
Purchase Details
Similar Homes in the area
Home Values in the Area
Average Home Value in this Area
Purchase History
| Date | Type | Sale Price | Title Company |
|---|---|---|---|
| Contract Of Sale | -- | None Listed On Document |
Mortgage History
| Date | Status | Loan Amount | Loan Type |
|---|---|---|---|
| Closed | $250,000 | Credit Line Revolving | |
| Closed | $300,000 | Credit Line Revolving |
Property History
| Date | Event | Price | Change | Sq Ft Price |
|---|---|---|---|---|
| 10/03/2024 10/03/24 | Pending | -- | -- | -- |
| 10/03/2024 10/03/24 | Pending | -- | -- | -- |
| 08/10/2024 08/10/24 | For Sale | $2,975,000 | 0.0% | -- |
| 08/10/2024 08/10/24 | For Sale | $2,975,000 | +24.0% | $745 / Sq Ft |
| 10/21/2022 10/21/22 | Sold | $2,400,000 | -17.2% | $601 / Sq Ft |
| 09/13/2022 09/13/22 | Pending | -- | -- | -- |
| 08/25/2022 08/25/22 | Price Changed | $2,900,000 | -10.8% | $726 / Sq Ft |
| 07/24/2022 07/24/22 | Price Changed | $3,250,000 | -11.0% | $814 / Sq Ft |
| 06/09/2022 06/09/22 | Price Changed | $3,650,000 | -6.4% | $914 / Sq Ft |
| 05/18/2022 05/18/22 | Price Changed | $3,900,000 | -2.5% | $977 / Sq Ft |
| 05/10/2022 05/10/22 | For Sale | $4,000,000 | -- | $1,002 / Sq Ft |
Tax History Compared to Growth
Tax History
| Year | Tax Paid | Tax Assessment Tax Assessment Total Assessment is a certain percentage of the fair market value that is determined by local assessors to be the total taxable value of land and additions on the property. | Land | Improvement |
|---|---|---|---|---|
| 2025 | $34,940 | $2,164,965 | $1,713,009 | $451,956 |
| 2024 | $33,138 | $2,144,675 | $1,713,009 | $431,666 |
| 2023 | $33,138 | $2,118,064 | $1,713,009 | $405,055 |
| 2022 | $13,098 | $825,615 | $456,809 | $368,806 |
| 2021 | $6,188 | $374,615 | $0 | $0 |
Agents Affiliated with this Home
-
Simon Simaan

Seller's Agent in 2024
Simon Simaan
THE SIMON SIMAAN GROUP
(407) 558-1396
176 Total Sales
-
Parvin Navid
P
Seller Co-Listing Agent in 2024
Parvin Navid
THE SIMON SIMAAN GROUP
(407) 558-1396
10 Total Sales
-
Costel Vanatoru

Buyer's Agent in 2024
Costel Vanatoru
VANWALD AND ASSOCIATES LLC
(407) 403-5775
5 Total Sales
-
Suzi Karr

Seller's Agent in 2022
Suzi Karr
PREMIER SOTHEBYS INT'L REALTY
(407) 595-5258
35 Total Sales
-
Bruno Machado

Seller Co-Listing Agent in 2022
Bruno Machado
CHARLES RUTENBERG REALTY ORLANDO
(407) 408-2242
40 Total Sales
-
Emily Barry
E
Buyer's Agent in 2022
Emily Barry
KELLER WILLIAMS ELITE PARTNERS III REALTY
(863) 206-5755
61 Total Sales
Map
Source: Stellar MLS
MLS Number: O6024175
APN: 01-2327-0000-00-024
- 1125 English Garden Ln
- 0 Windermere Rd Unit MFRO6290501
- 11994 Mckinnon Rd
- 12411 Scarlett Sage Ct
- 1984 Windermere Rd
- 11660 Delwick Dr
- 2128 Lake Crescent Ct
- 11761 Bella Milano Ct
- 934 Roberson Rd
- 1910 Lake Roberts Landing Dr
- 11508 Delwick Dr
- 11774 Via Lucerna Cir
- 2504 Windermere Reserve Ct
- 11520 Via Lucerna Cir
- 11514 Via Lucerna Cir
- 536 Dunoon St
- 1524 Lake Rhea Dr
- 1220 Glenheather Dr
- 11410 Rapallo Ln
- 11337 Via Andiamo
