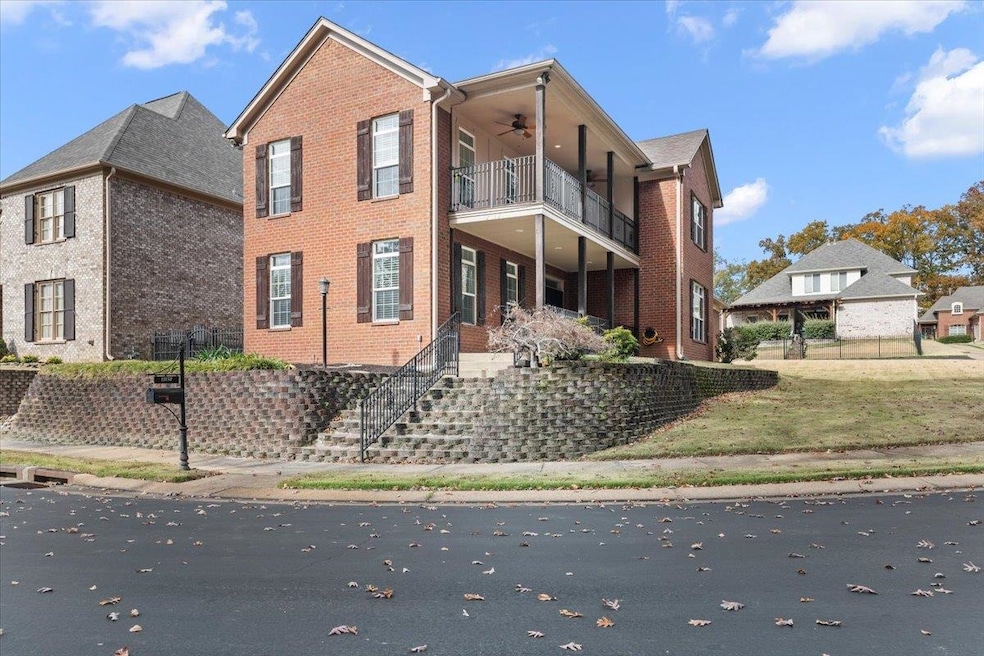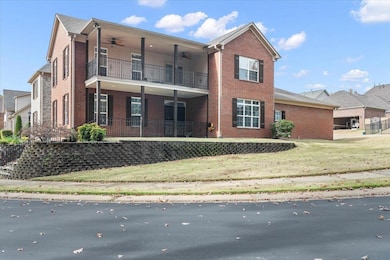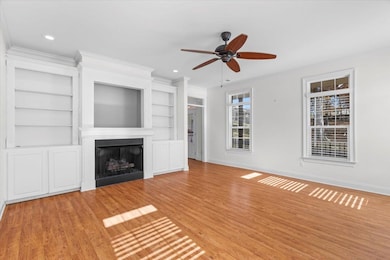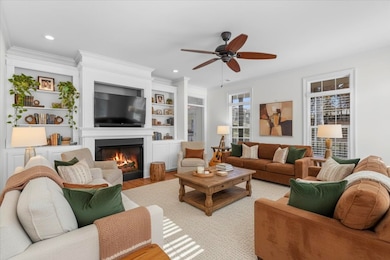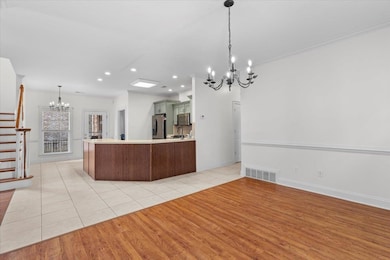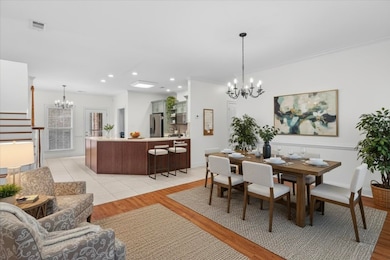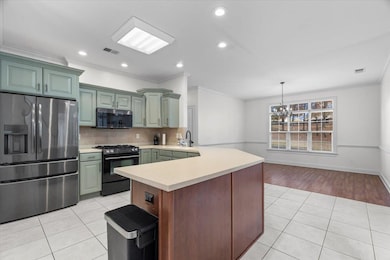12152 Preserve Ln Arlington, TN 38002
Estimated payment $2,535/month
4
Beds
2.5
Baths
2,973
Sq Ft
$148
Price per Sq Ft
Highlights
- Vaulted Ceiling
- Traditional Architecture
- Main Floor Primary Bedroom
- Arlington Elementary School Rated A
- Wood Flooring
- Whirlpool Bathtub
About This Home
Beautiful corner-lot home in The Preserve featuring 4 bedrooms, 2.5 baths, two living areas, with a patio upstairs with a beautiful view you dont want to miss! Primary bedroom is downstairs, with three bedrooms and a second living area upstairs. Home features an open kitchen with great storage, dining room, walk-in closets, and backyard with views to the park. Convenient to nearby shops, restaurants, and Arlington school district! Easy to show, come take a look and fall in love with the view!
Home Details
Home Type
- Single Family
Est. Annual Taxes
- $2,531
Year Built
- Built in 2006
Lot Details
- 6,098 Sq Ft Lot
- Lot Dimensions are 51.59 x 120
- Landscaped
- Corner Lot
Home Design
- Traditional Architecture
- Composition Shingle Roof
Interior Spaces
- 2,973 Sq Ft Home
- 2-Story Property
- Smooth Ceilings
- Vaulted Ceiling
- 1 Fireplace
- Play Room
- Iron Doors
Kitchen
- Eat-In Kitchen
- Breakfast Bar
- Oven or Range
- Gas Cooktop
- Microwave
- Dishwasher
Flooring
- Wood
- Tile
Bedrooms and Bathrooms
- 4 Bedrooms | 1 Primary Bedroom on Main
- Walk-In Closet
- Primary Bathroom is a Full Bathroom
- Dual Vanity Sinks in Primary Bathroom
- Whirlpool Bathtub
- Bathtub With Separate Shower Stall
Laundry
- Laundry Room
- Washer and Dryer Hookup
Parking
- 2 Parking Spaces
- Driveway
Outdoor Features
- Balcony
Utilities
- Central Heating and Cooling System
- Heating System Uses Gas
Community Details
- The Preserve Pd Subdivision
- Mandatory Home Owners Association
Listing and Financial Details
- Assessor Parcel Number A0142I D00014
Map
Create a Home Valuation Report for This Property
The Home Valuation Report is an in-depth analysis detailing your home's value as well as a comparison with similar homes in the area
Home Values in the Area
Average Home Value in this Area
Tax History
| Year | Tax Paid | Tax Assessment Tax Assessment Total Assessment is a certain percentage of the fair market value that is determined by local assessors to be the total taxable value of land and additions on the property. | Land | Improvement |
|---|---|---|---|---|
| 2025 | $2,531 | $109,825 | $20,700 | $89,125 |
| 2024 | $5,061 | $74,650 | $13,725 | $60,925 |
| 2023 | $3,486 | $74,650 | $13,725 | $60,925 |
| 2022 | $3,486 | $74,650 | $13,725 | $60,925 |
| 2021 | $5,151 | $74,650 | $13,725 | $60,925 |
| 2020 | $3,198 | $59,000 | $13,725 | $45,275 |
| 2019 | $1,617 | $59,000 | $13,725 | $45,275 |
| 2018 | $2,390 | $59,000 | $13,725 | $45,275 |
| 2017 | $3,103 | $59,000 | $13,725 | $45,275 |
| 2016 | $2,957 | $53,575 | $0 | $0 |
| 2014 | $2,341 | $53,575 | $0 | $0 |
Source: Public Records
Property History
| Date | Event | Price | List to Sale | Price per Sq Ft | Prior Sale |
|---|---|---|---|---|---|
| 11/24/2025 11/24/25 | For Sale | $440,000 | +17.3% | $148 / Sq Ft | |
| 02/08/2023 02/08/23 | Sold | $375,000 | 0.0% | $134 / Sq Ft | View Prior Sale |
| 01/30/2023 01/30/23 | Pending | -- | -- | -- | |
| 01/04/2023 01/04/23 | Price Changed | $375,000 | -10.7% | $134 / Sq Ft | |
| 11/26/2022 11/26/22 | Price Changed | $420,000 | -1.2% | $150 / Sq Ft | |
| 10/03/2022 10/03/22 | Price Changed | $425,000 | -8.6% | $152 / Sq Ft | |
| 09/24/2022 09/24/22 | For Sale | $465,000 | -- | $166 / Sq Ft |
Source: Memphis Area Association of REALTORS®
Purchase History
| Date | Type | Sale Price | Title Company |
|---|---|---|---|
| Warranty Deed | $375,000 | Realty Title | |
| Interfamily Deed Transfer | -- | None Available | |
| Warranty Deed | $297,900 | Stewart Title Of Memphis Inc |
Source: Public Records
Mortgage History
| Date | Status | Loan Amount | Loan Type |
|---|---|---|---|
| Open | $368,207 | FHA |
Source: Public Records
Source: Memphis Area Association of REALTORS®
MLS Number: 10210370
APN: A0-142I-D0-0014
Nearby Homes
- 5573 W Stately Oak Dr
- 12285 Richmark Way Dr
- 5118 Lawrenceburg Ln E
- 12006 Cranston Dr
- 12080 Goldspring Ln
- 5480 Wood Ridge Cove
- 5712 Chester St
- 5405 Southern Winds Dr
- 0 Chester St Unit 10203801
- 0 Chester St Unit 10160088
- 0 Chester St Unit 10202580
- 0 Harris Rd Unit 10203299
- 0 Harris Rd Unit 10203803
- 0 Harris Rd Unit 10201750
- 0 Harris Rd Unit 10204825
- 12495 Noble Oak Dr
- Chapman 55+ Plan at White Oak - 55+
- Ashmont Plan at White Oak
- Keystone Plan at White Oak
- Bristol Plan at White Oak
- 12242 Stately Oaks Cove
- 5707 Chester St
- 12435 Garrett Valley Place
- 5396 Mahogany Ridge Dr
- 6111 Lubiani Valley Dr
- 11635 Dempsey Dr
- 11652 Mahogany Dr
- 6029 Marley St
- 11616 Leewood Dr
- 5380 Milton Ridge Dr
- 11625 Belle Manor Dr
- 5245 Charlotte Oak Cove
- 4902 Longleaf Oak Cove
- 5155 Zachary Run Cove
- 12214 Mary Alice Dr
- 5086 Jon Oak Dr
- 5624 Draper Trail
- 11215 Ram Hill Cove
- 11183 Ewe Turn Dr
- 5357 Conifer View Ln
