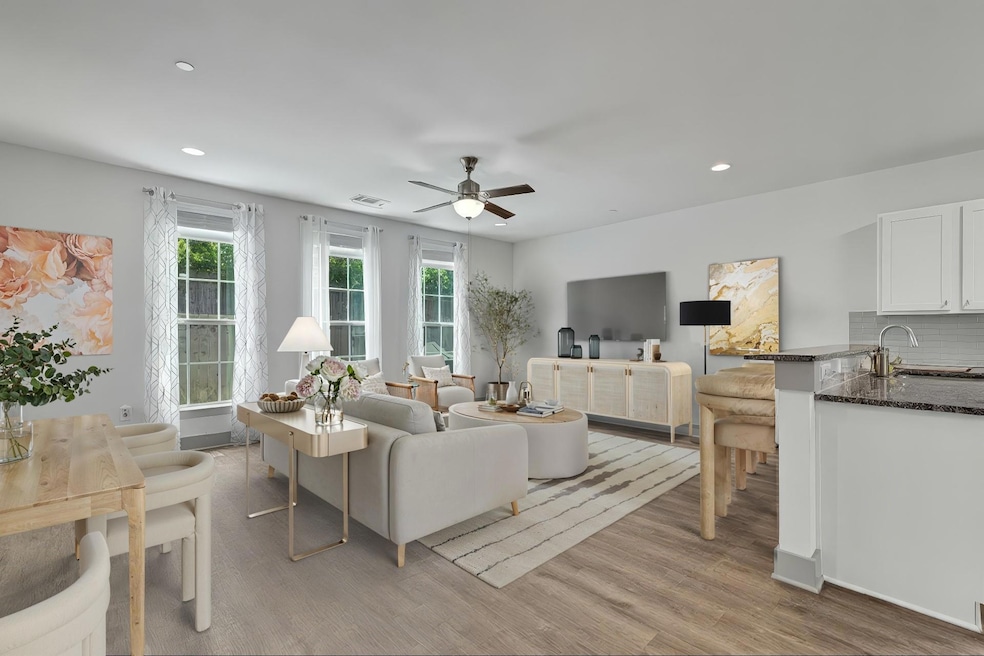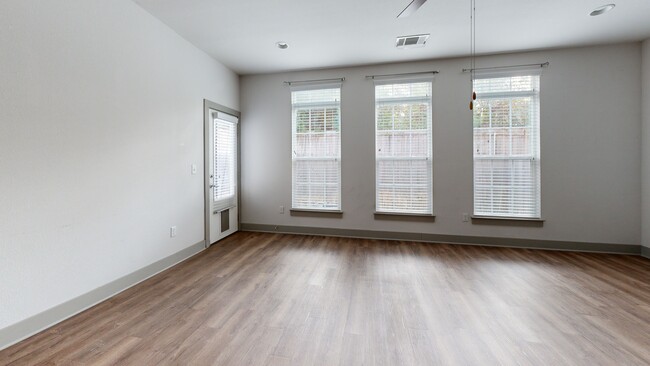
12153 Abbey Glen Ln Austin, TX 78753
Copperfield NeighborhoodEstimated payment $2,346/month
Highlights
- Hot Property
- Park or Greenbelt View
- Community Pool
- Gated Community
- Private Yard
- 1 Car Attached Garage
About This Home
Welcome to 12153 Abbey Glen Lane, a stunning north Austin charmer that offers the perfect blend of comfort and convenience. This 2-bedroom, 2-bathroom house beckons with its modern open floor plan, accented by elegant vinyl plank floors and bathed in natural light. The kitchen is a culinary dream featuring stainless steel appliances, granite counters, and a cozy breakfast area. Retire to the serenity of the primary bedroom, boasting a full bath with dual vanity, a large soaking tub, step-in shower, and spacious walk-in closet. Step outside to your private yard, where you can unwind or entertain on the delightful patio. Beat the Texas heat in the community pool! Nestled in the highly sought-after 78753 zip code, this home is ideally situated near Tech Ridge, Dell, The Domain, Q2 Stadium, and a host of local shopping and dining options. This condo is a prime choice for buyers looking to experience the best of Austin living. Don't miss your chance to make this your new haven!
Listing Agent
Keller Williams - Lake Travis Brokerage Phone: (512) 653-0488 License #0472276 Listed on: 09/22/2025

Property Details
Home Type
- Condominium
Est. Annual Taxes
- $6,989
Year Built
- Built in 2017
Lot Details
- Northwest Facing Home
- Fenced
- Sprinkler System
- Private Yard
HOA Fees
- $217 Monthly HOA Fees
Parking
- 1 Car Attached Garage
- Open Parking
- Outside Parking
Home Design
- Slab Foundation
- Composition Roof
- Masonry Siding
Interior Spaces
- 1,266 Sq Ft Home
- 1-Story Property
- Recessed Lighting
- Park or Greenbelt Views
Kitchen
- Oven
- Electric Cooktop
- Free-Standing Range
- Microwave
- Dishwasher
- ENERGY STAR Qualified Appliances
Flooring
- Carpet
- Tile
- Vinyl
Bedrooms and Bathrooms
- 2 Main Level Bedrooms
- 2 Full Bathrooms
Home Security
Accessible Home Design
- Kitchen Appliances
- Accessible Doors
Schools
- Copperfield Elementary School
- Westview Middle School
- John B Connally High School
Utilities
- Central Heating and Cooling System
- Vented Exhaust Fan
- Private Water Source
Listing and Financial Details
- Assessor Parcel Number 12153 Abbey Glen Ln
Community Details
Overview
- Association fees include common area maintenance, landscaping, trash
- Victoria Glen Association
- Built by Novo Homes
- Victoria Glen Subdivision
Amenities
- Community Mailbox
Recreation
- Community Pool
Security
- Gated Community
- Fire and Smoke Detector
Map
Home Values in the Area
Average Home Value in this Area
Tax History
| Year | Tax Paid | Tax Assessment Tax Assessment Total Assessment is a certain percentage of the fair market value that is determined by local assessors to be the total taxable value of land and additions on the property. | Land | Improvement |
|---|---|---|---|---|
| 2025 | $4,721 | $297,131 | $40,114 | $257,017 |
| 2024 | $4,721 | $298,794 | -- | -- |
| 2023 | $4,721 | $271,631 | $0 | $0 |
| 2022 | $5,539 | $246,937 | $0 | $0 |
| 2021 | $5,664 | $224,488 | $40,114 | $184,374 |
| 2020 | $5,608 | $226,800 | $48,137 | $178,663 |
Property History
| Date | Event | Price | List to Sale | Price per Sq Ft | Prior Sale |
|---|---|---|---|---|---|
| 10/15/2025 10/15/25 | Price Changed | $295,000 | -1.7% | $233 / Sq Ft | |
| 09/22/2025 09/22/25 | For Sale | $300,000 | +36.4% | $237 / Sq Ft | |
| 03/30/2018 03/30/18 | Sold | -- | -- | -- | View Prior Sale |
| 09/21/2017 09/21/17 | Pending | -- | -- | -- | |
| 09/21/2017 09/21/17 | For Sale | $219,990 | -- | $174 / Sq Ft |
Purchase History
| Date | Type | Sale Price | Title Company |
|---|---|---|---|
| Vendors Lien | -- | None Available |
Mortgage History
| Date | Status | Loan Amount | Loan Type |
|---|---|---|---|
| Open | $209,727 | New Conventional |
About the Listing Agent

At Gregg's Team we understand that buying or selling a home is more than just a transaction: it’s a life-changing experience. As members of the Keller Williams Luxury Division we are dedicated to providing exceptional, personalized service for all of our clients. We take great pride in the relationships we build and always work relentlessly on the client’s behalf to help them achieve their real estate goals.
Gregg’s Team represents the best and brightest in the industry, and we’re always
Gregg's Other Listings
Source: Unlock MLS (Austin Board of REALTORS®)
MLS Number: 8317542
APN: 914255
- 12292 Mulligan Glen Ct
- 1416 Atterbury Ln
- 12024 Thompkins Dr
- 1403 Baronets Trail
- 1305 Dominique Dr
- 1000 Bodgers Dr
- 1015 E Yager Ln Unit 69
- 1015 E Yager Ln Unit 129
- 1015 E Yager Ln Unit 187
- 1015 E Yager Ln Unit 87
- 1015 E Yager Ln Unit 179
- 12003 Thompkins Dr
- 1007 Markham Ln Unit B
- 1007 Markham Ln Unit A
- 12325 Little Fatima Ln
- 12109 Cottage Promenade Ct
- 12302 Uttimer Ln
- 902 Bodgers Dr
- 12336 Little Emily Way
- 11915 River Oaks Trail
- 12205 Abbey Glen Ln
- 12200 Abbey Glen Ln Unit F
- 12245 Abbey Glen Ln
- 1300 Tuxford Cove
- 12136 Thompkins Dr Unit B
- 12200 Thompkins Dr Unit A
- 12214 Thompkins Dr Unit B
- 1303 Dominique Dr
- 1015 E Yager Ln Unit 88
- 1015 E Yager Ln Unit 213
- 1015 E Yager Ln Unit 69
- 1601 Scottsdale Ln
- 12323 Little Fatima Ln
- 12315 Thompkins Dr
- 1003 Markham Ln Unit B
- 1003 Markham Ln
- 1000 E Yager Ln
- 12302 Uttimer Ln
- 12050 Trotwood Dr
- 825 Clear Stream Crossing






