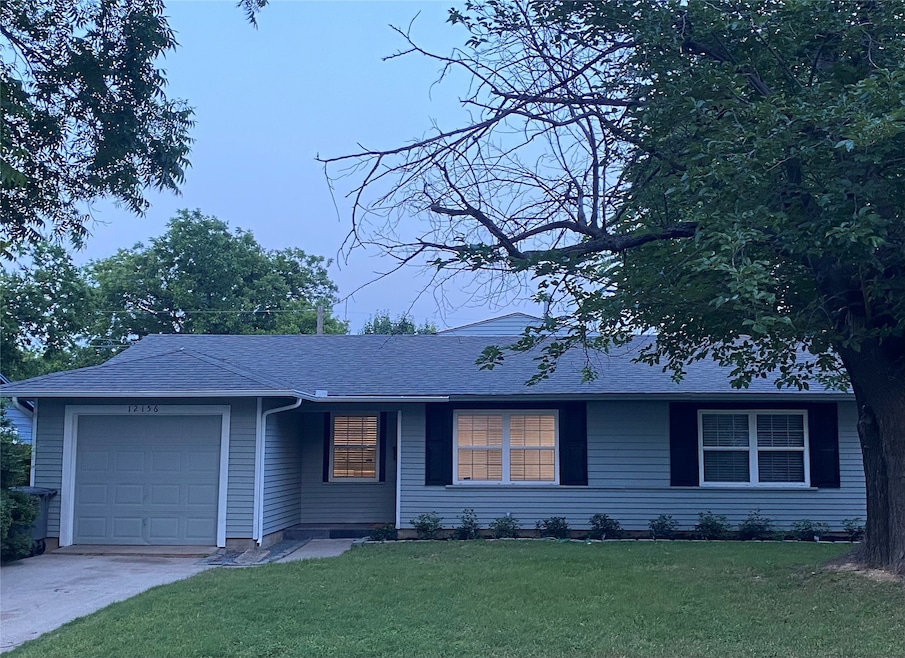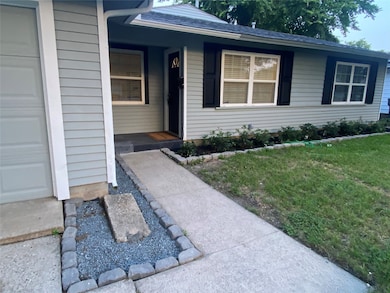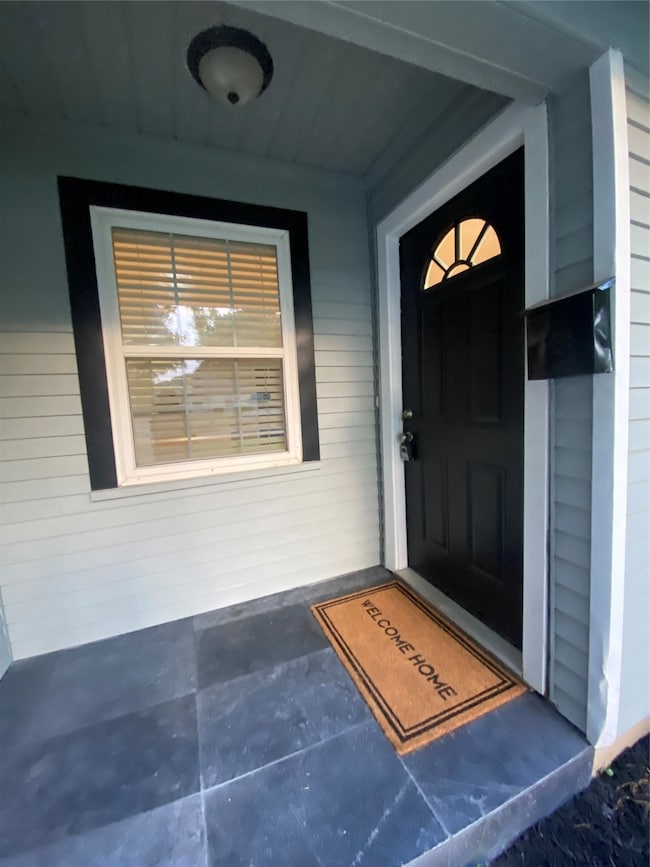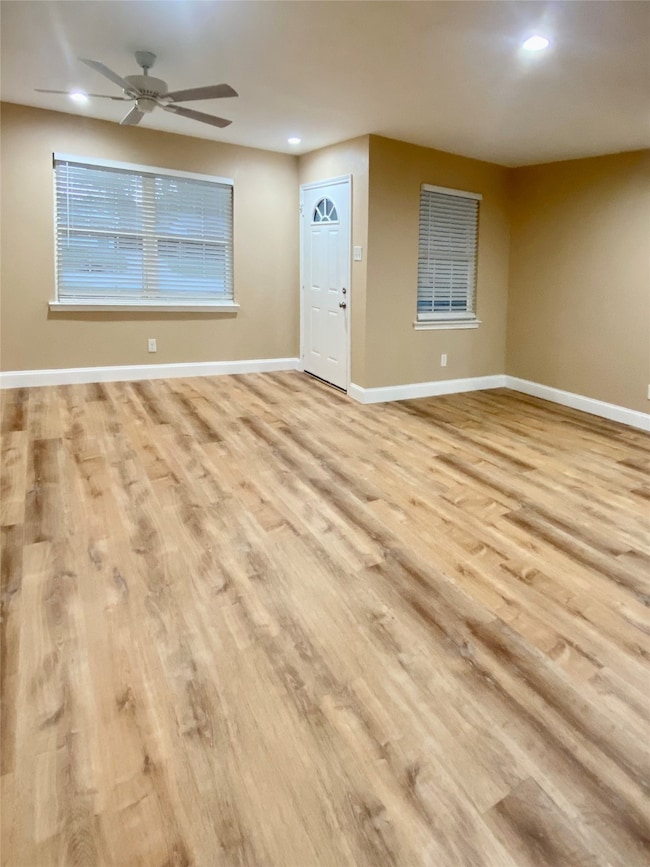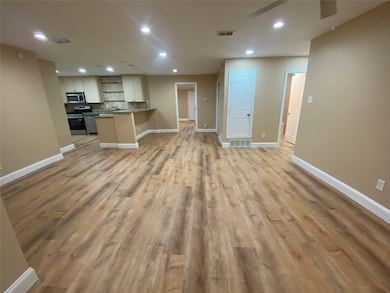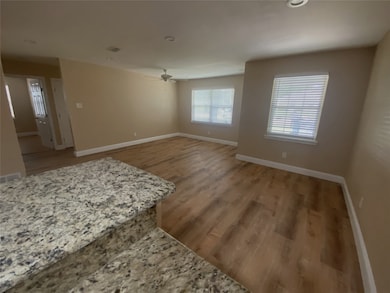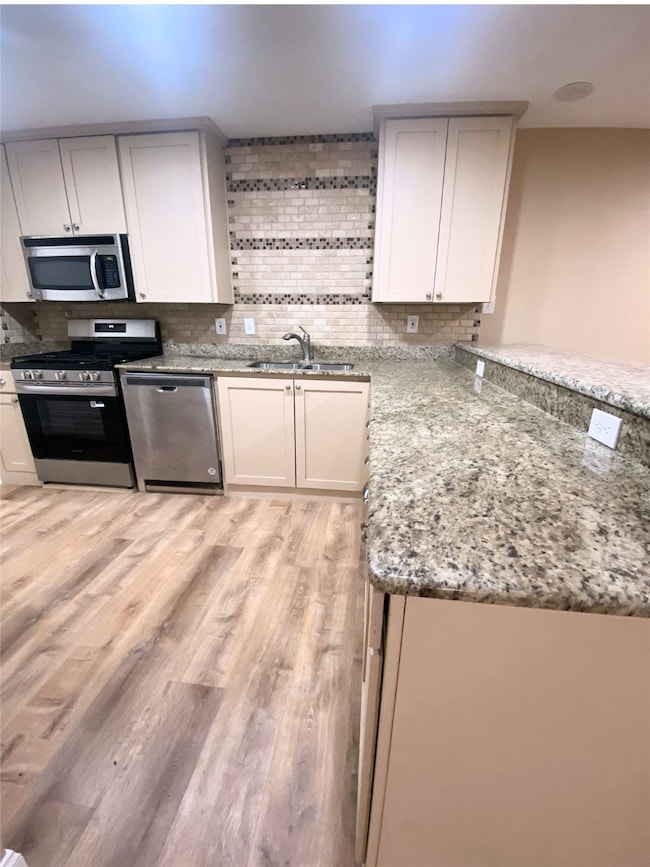
12156 Dandridge Dr Dallas, TX 75243
Hamilton Park NeighborhoodEstimated payment $2,596/month
Highlights
- Open Floorplan
- Fireplace in Bedroom
- Traditional Architecture
- Lake Highlands High School Rated A-
- Vaulted Ceiling
- Granite Countertops
About This Home
Rare find a beautiful, updated home nestled in the Quiet Hamiton Park neighborhood with 3 Bedrooms and 3 Full Bathrooms, Open Kitchen, Granite Countertops, recently installed 5 Burner Gas Stove, Microwave, Garbage Disposal, Hardware, Spray Faucet and Walk-In Pantry. Utility room with a New Stackable Washer Dryer. Freshly Painted Interior and Exterior. LED Can Lights, LVP Flooring and recently installed Interior Doors throughout. The home is brightly lit with recently installed Low E Insulated Windows with 2inch Faux Wood Blinds; no artificial light is needed during the day. The Spacious First Primary Bedroom has a Vaulted Ceiling, and a rare Bonus a White Stone Gas Fireplace. Ensuite with a recently Remodeled Tiled Shower, Double Vanity and Linen Closet, Light Fixtures, Mirrors and a Tall Toilet. Second Primary Bedroom has 2 Closets. Ensuite has a Spacious recently Tiled Shower Updated Mirrors, Light Fixture and a Double Vanity. Step outside into the Backyard built for Entertaining a Large Freshly Stained Wood Deck and a Brick Patio for grilling. A grassy area for pets and children. A Large Walk-in Storage Shed with a recent Roof and Siding. Recently installed Fence. Foundation repair April 2024, Hot Water Heater November 2023, Roof May 2025 which is a peace of mind to the new homeowner and reducing insurance costs. Prime location conveniently located near major highways 635 and 75. Forest Central Dart Station and Medical City. It is rare to locate such an affordable home in the coveted Richardson Public School District. It is only a two-minute walk to the Hamilton Park Magnet Elementary School. Nothing left to do but move in.
Listing Agent
Century 21 Middleton Brokerage Phone: 210-267-1777 License #0535624 Listed on: 05/30/2025
Home Details
Home Type
- Single Family
Est. Annual Taxes
- $7,182
Year Built
- Built in 1956
Lot Details
- 7,536 Sq Ft Lot
- Wood Fence
- Landscaped
- Interior Lot
- Few Trees
Parking
- 1 Car Attached Garage
- Front Facing Garage
- Garage Door Opener
- Driveway
Home Design
- Traditional Architecture
- Slab Foundation
- Composition Roof
- Vinyl Siding
Interior Spaces
- 1,677 Sq Ft Home
- 1-Story Property
- Open Floorplan
- Vaulted Ceiling
- Ceiling Fan
- Decorative Fireplace
- Raised Hearth
- Stone Fireplace
- Gas Fireplace
- ENERGY STAR Qualified Windows
Kitchen
- Eat-In Kitchen
- Gas Oven or Range
- Gas Range
- Microwave
- Dishwasher
- Granite Countertops
- Disposal
Flooring
- Ceramic Tile
- Luxury Vinyl Plank Tile
Bedrooms and Bathrooms
- 3 Bedrooms
- Fireplace in Bedroom
- 3 Full Bathrooms
- Double Vanity
Laundry
- Dryer
- Washer
Outdoor Features
- Outdoor Storage
- Rain Gutters
Schools
- Hamilton Park Elementary School
- Lake Highlands School
Utilities
- Central Heating and Cooling System
- Heating System Uses Natural Gas
- Overhead Utilities
- Gas Water Heater
- High Speed Internet
- Cable TV Available
Community Details
- Hamilton Park 05 Subdivision
Listing and Financial Details
- Legal Lot and Block 6 / 4/732
- Assessor Parcel Number 00000719644000000
Map
Home Values in the Area
Average Home Value in this Area
Tax History
| Year | Tax Paid | Tax Assessment Tax Assessment Total Assessment is a certain percentage of the fair market value that is determined by local assessors to be the total taxable value of land and additions on the property. | Land | Improvement |
|---|---|---|---|---|
| 2024 | $7,182 | $306,540 | $100,000 | $206,540 |
| 2023 | $7,182 | $276,920 | $65,000 | $211,920 |
| 2022 | $5,842 | $222,110 | $55,000 | $167,110 |
| 2021 | $4,640 | $166,870 | $50,000 | $116,870 |
| 2020 | $4,457 | $158,020 | $35,000 | $123,020 |
| 2019 | $4,667 | $158,020 | $35,000 | $123,020 |
| 2018 | $2,265 | $158,020 | $35,000 | $123,020 |
| 2017 | $3,471 | $122,780 | $30,000 | $92,780 |
| 2016 | $2,547 | $90,100 | $25,000 | $65,100 |
| 2015 | $468 | $66,000 | $25,000 | $41,000 |
| 2014 | $468 | $66,240 | $25,000 | $41,240 |
Property History
| Date | Event | Price | Change | Sq Ft Price |
|---|---|---|---|---|
| 07/11/2025 07/11/25 | Price Changed | $360,555 | -2.3% | $215 / Sq Ft |
| 06/27/2025 06/27/25 | Price Changed | $368,950 | -2.2% | $220 / Sq Ft |
| 06/12/2025 06/12/25 | Price Changed | $377,100 | -2.0% | $225 / Sq Ft |
| 05/31/2025 05/31/25 | For Sale | $384,900 | -- | $230 / Sq Ft |
Mortgage History
| Date | Status | Loan Amount | Loan Type |
|---|---|---|---|
| Closed | $150,000 | New Conventional |
Similar Homes in Dallas, TX
Source: North Texas Real Estate Information Systems (NTREIS)
MLS Number: 20952168
APN: 00000719644000000
- 12130 Dandridge Dr
- 12202 Bellafonte Dr
- 8312 Granis St
- 11955 Hoblitzelle Dr
- 12326 Dandridge Dr
- 12249 High Point Cir
- 12111 Galva Dr
- 12436 Oberlin Dr
- 8404 Forest Ln Unit 1305
- 8404 Forest Ln Unit 405
- 8310 Glen Regal Dr
- 8314 Ellery Dr
- 12623 Rialto Dr
- 8487 Stults Rd
- 8830 Forest Green Dr
- 9308 Rockmount Dr
- 30 Vanguard Way
- 33 Vanguard Way
- 9149 Saddlecreek Dr
- 9606 Windy Crest Ct
- 8346 Campanella Dr
- 8404 Forest Ln Unit 503
- 8025 Forest Ln
- 8336 Bunche Dr
- 8965-8997 Vantage Point Dr
- 12121 Coit Rd
- 9405 Pinewood Dr
- 9000 Vantage Point Dr
- 7927 Forest Ln
- 7900 Churchill Way
- 11911 Greenville Ave
- 7929 Churchill Way
- 9151 Boundbrook Ave
- 9308 Rockmount Dr
- 8705 Gladwood Ln
- 30 Vanguard Way
- 12500 Merit Dr
- 12270 Greenville Ave
- 12639 Coit Rd
- 12389 Merit Dr Unit 1209
