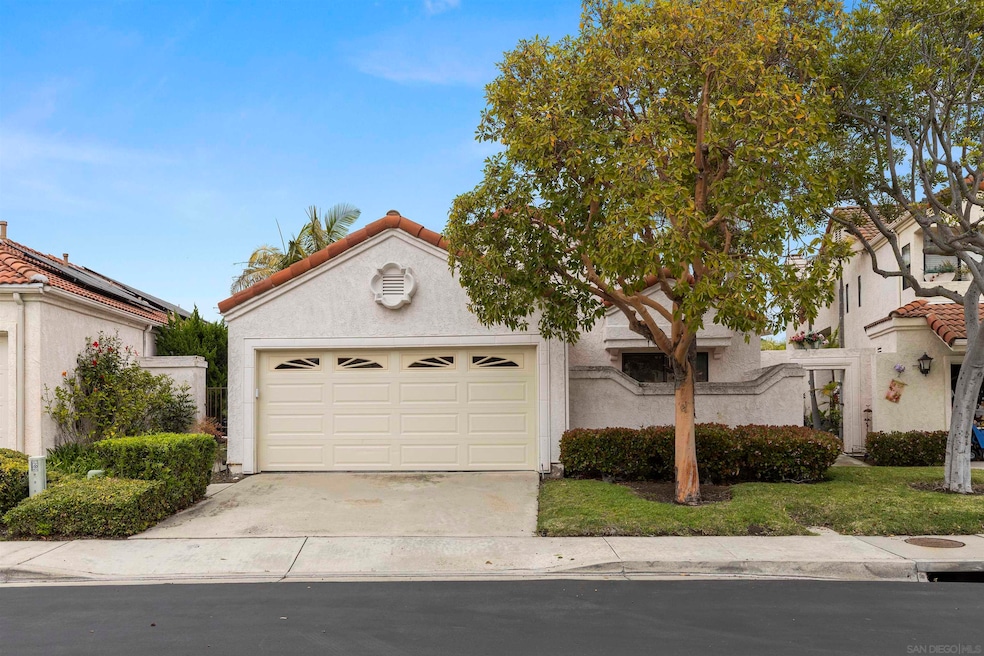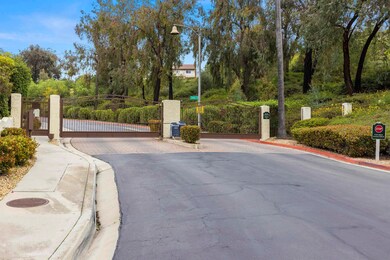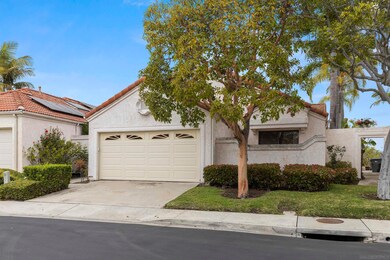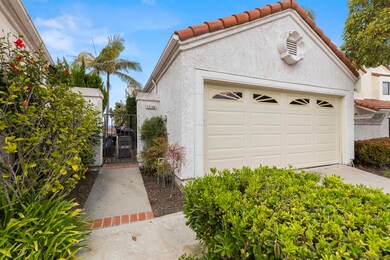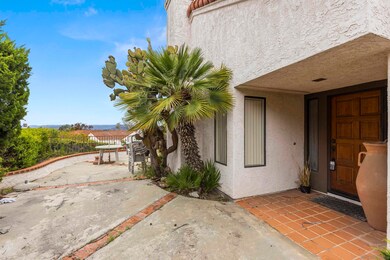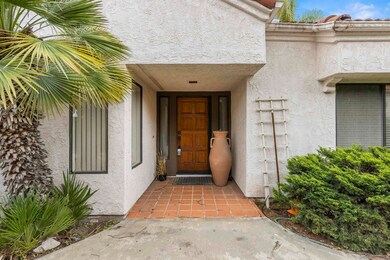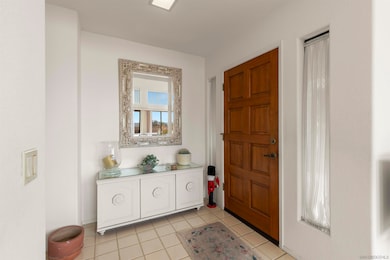
12156 Sand Trap Row San Diego, CA 92128
Rancho Bernardo NeighborhoodHighlights
- Very Popular Property
- Golf Course Community
- City Lights View
- Highland Ranch Elementary School Rated A
- Gated Community
- Clubhouse
About This Home
As of May 2025Welcome to this charming 2-bedroom, 2-bath, 1,500 sq ft home located in the well-established community of Fairway Heights in Rancho Bernardo. Situated in a quiet, gated neighborhood, this property is part of a Trust Sale and is being sold in as-is condition—offering a fantastic opportunity to personalize and make it your own. This generous single-story layout features a large primary suite with an en-suite bath and a walk-in closet, along with a versatile second bedroom perfect for a guest room or a home office. Enjoy a low-maintenance backyard that’s perfect for outdoor dining, gardening or soaking up the California's beautiful weather. The home also includes a two-car garage and in-unit laundry. Residents of this sought-after community enjoy access to a wide range of amenities as HOA includes membership to Bernardo Heights Community Recreation Center, including a swimming pool, tennis/pickleball courts, a playground, a recreation room. This community also has easy access to scenic hiking and biking trails. The Heights Golf Course is just steps away, enhancing the appeal for golf enthusiasts. With its prime location near shopping, dining, and top-rated schools, this home offers comfort, convenience, and long-term value in one of Rancho Bernardo’s most desirable neighborhoods. Buyer must be prepared to purchase the property in as-is condition, including all personal property and belongings located inside and outside the home, which will convey at the close of escrow. The vehicle in the garage will be removed by the Trustee prior to close and does not convey.
Home Details
Home Type
- Single Family
Est. Annual Taxes
- $2,986
Year Built
- Built in 1986
Lot Details
- 3,789 Sq Ft Lot
- Security Fence
- Gated Home
- Wrought Iron Fence
- Property is Fully Fenced
- Privacy Fence
- Stucco Fence
- Fence is in fair condition
- Level Lot
HOA Fees
- $254 Monthly HOA Fees
Parking
- 2 Car Direct Access Garage
- Front Facing Garage
- Single Garage Door
- Garage Door Opener
- Driveway
Property Views
- City Lights
- Golf Course
- Woods
- Mountain
- Valley
Home Design
- Spanish Tile Roof
- Clay Roof
Interior Spaces
- 1,500 Sq Ft Home
- 1-Story Property
- Gas Fireplace
- Formal Entry
- Family Room
- Living Room with Fireplace
- Formal Dining Room
- Home Office
- Storage Room
- Center Hall
Kitchen
- Breakfast Area or Nook
- Gas Oven
- Stove
- <<microwave>>
- Freezer
- Dishwasher
Flooring
- Carpet
- Linoleum
- Tile
Bedrooms and Bathrooms
- 2 Bedrooms
- Walk-In Closet
- 2 Full Bathrooms
Laundry
- Laundry Room
- Laundry in Garage
- Dryer
- Washer
Outdoor Features
- Fence Around Pool
- Balcony
- Enclosed patio or porch
Utilities
- Cooling System Mounted To A Wall/Window
- Separate Water Meter
Listing and Financial Details
- Assessor Parcel Number 274-893-31-00
Community Details
Overview
- Association fees include common area maintenance, exterior (landscaping), exterior bldg maintenance, gated community, trash pickup, utilities, security
- Ark Management Association, Phone Number (858) 630-1700
Recreation
- Golf Course Community
- Tennis Courts
- Community Playground
- Community Pool
- Recreational Area
- Trails
Additional Features
- Clubhouse
- Gated Community
Ownership History
Purchase Details
Home Financials for this Owner
Home Financials are based on the most recent Mortgage that was taken out on this home.Purchase Details
Purchase Details
Purchase Details
Similar Homes in San Diego, CA
Home Values in the Area
Average Home Value in this Area
Purchase History
| Date | Type | Sale Price | Title Company |
|---|---|---|---|
| Grant Deed | $955,000 | Fidelity National Title | |
| Interfamily Deed Transfer | -- | -- | |
| Interfamily Deed Transfer | -- | -- | |
| Deed | $137,900 | -- |
Mortgage History
| Date | Status | Loan Amount | Loan Type |
|---|---|---|---|
| Open | $989,283 | Construction |
Property History
| Date | Event | Price | Change | Sq Ft Price |
|---|---|---|---|---|
| 07/16/2025 07/16/25 | Pending | -- | -- | -- |
| 07/03/2025 07/03/25 | For Sale | $1,250,000 | +30.9% | $833 / Sq Ft |
| 05/21/2025 05/21/25 | Sold | $955,000 | +6.2% | $637 / Sq Ft |
| 05/13/2025 05/13/25 | Pending | -- | -- | -- |
| 05/07/2025 05/07/25 | For Sale | $899,000 | -- | $599 / Sq Ft |
Tax History Compared to Growth
Tax History
| Year | Tax Paid | Tax Assessment Tax Assessment Total Assessment is a certain percentage of the fair market value that is determined by local assessors to be the total taxable value of land and additions on the property. | Land | Improvement |
|---|---|---|---|---|
| 2025 | $2,986 | $274,575 | $98,323 | $176,252 |
| 2024 | $2,986 | $269,193 | $96,396 | $172,797 |
| 2023 | $2,921 | $263,915 | $94,506 | $169,409 |
| 2022 | $2,870 | $258,741 | $92,653 | $166,088 |
| 2021 | $2,832 | $253,669 | $90,837 | $162,832 |
| 2020 | $2,793 | $251,069 | $89,906 | $161,163 |
| 2019 | $2,719 | $246,147 | $88,144 | $158,003 |
| 2018 | $2,641 | $241,321 | $86,416 | $154,905 |
| 2017 | $2,569 | $236,590 | $84,722 | $151,868 |
| 2016 | $2,514 | $231,952 | $83,061 | $148,891 |
| 2015 | $2,476 | $228,469 | $81,814 | $146,655 |
| 2014 | $2,417 | $223,995 | $80,212 | $143,783 |
Agents Affiliated with this Home
-
David Zimkin

Seller's Agent in 2025
David Zimkin
Zimkin Realty
(619) 813-1300
50 Total Sales
-
Jamie Hopkins

Seller's Agent in 2025
Jamie Hopkins
Team Metro
(619) 250-6634
2 in this area
78 Total Sales
Map
Source: San Diego MLS
MLS Number: 250026743
APN: 274-893-31
- 16263 Via Embeleso
- 12326 Fairway Pointe Row
- 16120 Avenida Venusto Unit 17
- 16304 Avenida Venusto Unit C
- 16470 Avenida Venusto Unit B
- 16528 Calle Pulido
- 12257 Avenida Consentido
- 16096 Caminito Tomas
- 11781 Caminito de Las Missiones
- 12397 Fairway Pointe Row
- 12132 Royal Birkdale Row Unit 302E
- 12122 Royal Birkdale Row Unit 103
- 12195 San Tomas Place
- 15804 Caminito Cercado
- 12270 Corte Sabio Unit 6110
- 12250 Corte Sabio Unit 2103
- 15775 Caminito Atico
- 16602 San Salvador Ct
- 12142 Royal Birkdale Row
- 11705 Via Medanos
