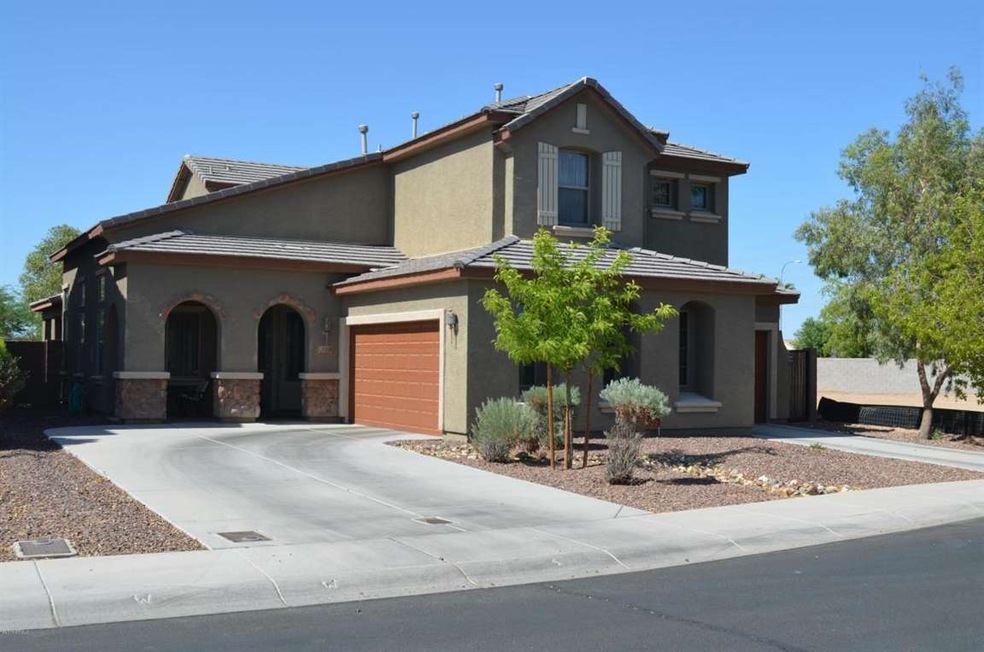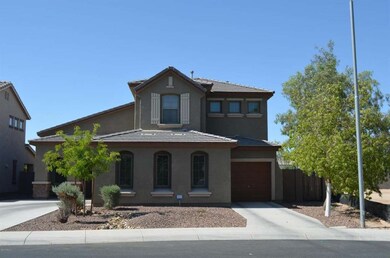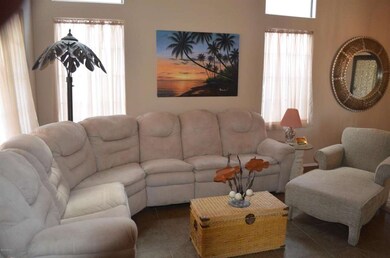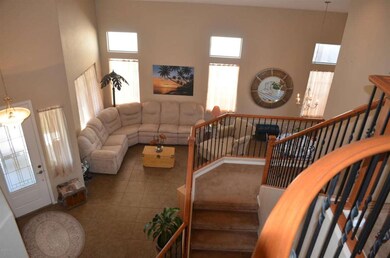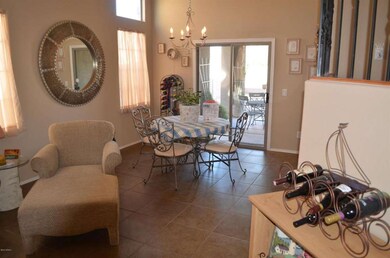
12156 W Chase Ln Avondale, AZ 85323
Coldwater Springs NeighborhoodEstimated Value: $497,000 - $516,000
Highlights
- Fireplace in Primary Bedroom
- Granite Countertops
- Cul-De-Sac
- Santa Barbara Architecture
- Covered patio or porch
- 5-minute walk to The Park
About This Home
As of June 2015REDUCED..REDUCED!! NO SHORT SALE HERE JUST A USUAL SALE!! THE SELLERS OF THIS HOME PUT IN OVER 5OK IN UPGRADES, MORE THAN WHAT IS OFFERED BY OTHER HOMES!! STAINLESS STEEL APPLIANCES, CATHEDRAL MAPLE CABINETS WITH CROWN MOLDING AND GRANITE COUNTER TOPS AND A LARGE KITCHEN ISLAND. MASTER BEDROOM HAS A RETREAT AREA WITH A FIREPLACE. FORMAL DINING ROOM AS WELL AS AN EAT-IN KITCHEN. THERE IS A FENCED AREA JUST WAITING FOR ANY MULTITUDE OF IDEAS! THERE ARE STILL TOO MANY MORE UPGRADES TO LIST HERE. A MUST SEE TO APPRECIATE!
Last Agent to Sell the Property
L. Lund
ProSmart Realty License #BR006715000 Listed on: 07/02/2014

Last Buyer's Agent
L. Lund
ProSmart Realty License #BR006715000 Listed on: 07/02/2014

Home Details
Home Type
- Single Family
Est. Annual Taxes
- $2,071
Year Built
- Built in 2007
Lot Details
- 7,850 Sq Ft Lot
- Cul-De-Sac
- Desert faces the back of the property
- Block Wall Fence
Parking
- 3 Car Garage
- Garage Door Opener
Home Design
- Santa Barbara Architecture
- Wood Frame Construction
- Tile Roof
- Stucco
Interior Spaces
- 2,706 Sq Ft Home
- 2-Story Property
- Ceiling height of 9 feet or more
- Ceiling Fan
- Double Pane Windows
- ENERGY STAR Qualified Windows
- Solar Screens
- Fire Sprinkler System
Kitchen
- Built-In Microwave
- Dishwasher
- Kitchen Island
- Granite Countertops
Flooring
- Carpet
- Tile
Bedrooms and Bathrooms
- 3 Bedrooms
- Fireplace in Primary Bedroom
- Walk-In Closet
- Primary Bathroom is a Full Bathroom
- 3 Bathrooms
- Dual Vanity Sinks in Primary Bathroom
- Bathtub With Separate Shower Stall
Laundry
- Laundry in unit
- Washer and Dryer Hookup
Outdoor Features
- Covered patio or porch
Schools
- Estrella Vista Elementary School
- La Joya Community High School
Utilities
- Refrigerated Cooling System
- Heating System Uses Natural Gas
- High Speed Internet
- Cable TV Available
Community Details
- Property has a Home Owners Association
- Del Rio Ranch Association, Phone Number (602) 957-9191
- Built by CONCORDIA
- Del Rio Ranch Subdivision
Listing and Financial Details
- Tax Lot 199
- Assessor Parcel Number 500-32-787
Ownership History
Purchase Details
Home Financials for this Owner
Home Financials are based on the most recent Mortgage that was taken out on this home.Purchase Details
Home Financials for this Owner
Home Financials are based on the most recent Mortgage that was taken out on this home.Similar Homes in the area
Home Values in the Area
Average Home Value in this Area
Purchase History
| Date | Buyer | Sale Price | Title Company |
|---|---|---|---|
| Castillo Munoz Jose | -- | Lawyers Title Of Arizona Inc | |
| Munoz Jose | $217,000 | Lawyers Title Of Arizona Inc | |
| Graziano Samuel | $257,990 | First American Title Insuran |
Mortgage History
| Date | Status | Borrower | Loan Amount |
|---|---|---|---|
| Open | Munoz Jose | $70,000 | |
| Open | Munoz Jose | $278,250 | |
| Closed | Munoz Jose | $246,000 | |
| Closed | Munoz Jose | $237,586 | |
| Closed | Munoz Jose | $213,069 | |
| Previous Owner | Graziano Samuel | $180,593 |
Property History
| Date | Event | Price | Change | Sq Ft Price |
|---|---|---|---|---|
| 06/05/2015 06/05/15 | Sold | $217,000 | +1.9% | $80 / Sq Ft |
| 04/26/2015 04/26/15 | Pending | -- | -- | -- |
| 03/28/2015 03/28/15 | Price Changed | $212,900 | -3.2% | $79 / Sq Ft |
| 02/27/2015 02/27/15 | Price Changed | $219,900 | -1.8% | $81 / Sq Ft |
| 09/27/2014 09/27/14 | Price Changed | $223,900 | -6.7% | $83 / Sq Ft |
| 07/14/2014 07/14/14 | Price Changed | $239,900 | -7.7% | $89 / Sq Ft |
| 06/30/2014 06/30/14 | For Sale | $259,900 | -- | $96 / Sq Ft |
Tax History Compared to Growth
Tax History
| Year | Tax Paid | Tax Assessment Tax Assessment Total Assessment is a certain percentage of the fair market value that is determined by local assessors to be the total taxable value of land and additions on the property. | Land | Improvement |
|---|---|---|---|---|
| 2025 | $2,726 | $23,799 | -- | -- |
| 2024 | $2,803 | $22,666 | -- | -- |
| 2023 | $2,803 | $38,630 | $7,720 | $30,910 |
| 2022 | $2,792 | $28,810 | $5,760 | $23,050 |
| 2021 | $2,700 | $26,380 | $5,270 | $21,110 |
| 2020 | $2,598 | $23,860 | $4,770 | $19,090 |
| 2019 | $2,594 | $20,960 | $4,190 | $16,770 |
| 2018 | $2,370 | $20,710 | $4,140 | $16,570 |
| 2017 | $2,200 | $18,720 | $3,740 | $14,980 |
| 2016 | $2,060 | $18,030 | $3,600 | $14,430 |
| 2015 | $2,030 | $15,950 | $3,190 | $12,760 |
Agents Affiliated with this Home
-
L
Seller's Agent in 2015
L. Lund
ProSmart Realty
(602) 722-2414
9 Total Sales
Map
Source: Arizona Regional Multiple Listing Service (ARMLS)
MLS Number: 5138554
APN: 500-32-787
- 12172 W Davis Ln
- 12029 W Overlin Ln
- 12017 W Chase Ln
- 12033 W Davis Ln
- 2413 S 121st Dr Unit 4
- 12374 W Hopi St
- 12417 W Apache St
- 11952 W Overlin Ln
- 12357 W Whyman Ave
- 12374 W Locust Ln
- 12161 W Flanagan St
- 2614 S 120th Ave
- 11742 W Chase Ln
- 12022 W Belmont Dr
- 12343 W Lower Buckeye Rd
- 1713 S 117th Dr
- 2917 S 121st Ln
- 817 S 123rd Dr
- 12608 W Lower Buckeye Rd
- 809 S 120th Ave
- 12156 W Chase Ln
- 12160 W Chase Ln
- 12152 W Chase Ln
- 12164 W Chase Ln Unit 4
- 2105 S 121st Dr
- 12159 W Chase Ln Unit 4
- 12168 W Chase Ln Unit 4
- 2109 S 121st Dr
- 12155 W Hopi St
- 12167 W Chase Ln
- 12151 W Hopi St
- 12172 W Chase Ln
- 12159 W Hopi St
- 12171 W Chase Ln
- 12205 W Hopi St
- 12152 W Overlin Ln
- 12176 W Chase Ln
- 12156 W Overlin Ln
- 2113 S 121st Dr
- 12175 W Chase Ln
