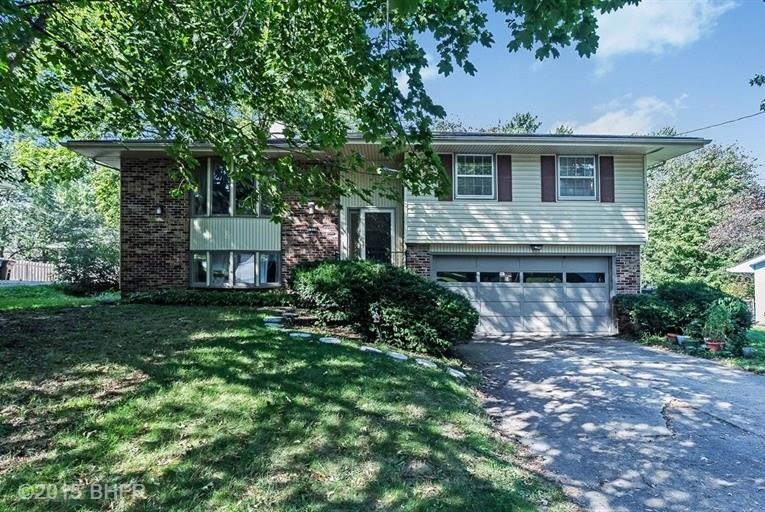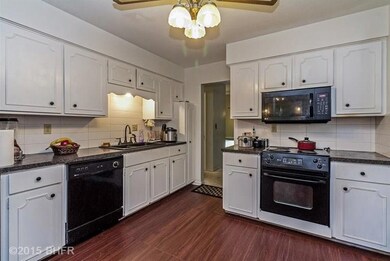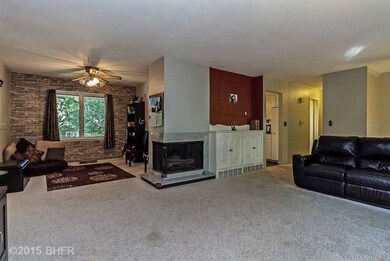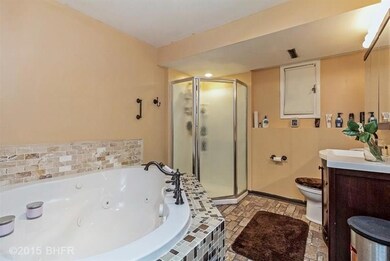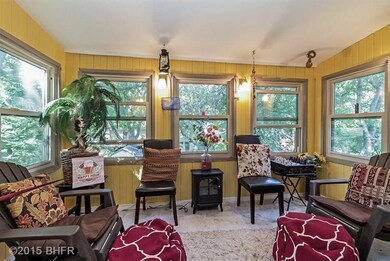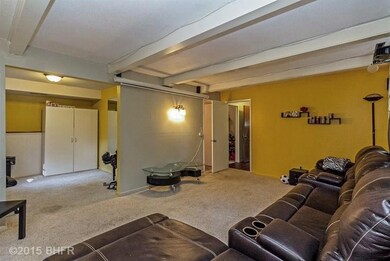
1216 31st St West Des Moines, IA 50266
Highlights
- 1 Fireplace
- No HOA
- Family Room Downstairs
- Valley High School Rated A
- Forced Air Heating and Cooling System
About This Home
As of January 2016You couldn't ask for a better location in this split foyer home. Backing to trees in this convenient WDM location, you are minutes from shopping, dining, and freeway access. This home is complete with 2 large family rooms, dining area, a large kitchen, 3 bedrooms, 2 bathrooms and a laundry room. The LL bathroom has been recently remodeled with a large Jacuzzi tub, shower, new vanity and tile flooring. All finishes have been updated to oil rubbed bronze. The large kitchen has been updated with additional counter space and bar for an eat-in kitchen. This home also includes a sunroom off the back of the house and an extra bonus room in the lower level. The backyard is complete with a newly painted large deck perfect for entertaining. The backyard also has a tool shed for additional storage. Carpet will be replaced with flooring of choice. With lots of light and air, this house is a must- see. A perfect starter home!!!
Home Details
Home Type
- Single Family
Est. Annual Taxes
- $2,736
Year Built
- Built in 1967
Home Design
- Split Foyer
- Brick Exterior Construction
- Asphalt Shingled Roof
- Vinyl Siding
Interior Spaces
- 1,197 Sq Ft Home
- 1 Fireplace
- Family Room Downstairs
- Finished Basement
Kitchen
- Stove
- <<microwave>>
- Dishwasher
Bedrooms and Bathrooms
- 3 Main Level Bedrooms
Laundry
- Dryer
- Washer
Parking
- 2 Car Attached Garage
- Driveway
Additional Features
- 10,625 Sq Ft Lot
- Forced Air Heating and Cooling System
Community Details
- No Home Owners Association
Listing and Financial Details
- Assessor Parcel Number 32004947036000
Ownership History
Purchase Details
Home Financials for this Owner
Home Financials are based on the most recent Mortgage that was taken out on this home.Purchase Details
Home Financials for this Owner
Home Financials are based on the most recent Mortgage that was taken out on this home.Purchase Details
Home Financials for this Owner
Home Financials are based on the most recent Mortgage that was taken out on this home.Similar Homes in West Des Moines, IA
Home Values in the Area
Average Home Value in this Area
Purchase History
| Date | Type | Sale Price | Title Company |
|---|---|---|---|
| Interfamily Deed Transfer | -- | None Available | |
| Warranty Deed | $164,500 | -- | |
| Warranty Deed | $147,500 | None Available |
Mortgage History
| Date | Status | Loan Amount | Loan Type |
|---|---|---|---|
| Open | $235,000 | New Conventional | |
| Closed | $235,000 | New Conventional | |
| Closed | $62,000 | Closed End Mortgage | |
| Closed | $157,052 | FHA | |
| Previous Owner | $140,600 | New Conventional |
Property History
| Date | Event | Price | Change | Sq Ft Price |
|---|---|---|---|---|
| 01/15/2016 01/15/16 | Sold | $159,950 | -10.6% | $134 / Sq Ft |
| 01/15/2016 01/15/16 | Pending | -- | -- | -- |
| 09/28/2015 09/28/15 | For Sale | $179,000 | +20.9% | $150 / Sq Ft |
| 04/27/2012 04/27/12 | Sold | $148,000 | -1.3% | $124 / Sq Ft |
| 04/27/2012 04/27/12 | Pending | -- | -- | -- |
| 03/26/2012 03/26/12 | For Sale | $149,900 | -- | $125 / Sq Ft |
Tax History Compared to Growth
Tax History
| Year | Tax Paid | Tax Assessment Tax Assessment Total Assessment is a certain percentage of the fair market value that is determined by local assessors to be the total taxable value of land and additions on the property. | Land | Improvement |
|---|---|---|---|---|
| 2024 | $3,924 | $258,000 | $58,700 | $199,300 |
| 2023 | $3,898 | $258,000 | $58,700 | $199,300 |
| 2022 | $3,558 | $210,700 | $49,300 | $161,400 |
| 2021 | $3,350 | $195,400 | $49,300 | $146,100 |
| 2020 | $3,294 | $175,600 | $44,300 | $131,300 |
| 2019 | $3,134 | $175,600 | $44,300 | $131,300 |
| 2018 | $3,138 | $161,500 | $39,800 | $121,700 |
| 2017 | $3,014 | $161,500 | $39,800 | $121,700 |
| 2016 | $2,944 | $151,100 | $36,800 | $114,300 |
| 2015 | $2,944 | $151,100 | $36,800 | $114,300 |
| 2014 | $2,736 | $139,500 | $33,300 | $106,200 |
Agents Affiliated with this Home
-
Lacey Paine

Seller's Agent in 2016
Lacey Paine
Realty ONE Group Impact
(515) 210-2991
10 in this area
34 Total Sales
-
Seth Walker

Buyer's Agent in 2016
Seth Walker
RE/MAX
(515) 577-3728
33 in this area
530 Total Sales
-
Daryl Becicka

Seller's Agent in 2012
Daryl Becicka
Blue Sky Realty
(515) 559-6785
-
J
Buyer's Agent in 2012
Jan Rowley
Iowa Realty Jordan Grove
-
Heidi Roberts

Buyer Co-Listing Agent in 2012
Heidi Roberts
LPT Realty, LLC
(515) 975-4454
2 in this area
25 Total Sales
Map
Source: Des Moines Area Association of REALTORS®
MLS Number: 504919
APN: 320-04947036000
- 1204 32nd St
- 2908 Woodland Ave
- 3405 Woodland Ave Unit 27
- 3215 Sylvania Dr
- 1010 32nd St
- 1005 32nd St
- 1132 24th St
- 1233 24th St
- 542 Bella St
- 11257 Twilight Dr
- 3500 Brookview Dr
- 1040 39th St
- 1051 Marcourt Ln
- 1006 22nd St
- 2001 Pleasant St
- 912 23rd St
- 1019 Maplenol Dr
- 1224 NW 92nd St
- 1410 20th St Unit 20
- 1035 Belle Mar Dr
