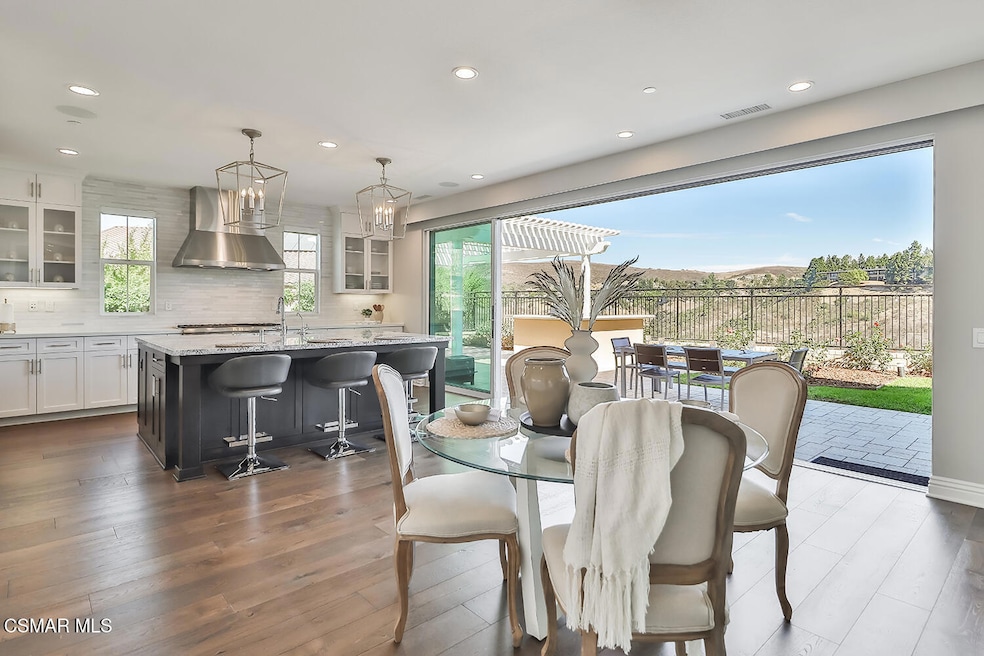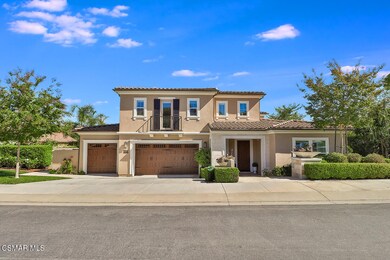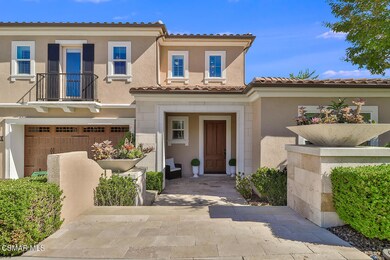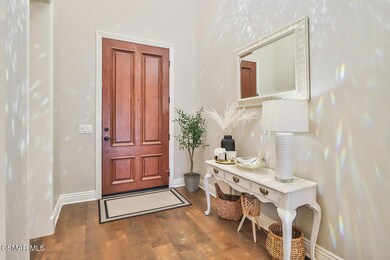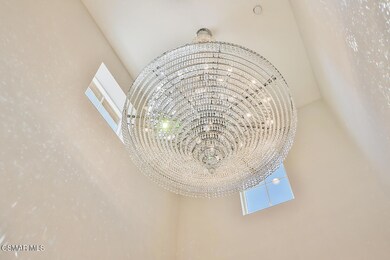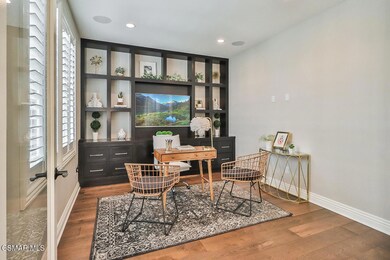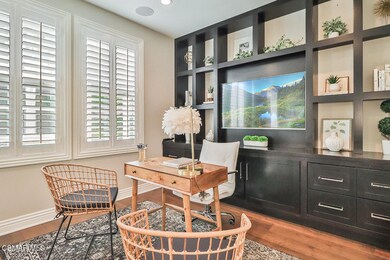
1216 Arroyo View St Thousand Oaks, CA 91320
Lynn Ranch NeighborhoodHighlights
- Gated with Attendant
- In Ground Pool
- Panoramic View
- Walnut Elementary School Rated A-
- Gourmet Kitchen
- Updated Kitchen
About This Home
As of January 2025Introducing ''The Crown Jewel of Rancho Conejo'' - the highest level of guard-gated Thousand Oaks living awaits. A proud Montellano Estates home in Rancho Conejo, this home's FABULOUS location backs to the canyon for PANORAMIC VIEWS embraced by outside AND inside the home. Recently built in 2016, no expense was spared when ordaining the home's FANTASTIC layout. As soon as you walk through the entry door, you are WOWED by the MAGNIFICENT chandelier overhead and NATURAL light the home enjoys. Just off the entry rests perfect downstairs/guest living with a roomy bedroom complete with a gorgeous en-suite bathroom with a STUNNING shower. The neighboring downstairs office is the perfect space for at-home work OR may be converted into a 6th bedroom for the home, and it neighbors a SERENE outdoor courtyard which floods its flanking indoor spaces with light. You WILL be entertaining at this home for parties & holidays, and the LARGE formal Dining Room provides you with PLENTY of space for a long dining table. The backyard/view facing Kitchen is everything you have been dreaming for in a Kitchen - beautiful MODERN cabinetry, GORGEOUS Quartz countertops, an IMMENSE center island with bar seating, a WALK-IN pantry & separate butler's pantry, a CUSTOM WINE cellar/room at its rear, TOP-of-the-line appliances, and a full WALL of glass pocket doors which glide open to the patio & impeccable views. These pocket doors are duplicated in the Family Room to create a nearly HOUSE-WIDE wall of windows for PANORAMIC VIEWS inside the home. This Family Room is also OPEN to the Kitchen and boasts a HANDSOME marble-surfaced gas fireplace and access to a STELLAR covered patio space where you find a chic gas fireplace feature & television space so that you may enjoy a crafted blend of the BEST in indoor & outdoor entertaining. This patio, like the glass pocket doors, is mirrored by its twin space on the 2nd floor - the primary bedroom's private deck. From this deck, you will wake up every day to the SPECTACULAR views, and you'll love the SPACIOUS Primary Bedroom which easily accommodates large furniture. It does not stop there, as your en-suite Primary Bathroom is fit for royalty, and features a jaw-dropping glass-enclosed shower neighboring a truly GRAND soaking tub, two FANTASTIC quartz-topped vanities, and DUAL WALK-IN closets. Exiting the Primary Retreat, an OVERSIZED loft greets you and serves as a perfect space for an at-home gym, media/movie room, or kids play room. Three secondary bedrooms upstairs enjoy GREAT family/guest living space, with two bedrooms utilizing a Jack & Jill bathroom and one bedroom neighboring a stupendous upstairs bathroom. As you step outside, you discover that the excitement continues with an outstanding contemporary POOL & SPA, a roomy & covered built-in BBQ area, and a stretching grass lawn. Situated in the PRIVATE, GUARD-gated community of Rancho Conejo, you have access to multiple association pools and WALKABILITY to tennis/pickle-ball courts, basketball court, and soccer field which neighbor the community. The community enjoys EASY 101 freeway access and if you call Amgen your workplace, you will love the QUICK drive to Amgen campus. You will also ADORE the award-winning schools, fantastic restaurants, and incredible hiking & biking trails this area has to offer.
Last Agent to Sell the Property
Pinnacle Estate Properties, Inc. License #00936806 Listed on: 10/28/2024

Home Details
Home Type
- Single Family
Est. Annual Taxes
- $29,182
Year Built
- Built in 2016 | Remodeled
Lot Details
- 0.27 Acre Lot
- Private Streets
- Fenced Yard
- Wrought Iron Fence
- Block Wall Fence
- Landscaped
- Rectangular Lot
- Lawn
- Back and Front Yard
- Property is zoned RPD.76UOS
HOA Fees
- $183 Monthly HOA Fees
Parking
- 3 Car Direct Access Garage
- Garage Door Opener
- Driveway
Property Views
- Panoramic
- Woods
- Canyon
- Hills
Home Design
- Contemporary Architecture
- Slab Foundation
- Tile Roof
Interior Spaces
- 4,470 Sq Ft Home
- 2-Story Property
- Ceiling Fan
- Recessed Lighting
- Gas Fireplace
- Double Pane Windows
- Entryway
- Family Room with Fireplace
- Formal Dining Room
Kitchen
- Gourmet Kitchen
- Updated Kitchen
- Breakfast Bar
- <<doubleOvenToken>>
- Gas Cooktop
- Range Hood
- <<microwave>>
- Dishwasher
- Kitchen Island
- Quartz Countertops
Flooring
- Engineered Wood
- Carpet
- Ceramic Tile
Bedrooms and Bathrooms
- 5 Bedrooms
- Main Floor Bedroom
- Walk-In Closet
- Remodeled Bathroom
- Double Vanity
Laundry
- Laundry Room
- Laundry on upper level
Accessible Home Design
- Entry Slope Less Than 1 Foot
Pool
- In Ground Pool
- In Ground Spa
- Outdoor Pool
- Fence Around Pool
Outdoor Features
- Deck
- Covered patio or porch
- Fireplace in Patio
Utilities
- Forced Air Heating and Cooling System
- Furnace
- Municipal Utilities District Water
- Tankless Water Heater
Listing and Financial Details
- Assessor Parcel Number 6670213025
- $62,500 Seller Concession
- Seller Will Consider Concessions
Community Details
Overview
- Montecito/Rancho Conejo 399 Subdivision
- The community has rules related to covenants, conditions, and restrictions
Recreation
- Community Pool
- Community Spa
Security
- Gated with Attendant
Ownership History
Purchase Details
Home Financials for this Owner
Home Financials are based on the most recent Mortgage that was taken out on this home.Purchase Details
Home Financials for this Owner
Home Financials are based on the most recent Mortgage that was taken out on this home.Purchase Details
Home Financials for this Owner
Home Financials are based on the most recent Mortgage that was taken out on this home.Purchase Details
Similar Homes in the area
Home Values in the Area
Average Home Value in this Area
Purchase History
| Date | Type | Sale Price | Title Company |
|---|---|---|---|
| Grant Deed | $2,850,000 | Priority Title | |
| Grant Deed | $2,600,000 | Fidelity National Title | |
| Grant Deed | $2,039,000 | First American Title | |
| Grant Deed | $14,855,000 | First American Title |
Mortgage History
| Date | Status | Loan Amount | Loan Type |
|---|---|---|---|
| Open | $950,000 | New Conventional | |
| Previous Owner | $450,000 | Adjustable Rate Mortgage/ARM |
Property History
| Date | Event | Price | Change | Sq Ft Price |
|---|---|---|---|---|
| 01/31/2025 01/31/25 | Sold | $2,850,000 | -1.7% | $638 / Sq Ft |
| 01/15/2025 01/15/25 | Pending | -- | -- | -- |
| 10/28/2024 10/28/24 | For Sale | $2,900,000 | +11.5% | $649 / Sq Ft |
| 03/25/2022 03/25/22 | Sold | $2,600,000 | 0.0% | $562 / Sq Ft |
| 02/23/2022 02/23/22 | Pending | -- | -- | -- |
| 08/18/2021 08/18/21 | For Sale | $2,600,000 | -- | $562 / Sq Ft |
Tax History Compared to Growth
Tax History
| Year | Tax Paid | Tax Assessment Tax Assessment Total Assessment is a certain percentage of the fair market value that is determined by local assessors to be the total taxable value of land and additions on the property. | Land | Improvement |
|---|---|---|---|---|
| 2024 | $29,182 | $2,705,040 | $1,758,276 | $946,764 |
| 2023 | $28,418 | $2,652,000 | $1,723,800 | $928,200 |
| 2022 | $24,982 | $2,318,486 | $1,449,627 | $868,859 |
| 2021 | $24,560 | $2,273,026 | $1,421,203 | $851,823 |
| 2020 | $23,888 | $2,249,721 | $1,406,631 | $843,090 |
| 2019 | $23,257 | $2,205,609 | $1,379,050 | $826,559 |
| 2018 | $22,754 | $2,159,366 | $1,352,010 | $807,356 |
| 2017 | $21,468 | $2,038,924 | $1,325,500 | $713,424 |
| 2016 | $6,845 | $628,396 | $628,396 | $0 |
| 2015 | $6,430 | $591,588 | $591,588 | $0 |
| 2014 | $589 | $35,801 | $35,801 | $0 |
Agents Affiliated with this Home
-
The Dave Walter Team
T
Seller's Agent in 2025
The Dave Walter Team
Pinnacle Estate Properties, Inc.
(805) 901-8756
9 in this area
351 Total Sales
-
Max Walter
M
Seller Co-Listing Agent in 2025
Max Walter
Pinnacle Estate Properties, Inc.
(805) 222-6000
1 in this area
86 Total Sales
-
Vonny Reagan
V
Buyer's Agent in 2025
Vonny Reagan
The ONE Luxury Properties
(805) 405-3698
1 in this area
22 Total Sales
-
Linda Hutchings

Seller's Agent in 2022
Linda Hutchings
The ONE Luxury Properties
(805) 844-5624
3 in this area
101 Total Sales
-
L
Buyer's Agent in 2022
Luis Perales
Keller Williams West Ventura County
Map
Source: Conejo Simi Moorpark Association of REALTORS®
MLS Number: 224004382
APN: 667-0-213-025
- 1323 Arroyo View St
- 1362 Del Verde Ct
- 1415 Arroyo View St
- 1251 Calle Las Casas
- 1668 Fox Springs Cir
- 670 Lawrence Dr
- 1504 Arroyo View St
- 1781 Rock Spring St
- 1796 Rock Spring St
- 1768 Fox Springs Cir
- 803 Green Valley Dr
- 1180 Calle Pecos
- 806 San Simeon Dr
- 1897 Calle Salto
- 1464 Sappanwood Ave
- 1822 Calle Borrego
- 617 Avenida de la Plata
