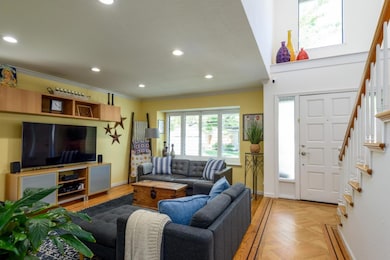
1216 Chantel Way Redwood City, CA 94061
Palm Park NeighborhoodHighlights
- Private Pool
- Wood Flooring
- Open to Family Room
- Woodside High School Rated A
- Tennis Courts
- Skylights
About This Home
Experience the perfect blend of comfort, style, and convenience of this spacious 1,947 sq ft townhome. The home offers three generous bedrooms and two full bathrooms, along with a convenient half bath, making it ideal for families or those who love to entertain. Step into a beautifully designed interior featuring stunning hardwood and tile flooring that adds warmth and charm throughout the home. The open layout seamlessly connects the modern kitchen, equipped with top-of-the-line appliances, an island for casual dining, and ample workspace connecting the family room for casual family activity and connection. The living room is perfect with a fireplace for cozy evenings spent with loved ones. Enjoy the practicality of included washer and dryer facilities, and appreciate the comfort provided by central air conditioning and ceiling fans. The energy-efficient skylights and whole-house fan enhance the home's ambiance while keeping energy costs low. Updated baths with heated floor & towel warmer With a two-car garage and proximity to the highly regarded Redwood City Elementary School District, this home is perfectly situated in a vibrant community with wonderful amenities like a sparkling pool and clubhouse. Don't miss the opportunity to make 1216 Chantal Way your new home.
Townhouse Details
Home Type
- Townhome
Est. Annual Taxes
- $11,343
Year Built
- 1983
Lot Details
- Grass Covered Lot
- Back Yard
Parking
- 2 Car Garage
- Guest Parking
Interior Spaces
- 1,947 Sq Ft Home
- 1-Story Property
- Ceiling Fan
- Skylights
- Wood Burning Fireplace
- Living Room with Fireplace
- Dining Area
- Washer and Dryer
Kitchen
- Open to Family Room
- Eat-In Kitchen
- Electric Oven
- Electric Cooktop
- Freezer
- Dishwasher
- Kitchen Island
Flooring
- Wood
- Tile
Bedrooms and Bathrooms
- 3 Bedrooms
Outdoor Features
- Private Pool
- Barbecue Area
Utilities
- Forced Air Heating and Cooling System
Listing and Financial Details
- Security Deposit $6,000
- Property Available on 9/1/25
- Rent includes association fees, gardener, gas, pool/spa
- 12-Month Lease Term
Community Details
Overview
- 45 Units
Recreation
- Tennis Courts
- Community Pool
Pet Policy
- Dogs Allowed
Map
About the Listing Agent

As a Peninsula native and local resident, Pam has a longstanding familiarity with the local area, schools, and the real estate market. Her ambition is to be recognized as one of the top agents in San Mateo County for 2014, 2015, 2016, 2017, 2018, 2019. Pam has rated 482 in the nation as a top agent. Pam is dedicated to providing the highest level of professional real estate services to her clients.
Pam provides a wide range of professional real estate services, advising clients on
Pamela's Other Listings
Source: MLSListings
MLS Number: ML82015341
APN: 111-870-260
- 1379 Kentfield Ave
- 1308 Oxford St
- 1506 Kentfield Ave
- 1648 Oak Ave
- 1458 Hudson St Unit 305
- 1458 Hudson St Unit 111
- 1458 Hudson St Unit 310
- 1403 Hudson St
- 1567 Hawes Ct
- 1522 Hudson St
- 1105 Valota Rd
- 1601 Kentfield Ave
- 1004 Iris St
- 1640 Kentfield Ave
- 1015 Valota Rd
- 944 Valota Rd
- 938 Valota Rd
- 1120 Davis St
- 100 Danbury Ln
- 927 Woodside Rd
- 1439 Kentfield Ave Unit 12
- 1153 Sanchez Way
- 1557 Hudson St
- 885 Woodside Rd
- 425 Oak Ave
- 1634 Virginia Ave
- 708 Hudson St
- 806 Fulton St
- 259 Encina Ave Unit 259
- 696 Upton St
- 225 Vera Ave Unit 6
- 2580 El Camino Real
- 707 Leahy St
- 1553 El Camino Real
- 139 Jackson Ave
- 1405 El Camino Real
- 1355 El Camino Real Unit FL4-ID959
- 299 Franklin St Unit FL5-ID607
- 299 Franklin St Unit FL7-ID506
- 299 Franklin St Unit FL6-ID505






