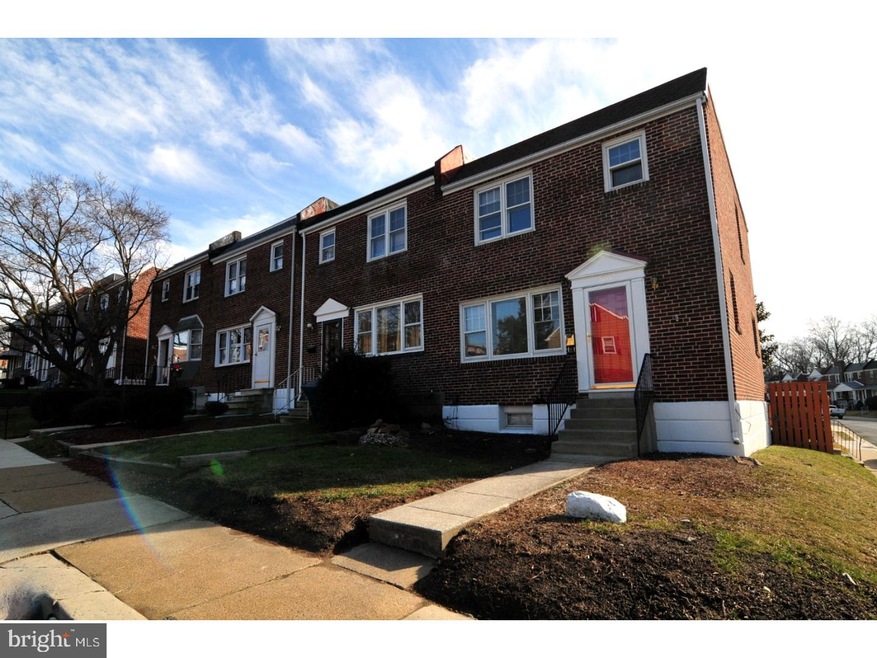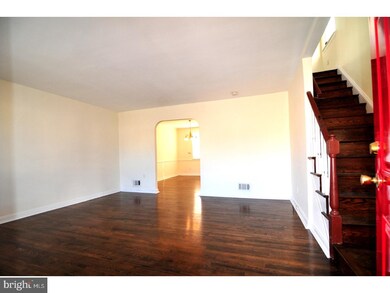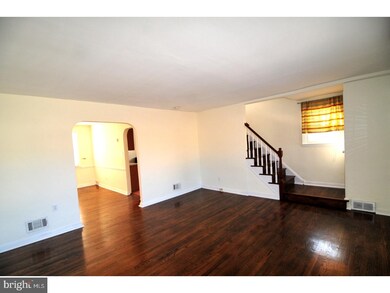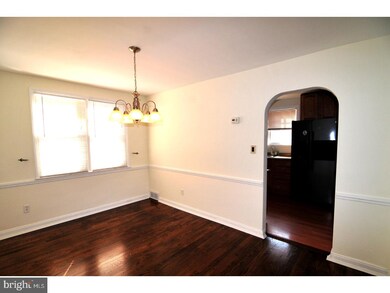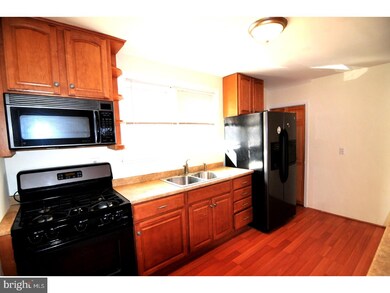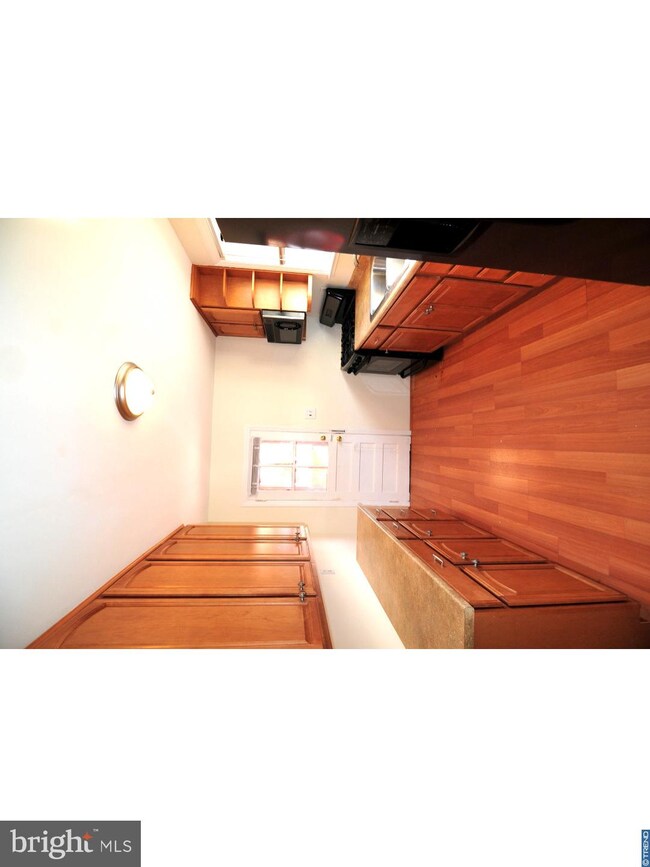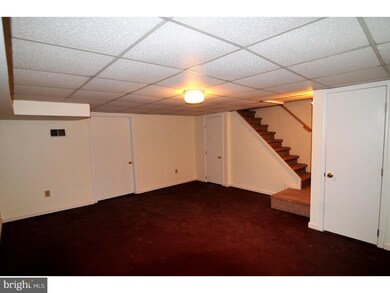
1216 Charles Place Wilmington, DE 19805
Ashley NeighborhoodHighlights
- Deck
- Corner Lot
- Patio
- Wood Flooring
- No HOA
- Living Room
About This Home
As of December 2020Welcome to this beautifully updated semi-detached townhouse in Cleland Heights. Situated on a quiet, corner lot, this solid brick home features 3 bedrooms, 2 full baths, central air, and fresh paint throughout. Upon entering, you will be greeted by beautiful dark hardwood floors throughout the entire house. The spacious living room is filled with natural light from the picture window overlooking the front yard and flow into the formal dining room. Just off of the dining room, the updated kitchen features newer maple cabinets, new countertops and black appliances. The walk-out finished basement features a spacious family room, full bath, and a large unfinished area for additional storage and laundry facilities. The upper level features a bright and airy updated full bathroom and 3 spacious bedrooms with ample closet space and new ceiling fans. There is also a nice-sized fenced-in backyard with a large deck. In addition, this home is conveniently located just outside the City of Wilmington and within minutes to I-95, and the Riverfront restaurants and attractions. If you are looking for an affordably-priced suburban home, that is in move-in condition, this home is a MUST SEE!
Last Agent to Sell the Property
RE/MAX Associates-Wilmington License #RS-0016953 Listed on: 03/01/2017

Townhouse Details
Home Type
- Townhome
Est. Annual Taxes
- $1,402
Year Built
- Built in 1953
Lot Details
- 2,614 Sq Ft Lot
- Lot Dimensions are 25x100
- Back and Front Yard
Parking
- On-Street Parking
Home Design
- Semi-Detached or Twin Home
- Brick Exterior Construction
Interior Spaces
- 1,650 Sq Ft Home
- Property has 2 Levels
- Ceiling Fan
- Family Room
- Living Room
- Dining Room
- Wood Flooring
- Laundry Room
Bedrooms and Bathrooms
- 3 Bedrooms
- En-Suite Primary Bedroom
- 2 Full Bathrooms
Basement
- Basement Fills Entire Space Under The House
- Exterior Basement Entry
- Laundry in Basement
Outdoor Features
- Deck
- Patio
Schools
- Richardson Park Elementary School
- Stanton Middle School
- Thomas Mckean High School
Utilities
- Forced Air Heating and Cooling System
- Heating System Uses Oil
- Natural Gas Water Heater
Community Details
- No Home Owners Association
- Cleland Heights Subdivision
Listing and Financial Details
- Tax Lot 039
- Assessor Parcel Number 07-039.20-039
Ownership History
Purchase Details
Purchase Details
Home Financials for this Owner
Home Financials are based on the most recent Mortgage that was taken out on this home.Purchase Details
Home Financials for this Owner
Home Financials are based on the most recent Mortgage that was taken out on this home.Purchase Details
Home Financials for this Owner
Home Financials are based on the most recent Mortgage that was taken out on this home.Purchase Details
Similar Homes in Wilmington, DE
Home Values in the Area
Average Home Value in this Area
Purchase History
| Date | Type | Sale Price | Title Company |
|---|---|---|---|
| Deed | -- | None Available | |
| Deed | $152,000 | None Available | |
| Deed | -- | None Available | |
| Deed | $40,000 | None Available | |
| Interfamily Deed Transfer | -- | None Available |
Mortgage History
| Date | Status | Loan Amount | Loan Type |
|---|---|---|---|
| Previous Owner | $144,400 | New Conventional | |
| Previous Owner | $8,000 | Second Mortgage Made To Cover Down Payment | |
| Previous Owner | $132,554 | FHA | |
| Previous Owner | $39,297 | No Value Available |
Property History
| Date | Event | Price | Change | Sq Ft Price |
|---|---|---|---|---|
| 12/15/2020 12/15/20 | Sold | $152,000 | 0.0% | $72 / Sq Ft |
| 08/09/2020 08/09/20 | Price Changed | $152,000 | 0.0% | $72 / Sq Ft |
| 08/09/2020 08/09/20 | For Sale | $152,000 | +4.8% | $72 / Sq Ft |
| 06/01/2020 06/01/20 | Pending | -- | -- | -- |
| 05/04/2020 05/04/20 | Price Changed | $145,000 | -6.4% | $69 / Sq Ft |
| 04/13/2020 04/13/20 | Price Changed | $154,900 | -3.1% | $74 / Sq Ft |
| 02/11/2020 02/11/20 | For Sale | $159,900 | +18.4% | $76 / Sq Ft |
| 04/07/2017 04/07/17 | Sold | $135,000 | +0.1% | $82 / Sq Ft |
| 03/04/2017 03/04/17 | Pending | -- | -- | -- |
| 03/01/2017 03/01/17 | For Sale | $134,900 | -- | $82 / Sq Ft |
Tax History Compared to Growth
Tax History
| Year | Tax Paid | Tax Assessment Tax Assessment Total Assessment is a certain percentage of the fair market value that is determined by local assessors to be the total taxable value of land and additions on the property. | Land | Improvement |
|---|---|---|---|---|
| 2024 | $1,741 | $45,900 | $6,200 | $39,700 |
| 2023 | $1,541 | $45,900 | $6,200 | $39,700 |
| 2022 | $1,551 | $45,900 | $6,200 | $39,700 |
| 2021 | $1,550 | $45,900 | $6,200 | $39,700 |
| 2020 | $0 | $45,900 | $6,200 | $39,700 |
| 2019 | $2,015 | $45,900 | $6,200 | $39,700 |
| 2018 | $50 | $45,900 | $6,200 | $39,700 |
| 2017 | $1,436 | $45,900 | $6,200 | $39,700 |
| 2016 | $1,436 | $45,900 | $6,200 | $39,700 |
| 2015 | $1,347 | $45,900 | $6,200 | $39,700 |
| 2014 | $1,249 | $45,900 | $6,200 | $39,700 |
Agents Affiliated with this Home
-
Daniel Bloom

Seller's Agent in 2020
Daniel Bloom
Long & Foster
(302) 668-8996
2 in this area
78 Total Sales
-
Eleanor Lopes

Buyer's Agent in 2020
Eleanor Lopes
EXP Realty, LLC
(609) 304-6125
1 in this area
12 Total Sales
-
Renee Spruiel

Seller's Agent in 2017
Renee Spruiel
RE/MAX
(302) 559-5402
1 in this area
98 Total Sales
Map
Source: Bright MLS
MLS Number: 1000061078
APN: 07-039.20-039
- 1506 Mcgovern Terrace
- 1504 Saint Elizabeth St
- 1501 Willis Place
- 1906 Lakeview Rd
- 7 9th Ave
- 717 S Dupont St
- 1401 Brown St Unit A
- 1603 Bonwood Rd
- 1609 Bonwood Rd
- 305 Rosemont Dr
- 5 5th Ave
- 133 6th Ave
- 112 5th Ave
- 402 Homestead Rd
- 1105 Brown St
- 7 Glenway Place Aka Norway Ave
- 434 Homestead Rd
- 230 6th Ave
- 747 S Harrison St
- 739 S Harrison St
