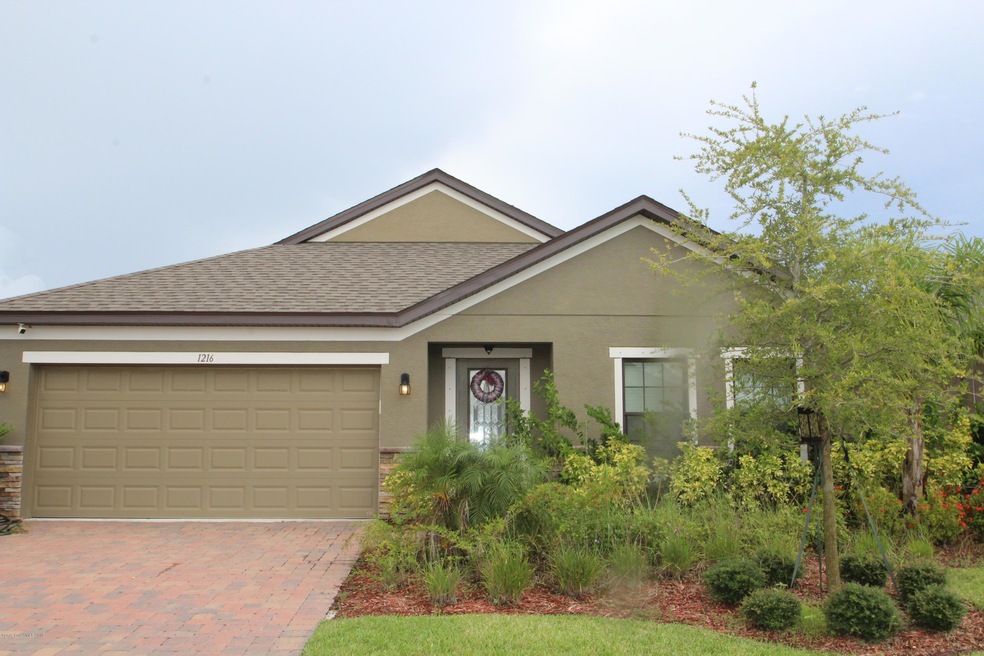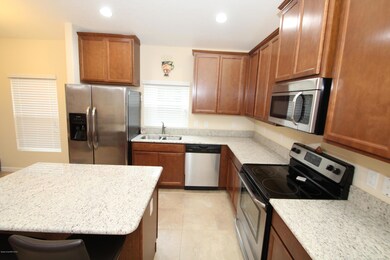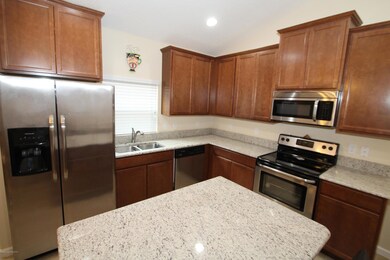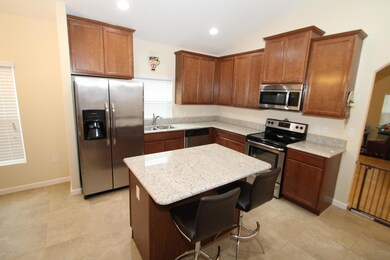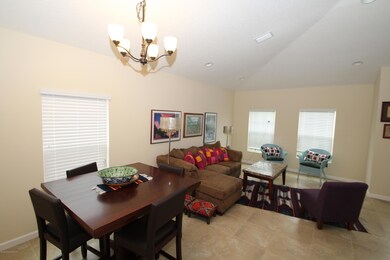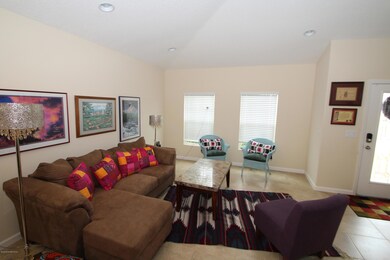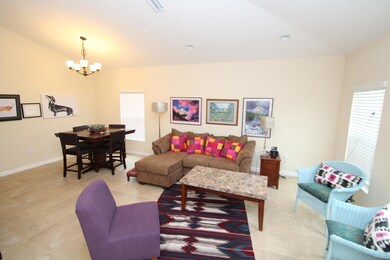
1216 Dillard Dr SE Palm Bay, FL 32909
Bayside Lakes NeighborhoodHighlights
- Open Floorplan
- Breakfast Area or Nook
- Porch
- Vaulted Ceiling
- Hurricane or Storm Shutters
- 2 Car Attached Garage
About This Home
As of March 2025Like new home in one of the best locations in the community. Located on a dead end street backing to wide open canal w/lots of privacy & great breezes. Island kitchen w/stainless steel appliances & granite countertops opens to family room. Formal living & dining rooms as well. Large master suite w/adjoining sitting room. Quality tile floors throughout. Trussed porch w/nice views. Hurricane shutters. Lots of house for the money in a great neighborhood w/endless amenities. Owner motivated!
Last Agent to Sell the Property
Waterman Real Estate, Inc. License #653481 Listed on: 08/13/2019

Home Details
Home Type
- Single Family
Est. Annual Taxes
- $188
Year Built
- Built in 2016
Lot Details
- 6,970 Sq Ft Lot
- Street terminates at a dead end
- North Facing Home
HOA Fees
- $71 Monthly HOA Fees
Parking
- 2 Car Attached Garage
- Garage Door Opener
Home Design
- Shingle Roof
- Concrete Siding
- Block Exterior
- Stucco
Interior Spaces
- 1,982 Sq Ft Home
- 1-Story Property
- Open Floorplan
- Vaulted Ceiling
- Ceiling Fan
- Family Room
- Living Room
- Dining Room
- Hurricane or Storm Shutters
- Washer and Gas Dryer Hookup
Kitchen
- Breakfast Area or Nook
- Eat-In Kitchen
- Breakfast Bar
- Electric Range
- Microwave
- Dishwasher
- Kitchen Island
Flooring
- Carpet
- Tile
Bedrooms and Bathrooms
- 3 Bedrooms
- Split Bedroom Floorplan
- Walk-In Closet
- 2 Full Bathrooms
- Separate Shower in Primary Bathroom
Outdoor Features
- Porch
Schools
- Westside Elementary School
- Southwest Middle School
- Bayside High School
Utilities
- Central Heating
- Electric Water Heater
- Cable TV Available
Community Details
- Wellington At Bayside Lakes Subdivision
- Maintained Community
Listing and Financial Details
- Assessor Parcel Number 29-37-29-Vf-00000.0-0029.00
Ownership History
Purchase Details
Home Financials for this Owner
Home Financials are based on the most recent Mortgage that was taken out on this home.Purchase Details
Home Financials for this Owner
Home Financials are based on the most recent Mortgage that was taken out on this home.Purchase Details
Purchase Details
Home Financials for this Owner
Home Financials are based on the most recent Mortgage that was taken out on this home.Purchase Details
Home Financials for this Owner
Home Financials are based on the most recent Mortgage that was taken out on this home.Purchase Details
Home Financials for this Owner
Home Financials are based on the most recent Mortgage that was taken out on this home.Similar Homes in Palm Bay, FL
Home Values in the Area
Average Home Value in this Area
Purchase History
| Date | Type | Sale Price | Title Company |
|---|---|---|---|
| Warranty Deed | $370,000 | Supreme Title Closings | |
| Warranty Deed | $370,000 | Supreme Title Closings | |
| Quit Claim Deed | $100 | None Listed On Document | |
| Quit Claim Deed | $100 | None Listed On Document | |
| Quit Claim Deed | $100 | None Listed On Document | |
| Warranty Deed | $222,000 | Prestige Ttl Of Brevard Llc | |
| Special Warranty Deed | $210,000 | Dhi Title Of Florida Inc | |
| Warranty Deed | $2,500 | Attorney |
Mortgage History
| Date | Status | Loan Amount | Loan Type |
|---|---|---|---|
| Previous Owner | $55,000 | Credit Line Revolving | |
| Previous Owner | $196,484 | New Conventional | |
| Previous Owner | $189,000 | New Conventional | |
| Previous Owner | $210,000 | New Conventional |
Property History
| Date | Event | Price | Change | Sq Ft Price |
|---|---|---|---|---|
| 07/16/2025 07/16/25 | For Sale | $364,900 | -1.4% | $185 / Sq Ft |
| 03/28/2025 03/28/25 | Sold | $370,000 | -1.3% | $187 / Sq Ft |
| 03/01/2025 03/01/25 | Pending | -- | -- | -- |
| 02/15/2025 02/15/25 | Price Changed | $375,000 | -1.1% | $190 / Sq Ft |
| 01/31/2025 01/31/25 | For Sale | $379,000 | +70.7% | $192 / Sq Ft |
| 09/27/2019 09/27/19 | Sold | $222,000 | -3.4% | $112 / Sq Ft |
| 08/22/2019 08/22/19 | Pending | -- | -- | -- |
| 08/13/2019 08/13/19 | For Sale | $229,900 | +9.5% | $116 / Sq Ft |
| 01/26/2017 01/26/17 | Sold | $210,000 | -5.4% | $107 / Sq Ft |
| 12/31/2016 12/31/16 | Pending | -- | -- | -- |
| 12/06/2016 12/06/16 | For Sale | $222,070 | -- | $113 / Sq Ft |
Tax History Compared to Growth
Tax History
| Year | Tax Paid | Tax Assessment Tax Assessment Total Assessment is a certain percentage of the fair market value that is determined by local assessors to be the total taxable value of land and additions on the property. | Land | Improvement |
|---|---|---|---|---|
| 2023 | $3,220 | $210,550 | $0 | $0 |
| 2022 | $3,107 | $204,420 | $0 | $0 |
| 2021 | $3,183 | $198,470 | $0 | $0 |
| 2020 | $3,121 | $195,730 | $20,000 | $175,730 |
| 2019 | $185 | $182,930 | $0 | $0 |
| 2018 | $188 | $179,520 | $15,000 | $164,520 |
| 2017 | $3,728 | $168,010 | $15,000 | $153,010 |
| 2016 | $321 | $15,000 | $15,000 | $0 |
| 2015 | $310 | $15,000 | $15,000 | $0 |
| 2014 | $298 | $15,000 | $15,000 | $0 |
Agents Affiliated with this Home
-
L
Seller's Agent in 2025
Luis Rojas
Redfin Corp.
-
Angela Lawless

Seller's Agent in 2025
Angela Lawless
RE/MAX
(321) 720-8156
7 in this area
76 Total Sales
-
Denise Parker
D
Seller Co-Listing Agent in 2025
Denise Parker
RE/MAX
(321) 720-1750
1 in this area
4 Total Sales
-
Sandra Cuddeback
S
Buyer's Agent in 2025
Sandra Cuddeback
EXP Realty, LLC
(305) 490-5498
1 in this area
21 Total Sales
-
Kristen Bear

Buyer Co-Listing Agent in 2025
Kristen Bear
EXP Realty LLC
(321) 610-8810
9 in this area
1,106 Total Sales
-
Andy Waterman

Seller's Agent in 2019
Andy Waterman
Waterman Real Estate, Inc.
(321) 961-6182
15 in this area
534 Total Sales
Map
Source: Space Coast MLS (Space Coast Association of REALTORS®)
MLS Number: 853206
APN: 29-37-29-VF-00000.0-0029.00
- 2606 Tepee Ave SE
- 553 Trymore Dr SE
- 575 Paigo St SE
- 2615 Foster Rd SE
- 632 Stonebriar Dr
- 2520 Quantico Ave SE
- 405 Paigo St SE
- 2668 Dennis Ave SE
- 691 Flynn St SE
- 699 Flynn St SE
- 607 Gagnon St SE
- 675 Easton Forest Cir SE
- 611 Easton Forest Cir SE
- 2590 Quarry Ave SE
- 643 Flynn St SE
- 680 Easton Forest Cir SE
- 519 Gagnon St SE
- 841 Reardon St SE
- 842 Reardon St SE
- 684 Stonebriar Dr
