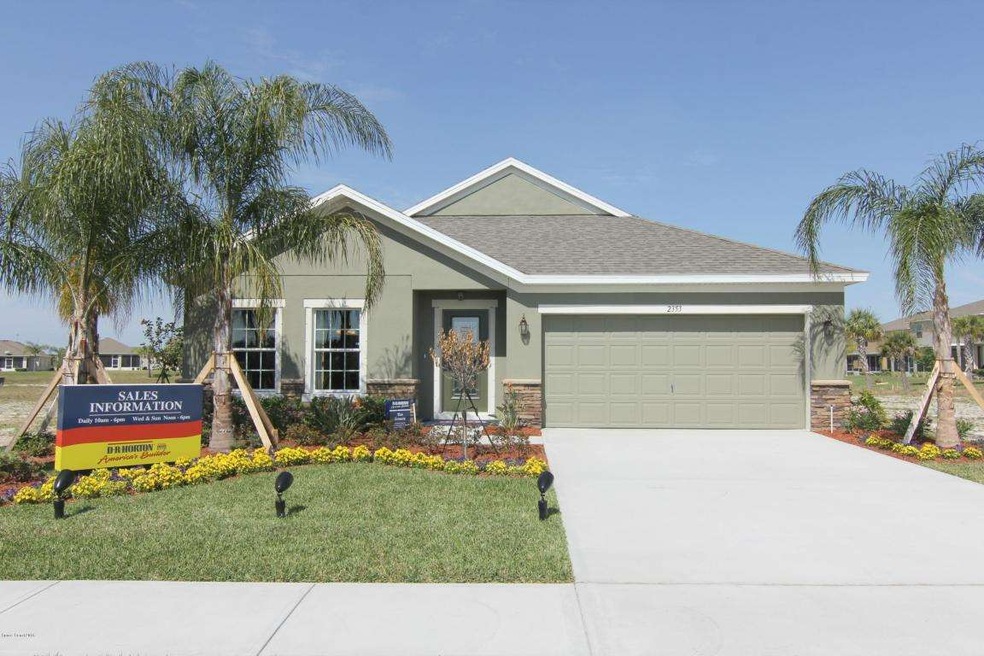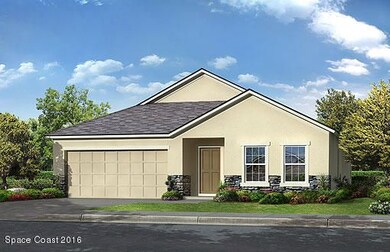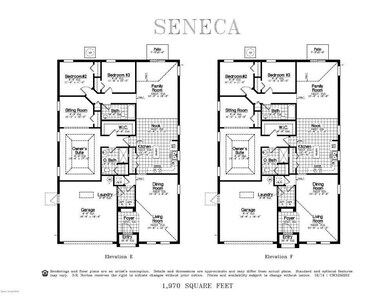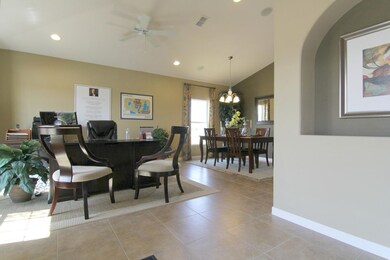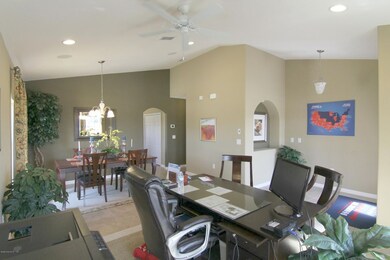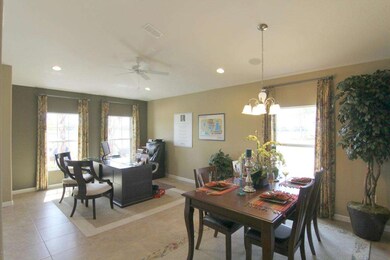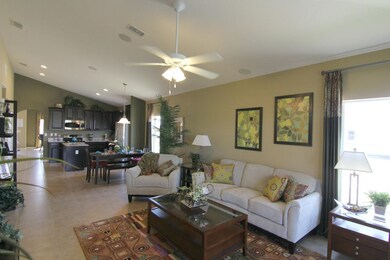
1216 Dillard Dr SE Palm Bay, FL 32909
Bayside Lakes NeighborhoodHighlights
- Fitness Center
- Community Pool
- Porch
- Newly Remodeled
- Tennis Courts
- 2 Car Attached Garage
About This Home
As of March 2025**NEW HOME CONSTRUCTION**
Located in beautiful Bayside Lakes this Seneca has Stainless kitchen appliances and 42” upper cabinets with crown molding,an island with a 12” overhang on one side.18” ceramic tile is everywhere but the bedrooms.Master Suite with sitting area.Master Bath has separate tub and shower and double sinks.Brick paver walkway and driveway, trussed 8x16 covered patio and decorative exterior stone.Amberwood has its own pool and playground and being part of Bayside gives you access to the Bayside Amenity Center which offers a large pool and playground, park/picnic area, tennis, etc., 4k sq ft. club house and much more!**Photos are of furnished Seneca model,and are NOT actual photos of the home for sale.**
Last Agent to Sell the Property
Kameron Smith
D.R.Horton Realty Inc. License #12337 Listed on: 12/06/2016
Last Buyer's Agent
Kameron Smith
D.R.Horton Realty Inc. License #12337 Listed on: 12/06/2016
Home Details
Home Type
- Single Family
Est. Annual Taxes
- $321
Year Built
- Built in 2016 | Newly Remodeled
Lot Details
- 6,970 Sq Ft Lot
- Northwest Facing Home
- Front and Back Yard Sprinklers
HOA Fees
- $71 Monthly HOA Fees
Parking
- 2 Car Attached Garage
Home Design
- Shingle Roof
- Concrete Siding
- Block Exterior
- Asphalt
- Stucco
Interior Spaces
- 1,970 Sq Ft Home
- 1-Story Property
- Family Room
- Living Room
- Dining Room
- Laundry Room
Kitchen
- Electric Range
- <<microwave>>
- Dishwasher
- Kitchen Island
- Disposal
Flooring
- Carpet
- Tile
Bedrooms and Bathrooms
- 3 Bedrooms
- Walk-In Closet
- 2 Full Bathrooms
- Separate Shower in Primary Bathroom
Outdoor Features
- Patio
- Porch
Schools
- Westside Elementary School
- Southwest Middle School
- Bayside High School
Farming
- Drainage Canal
Utilities
- Central Air
- Heating Available
- Well
- Electric Water Heater
- Cable TV Available
Listing and Financial Details
- Assessor Parcel Number 29-37-29-Vf-00000.0-0029.00
Community Details
Overview
- Amberwood At Bayside Lakes Subdivision
- Maintained Community
Amenities
- Community Barbecue Grill
Recreation
- Tennis Courts
- Shuffleboard Court
- Community Playground
- Fitness Center
- Community Pool
- Park
Ownership History
Purchase Details
Home Financials for this Owner
Home Financials are based on the most recent Mortgage that was taken out on this home.Purchase Details
Home Financials for this Owner
Home Financials are based on the most recent Mortgage that was taken out on this home.Purchase Details
Purchase Details
Home Financials for this Owner
Home Financials are based on the most recent Mortgage that was taken out on this home.Purchase Details
Home Financials for this Owner
Home Financials are based on the most recent Mortgage that was taken out on this home.Purchase Details
Home Financials for this Owner
Home Financials are based on the most recent Mortgage that was taken out on this home.Similar Homes in Palm Bay, FL
Home Values in the Area
Average Home Value in this Area
Purchase History
| Date | Type | Sale Price | Title Company |
|---|---|---|---|
| Warranty Deed | $370,000 | Supreme Title Closings | |
| Warranty Deed | $370,000 | Supreme Title Closings | |
| Quit Claim Deed | $100 | None Listed On Document | |
| Quit Claim Deed | $100 | None Listed On Document | |
| Quit Claim Deed | $100 | None Listed On Document | |
| Warranty Deed | $222,000 | Prestige Ttl Of Brevard Llc | |
| Special Warranty Deed | $210,000 | Dhi Title Of Florida Inc | |
| Warranty Deed | $2,500 | Attorney |
Mortgage History
| Date | Status | Loan Amount | Loan Type |
|---|---|---|---|
| Previous Owner | $55,000 | Credit Line Revolving | |
| Previous Owner | $196,484 | New Conventional | |
| Previous Owner | $189,000 | New Conventional | |
| Previous Owner | $210,000 | New Conventional |
Property History
| Date | Event | Price | Change | Sq Ft Price |
|---|---|---|---|---|
| 07/16/2025 07/16/25 | For Sale | $364,900 | -1.4% | $185 / Sq Ft |
| 03/28/2025 03/28/25 | Sold | $370,000 | -1.3% | $187 / Sq Ft |
| 03/01/2025 03/01/25 | Pending | -- | -- | -- |
| 02/15/2025 02/15/25 | Price Changed | $375,000 | -1.1% | $190 / Sq Ft |
| 01/31/2025 01/31/25 | For Sale | $379,000 | +70.7% | $192 / Sq Ft |
| 09/27/2019 09/27/19 | Sold | $222,000 | -3.4% | $112 / Sq Ft |
| 08/22/2019 08/22/19 | Pending | -- | -- | -- |
| 08/13/2019 08/13/19 | For Sale | $229,900 | +9.5% | $116 / Sq Ft |
| 01/26/2017 01/26/17 | Sold | $210,000 | -5.4% | $107 / Sq Ft |
| 12/31/2016 12/31/16 | Pending | -- | -- | -- |
| 12/06/2016 12/06/16 | For Sale | $222,070 | -- | $113 / Sq Ft |
Tax History Compared to Growth
Tax History
| Year | Tax Paid | Tax Assessment Tax Assessment Total Assessment is a certain percentage of the fair market value that is determined by local assessors to be the total taxable value of land and additions on the property. | Land | Improvement |
|---|---|---|---|---|
| 2023 | $3,220 | $210,550 | $0 | $0 |
| 2022 | $3,107 | $204,420 | $0 | $0 |
| 2021 | $3,183 | $198,470 | $0 | $0 |
| 2020 | $3,121 | $195,730 | $20,000 | $175,730 |
| 2019 | $185 | $182,930 | $0 | $0 |
| 2018 | $188 | $179,520 | $15,000 | $164,520 |
| 2017 | $3,728 | $168,010 | $15,000 | $153,010 |
| 2016 | $321 | $15,000 | $15,000 | $0 |
| 2015 | $310 | $15,000 | $15,000 | $0 |
| 2014 | $298 | $15,000 | $15,000 | $0 |
Agents Affiliated with this Home
-
L
Seller's Agent in 2025
Luis Rojas
Redfin Corp.
-
Angela Lawless

Seller's Agent in 2025
Angela Lawless
RE/MAX
(321) 720-8156
7 in this area
76 Total Sales
-
Denise Parker
D
Seller Co-Listing Agent in 2025
Denise Parker
RE/MAX
(321) 720-1750
1 in this area
4 Total Sales
-
Sandra Cuddeback
S
Buyer's Agent in 2025
Sandra Cuddeback
EXP Realty, LLC
(305) 490-5498
1 in this area
21 Total Sales
-
Kristen Bear

Buyer Co-Listing Agent in 2025
Kristen Bear
EXP Realty LLC
(321) 610-8810
9 in this area
1,105 Total Sales
-
Andy Waterman

Seller's Agent in 2019
Andy Waterman
Waterman Real Estate, Inc.
(321) 961-6182
15 in this area
534 Total Sales
Map
Source: Space Coast MLS (Space Coast Association of REALTORS®)
MLS Number: 770490
APN: 29-37-29-VF-00000.0-0029.00
- 553 Trymore Dr SE
- 2606 Tepee Ave SE
- 632 Stonebriar Dr
- 575 Paigo St SE
- 2615 Foster Rd SE
- 2520 Quantico Ave SE
- 405 Paigo St SE
- 675 Easton Forest Cir SE
- 2668 Dennis Ave SE
- 680 Easton Forest Cir SE
- 611 Easton Forest Cir SE
- 691 Flynn St SE
- 699 Flynn St SE
- 607 Gagnon St SE
- 2590 Quarry Ave SE
- 684 Stonebriar Dr
- 451 Dillard Dr SE
- 643 Flynn St SE
- 841 Reardon St SE
- 842 Reardon St SE
