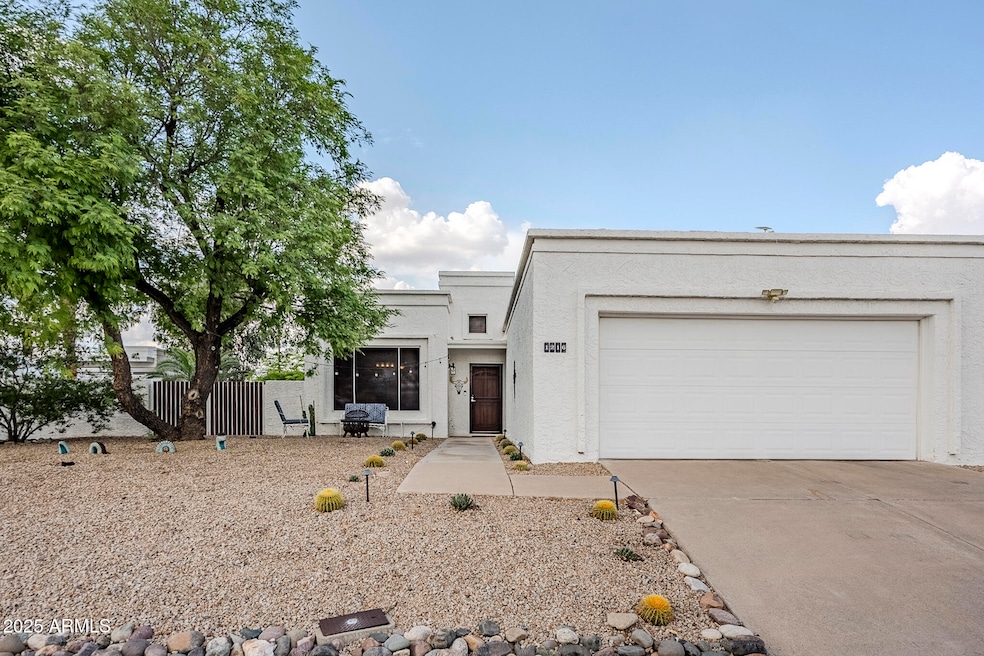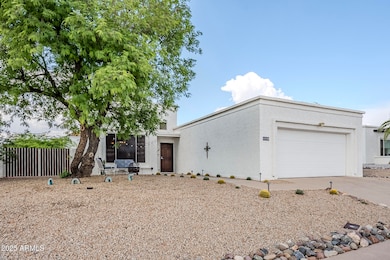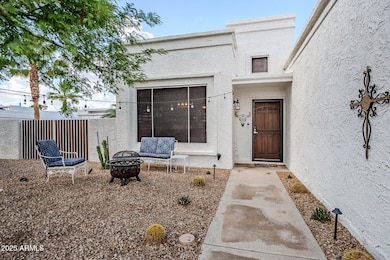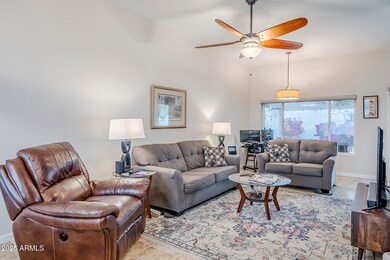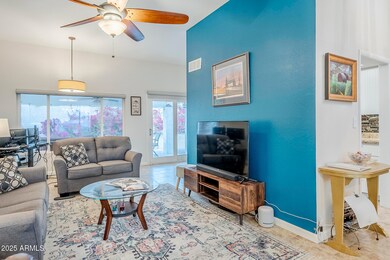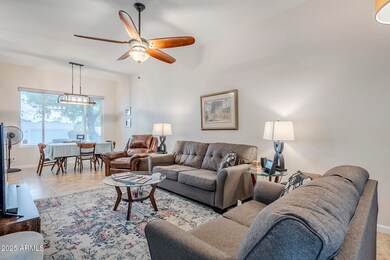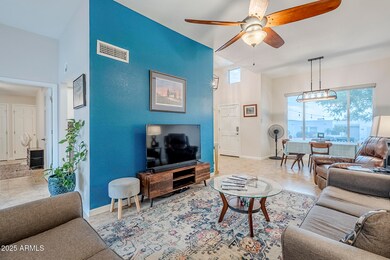
1216 E Rowlands Ln Phoenix, AZ 85022
Moon Valley NeighborhoodHighlights
- RV Gated
- 0.19 Acre Lot
- Santa Fe Architecture
- Shadow Mountain High School Rated A-
- Mountain View
- Granite Countertops
About This Home
As of July 2025This move-in ready home stands high above the city on the slopes of Lookout Mountain with beautiful views of the surrounding area and hiking trails within the community and nearby! This home features 2 spacious bedrooms and an open, inviting living space with high ceilings and tile floors throughout. The kitchen features freshly painted cabinets, a tiled backsplash, and granite countertops. Both bathrooms have been tastefully updated. Freshly painted in neutral tones with accent walls throughout. Lots of storage space/closets throughout this home including a large utility room with a closet. Spacious back patio with newer roller shades open to the spacious backyard with plenty of room to install a private pool! Sellers have done extensive work with the landscaping including a drainage upgrade, a newer drip system timer box, plants and trees, and lighting. Washer, dryer, and refrigerator are included with this home along with front and back patio furniture, and some of the furniture is for sale. Sellers are offering a $450.00 home warranty. HOA is self-managed, and the community is beautifully maintained.
Last Agent to Sell the Property
Coldwell Banker Realty License #SA539065000 Listed on: 05/08/2025

Home Details
Home Type
- Single Family
Est. Annual Taxes
- $1,640
Year Built
- Built in 1980
Lot Details
- 8,227 Sq Ft Lot
- Desert faces the front and back of the property
- Block Wall Fence
- Front and Back Yard Sprinklers
- Sprinklers on Timer
HOA Fees
- $42 Monthly HOA Fees
Parking
- 2 Car Garage
- Garage Door Opener
- RV Gated
Home Design
- Santa Fe Architecture
- Built-Up Roof
- Block Exterior
- Stucco
Interior Spaces
- 1,232 Sq Ft Home
- 1-Story Property
- Ceiling height of 9 feet or more
- Ceiling Fan
- Double Pane Windows
- Low Emissivity Windows
- Vinyl Clad Windows
- Tinted Windows
- Tile Flooring
- Mountain Views
Kitchen
- Built-In Microwave
- Granite Countertops
Bedrooms and Bathrooms
- 2 Bedrooms
- Remodeled Bathroom
- 2 Bathrooms
- Dual Vanity Sinks in Primary Bathroom
Schools
- Hidden Hills Elementary School
- Shea Middle School
- Shadow Mountain High School
Utilities
- Central Air
- Heating Available
- High Speed Internet
- Cable TV Available
Additional Features
- No Interior Steps
- Covered patio or porch
- Property is near a bus stop
Listing and Financial Details
- Home warranty included in the sale of the property
- Legal Lot and Block 102 / 3025
- Assessor Parcel Number 214-47-119
Community Details
Overview
- Association fees include ground maintenance
- Association Phone (603) 781-5506
- Built by Dell Trailor
- Hillcrest 9 Subdivision, Casa Del Sol Floorplan
Recreation
- Bike Trail
Ownership History
Purchase Details
Home Financials for this Owner
Home Financials are based on the most recent Mortgage that was taken out on this home.Purchase Details
Home Financials for this Owner
Home Financials are based on the most recent Mortgage that was taken out on this home.Purchase Details
Purchase Details
Home Financials for this Owner
Home Financials are based on the most recent Mortgage that was taken out on this home.Purchase Details
Similar Homes in Phoenix, AZ
Home Values in the Area
Average Home Value in this Area
Purchase History
| Date | Type | Sale Price | Title Company |
|---|---|---|---|
| Warranty Deed | $455,000 | Pinnacle Title Services | |
| Warranty Deed | $440,000 | Equity Title Agency | |
| Special Warranty Deed | -- | None Available | |
| Warranty Deed | $285,000 | Grand Canyon Title Agency | |
| Special Warranty Deed | -- | None Available |
Mortgage History
| Date | Status | Loan Amount | Loan Type |
|---|---|---|---|
| Open | $364,000 | New Conventional | |
| Previous Owner | $340,000 | New Conventional | |
| Previous Owner | $200,000 | Credit Line Revolving | |
| Previous Owner | $75,000 | Unknown |
Property History
| Date | Event | Price | Change | Sq Ft Price |
|---|---|---|---|---|
| 07/07/2025 07/07/25 | Sold | $455,000 | -3.2% | $369 / Sq Ft |
| 06/08/2025 06/08/25 | Pending | -- | -- | -- |
| 05/24/2025 05/24/25 | Price Changed | $469,900 | -1.1% | $381 / Sq Ft |
| 05/08/2025 05/08/25 | For Sale | $474,900 | +7.9% | $385 / Sq Ft |
| 07/04/2023 07/04/23 | Off Market | $440,000 | -- | -- |
| 03/10/2023 03/10/23 | Sold | $440,000 | 0.0% | $357 / Sq Ft |
| 01/24/2023 01/24/23 | Pending | -- | -- | -- |
| 01/17/2023 01/17/23 | For Sale | $440,000 | 0.0% | $357 / Sq Ft |
| 01/17/2023 01/17/23 | Price Changed | $440,000 | 0.0% | $357 / Sq Ft |
| 08/11/2022 08/11/22 | Off Market | $440,000 | -- | -- |
| 07/30/2022 07/30/22 | Price Changed | $485,000 | -2.8% | $394 / Sq Ft |
| 07/12/2022 07/12/22 | For Sale | $499,000 | +75.1% | $405 / Sq Ft |
| 12/16/2019 12/16/19 | Sold | $285,000 | -1.4% | $231 / Sq Ft |
| 11/10/2019 11/10/19 | Pending | -- | -- | -- |
| 11/05/2019 11/05/19 | For Sale | $289,000 | 0.0% | $235 / Sq Ft |
| 11/01/2012 11/01/12 | Rented | $1,200 | 0.0% | -- |
| 10/10/2012 10/10/12 | Under Contract | -- | -- | -- |
| 09/14/2012 09/14/12 | For Rent | $1,200 | -- | -- |
Tax History Compared to Growth
Tax History
| Year | Tax Paid | Tax Assessment Tax Assessment Total Assessment is a certain percentage of the fair market value that is determined by local assessors to be the total taxable value of land and additions on the property. | Land | Improvement |
|---|---|---|---|---|
| 2025 | $1,640 | $21,944 | -- | -- |
| 2024 | $1,809 | $20,899 | -- | -- |
| 2023 | $1,809 | $33,150 | $6,630 | $26,520 |
| 2022 | $1,792 | $24,460 | $4,890 | $19,570 |
| 2021 | $1,822 | $23,550 | $4,710 | $18,840 |
| 2020 | $1,760 | $21,450 | $4,290 | $17,160 |
| 2019 | $2,060 | $20,100 | $4,020 | $16,080 |
| 2018 | $1,993 | $19,350 | $3,870 | $15,480 |
| 2017 | $1,910 | $17,480 | $3,490 | $13,990 |
| 2016 | $1,878 | $15,800 | $3,160 | $12,640 |
| 2015 | $1,739 | $14,420 | $2,880 | $11,540 |
Agents Affiliated with this Home
-
C
Seller's Agent in 2025
Cynthia Ross
Coldwell Banker Realty
-
E
Buyer's Agent in 2025
Elyus Black
Realty One Group
-
J
Buyer Co-Listing Agent in 2025
Jeremy Rangel
Realty One Group
-
S
Seller's Agent in 2023
Sarah Wiltshire
HomeSmart
-
B
Seller Co-Listing Agent in 2023
Beverly Ream
HomeSmart
-
N
Seller's Agent in 2019
Nancy Sanford
HomeSmart
Map
Source: Arizona Regional Multiple Listing Service (ARMLS)
MLS Number: 6863733
APN: 214-47-119
- 1230 E Rowlands Ln
- 1309 E Meadow Ln
- 1116 E Acoma Dr
- 1221 E Claire Dr
- 14112 N 12th St
- 14010 N 12th St
- 14025 N 11th Place
- 1502 E Estrid Ave
- 13830 N 11th Place
- 901 E Hearn Rd
- 1257 E Voltaire Ave
- 747 E Meadow Ln Unit 2
- 1548 E Estrid Ave
- 13614 N 12th Way
- 1111 E Village Circle Dr N
- 14001 N 7th St Unit E109
- 13444 N 13th St
- 1302 E Voltaire Ave
- 851 E Village Circle Dr N
- 842 E Village Circle Dr N
