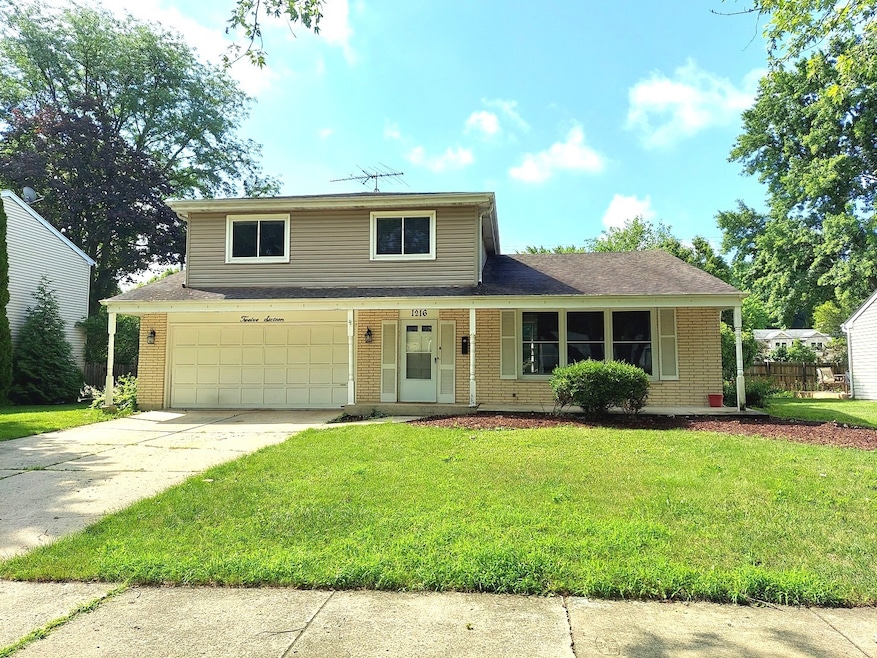
1216 Evergreen Ave Naperville, IL 60540
Will-O-Way NeighborhoodEstimated payment $3,371/month
Highlights
- Wood Flooring
- Formal Dining Room
- Living Room
- Elmwood Elementary School Rated A
- Patio
- Laundry Room
About This Home
SPACIOUS TRI LEVEL FEELS LIKE A 2 STORY WITH ALL BEDROOMS ON SECOND FL/CLOSE TO NAPERVILLE DOWNTOWN/OPEN,AIRY AND PLEASANT FLOOR PLAN/INTERIOR JUST FRESHLY PAINTED/HARDWOOD FL IN LIVING RM,DINING RM AND ALL BEDROOMS/MASTER BATH UPDATED 2016/SECOND FULL BATH UPDATED 2023/NEWER WINDOWS AND PATIO DOOR/NEW CARPET LOWER LEVEL,2022/NEW LUXURY VINYL FLOOR IN FOYER AND KITCHEN ,2023/NEW WASHER,DRYER, 2022/KITCHEN IS FUNCTIONAL BUT MAY NEED UPDATING/ROOF IS APPROXIMATELY 14 YEARS OLD/GREAT PRICE FOR A HOME IN A DESIRABLE LOCATION/ SUBBASEMENT/NAPERVILLE 203 SCHOOLS/AVAILABLE IMMEDIATELY/EARNEST MONEY MUST BE IN CASHIER CHECK PAYABLE TO APPRECIATION REALTOR, LTD.
Home Details
Home Type
- Single Family
Est. Annual Taxes
- $8,982
Year Built
- Built in 1969
Lot Details
- Lot Dimensions are 72x139x72x141
- Fenced
Parking
- 2 Car Garage
- Driveway
Home Design
- Split Level with Sub
- Tri-Level Property
- Asphalt Roof
- Concrete Perimeter Foundation
Interior Spaces
- 1,892 Sq Ft Home
- Family Room
- Living Room
- Formal Dining Room
- Partial Basement
Kitchen
- Cooktop
- Dishwasher
- Disposal
Flooring
- Wood
- Vinyl
Bedrooms and Bathrooms
- 3 Bedrooms
- 3 Potential Bedrooms
Laundry
- Laundry Room
- Dryer
- Washer
Outdoor Features
- Patio
Schools
- Elmwood Elementary School
- Lincoln Junior High School
- Naperville Central High School
Utilities
- Central Air
- Heating System Uses Natural Gas
- 100 Amp Service
- Lake Michigan Water
Community Details
- Will O Way Subdivision
Map
Home Values in the Area
Average Home Value in this Area
Tax History
| Year | Tax Paid | Tax Assessment Tax Assessment Total Assessment is a certain percentage of the fair market value that is determined by local assessors to be the total taxable value of land and additions on the property. | Land | Improvement |
|---|---|---|---|---|
| 2023 | $8,539 | $131,600 | $52,420 | $79,180 |
| 2022 | $7,918 | $122,550 | $48,470 | $74,080 |
| 2021 | $7,650 | $118,180 | $46,740 | $71,440 |
| 2020 | $7,626 | $118,180 | $46,740 | $71,440 |
| 2019 | $7,368 | $112,400 | $44,450 | $67,950 |
| 2018 | $6,983 | $106,680 | $42,510 | $64,170 |
| 2017 | $6,849 | $103,060 | $41,070 | $61,990 |
| 2016 | $6,289 | $98,900 | $39,410 | $59,490 |
| 2015 | $6,290 | $93,900 | $37,420 | $56,480 |
| 2014 | $5,769 | $89,150 | $35,270 | $53,880 |
| 2013 | $6,096 | $89,760 | $35,510 | $54,250 |
Property History
| Date | Event | Price | Change | Sq Ft Price |
|---|---|---|---|---|
| 07/17/2025 07/17/25 | Pending | -- | -- | -- |
| 07/16/2025 07/16/25 | For Sale | $475,000 | 0.0% | $251 / Sq Ft |
| 10/20/2022 10/20/22 | Rented | $2,500 | 0.0% | -- |
| 09/21/2022 09/21/22 | Under Contract | -- | -- | -- |
| 08/31/2022 08/31/22 | For Rent | $2,500 | +8.7% | -- |
| 06/01/2018 06/01/18 | Rented | $2,300 | 0.0% | -- |
| 05/07/2018 05/07/18 | Under Contract | -- | -- | -- |
| 04/30/2018 04/30/18 | For Rent | $2,300 | +4.5% | -- |
| 06/01/2016 06/01/16 | Rented | $2,200 | 0.0% | -- |
| 05/19/2016 05/19/16 | Under Contract | -- | -- | -- |
| 05/15/2016 05/15/16 | For Rent | $2,200 | 0.0% | -- |
| 03/30/2016 03/30/16 | Sold | $256,500 | -1.3% | $136 / Sq Ft |
| 03/08/2016 03/08/16 | Pending | -- | -- | -- |
| 03/05/2016 03/05/16 | For Sale | $259,900 | -- | $137 / Sq Ft |
Purchase History
| Date | Type | Sale Price | Title Company |
|---|---|---|---|
| Deed | $256,500 | Wheatland Title Guaranty | |
| Deed | -- | None Available |
Mortgage History
| Date | Status | Loan Amount | Loan Type |
|---|---|---|---|
| Previous Owner | $100,000 | Credit Line Revolving | |
| Previous Owner | $75,000 | Credit Line Revolving | |
| Previous Owner | $105,375 | Unknown | |
| Previous Owner | $30,000 | Credit Line Revolving |
Similar Homes in Naperville, IL
Source: Midwest Real Estate Data (MRED)
MLS Number: 12304266
APN: 07-23-207-006
- 251 Claremont Dr
- 7S261 S River Rd
- 1085 Oswego Rd Unit 1
- 624 Joshua Ct
- 1334 Wilshire Dr
- 1208 Sunnybrook Dr
- 7S410 Arbor Dr
- 27W641 North Ln
- 7S448 Arbor Dr
- 1341 Sunnybrook Dr
- 1486 W Jefferson Ave Unit C
- 1131 Candlenut Dr
- 482 River Front Cir
- 511 Aurora Ave Unit 405
- 511 Aurora Ave Unit 413
- 511 Aurora Ave Unit 416
- 21 Forest Ave
- 1425 Brush Hill Cir
- 1212 Whispering Hills Ct Unit 2B
- 1208 Whispering Hills Ct Unit 1A






