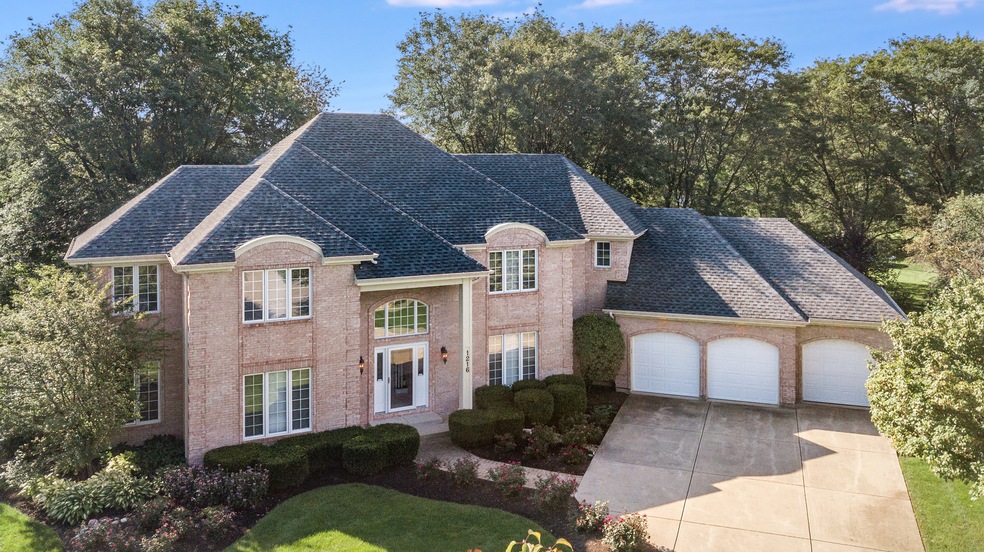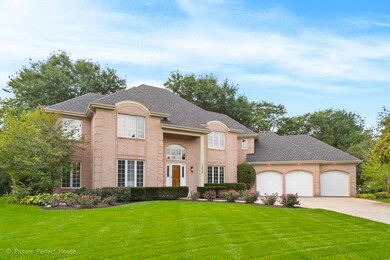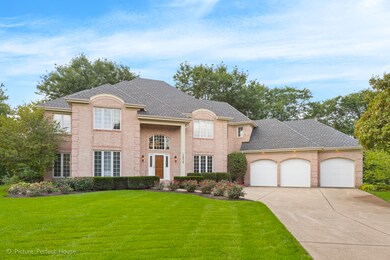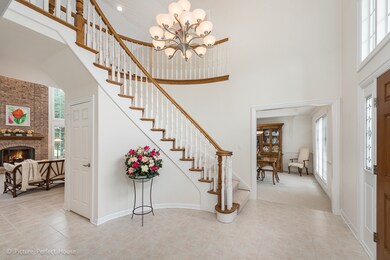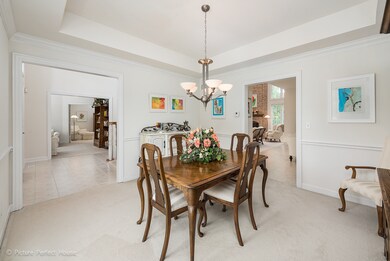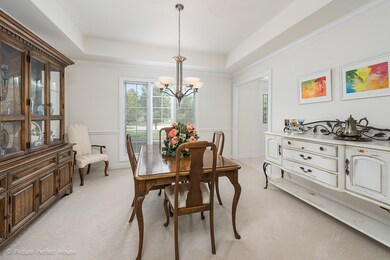
1216 Fox Trail Ct Naperville, IL 60540
Seven Bridges NeighborhoodEstimated Value: $1,099,311 - $1,207,000
Highlights
- Home Theater
- Landscaped Professionally
- Traditional Architecture
- Meadow Glens Elementary School Rated A+
- Vaulted Ceiling
- Main Floor Bedroom
About This Home
As of July 2020Located on a premier home site in Hobson Hollow, this custom designed home features an extra-large main floor with terrific curb appeal and an expanded rear elevation that will knock your socks off! Convenient location close to shopping, dining, downtown Naperville & great highway access! Open concept with dramatic 2-story foyer and great room with soaring brick fireplace, stacked 2 story windows, terrific site lines from the kitchen, through the sun room, to great room & media room. Specifically designed for maximum light & southern exposure. Formal living & dining rooms-great flex space adjacent to 1st floor office/bedroom & full bath as potential in-law suite! Gourmet kitchen with tons of white cabinetry including custom island, granite countertops, stainless steel appliances: new Viking cooktop & microwave, double oven, dishwasher & fridge. Eating area with French doors to custom brick paver patio & yard. 1st floor laundry w/3 car garage access. 2nd floor master suite w/vaulted ceiling, sitting area, huge walk-in closet and luxury bath w/soaker tub, separate shower, his & hers vanities w/granite countertops. 3 additional bedrooms including guest suite w/private bath plus large hall bath. Beautiful, white millwork throughout with 6 panel doors. Brick & Cedar exterior, sprinkler & security systems. Full basement ready for your finishing touches. New HWH (2019), Exterior freshly painted (2018), new roof, gutters, front door & storm door (2016). Dual HVAC systems. Many new windows throughout the home.
Last Agent to Sell the Property
RE/MAX Professionals Select License #471007847 Listed on: 03/14/2020

Home Details
Home Type
- Single Family
Est. Annual Taxes
- $18,712
Year Built
- 1994
Lot Details
- Cul-De-Sac
- Landscaped Professionally
HOA Fees
- $25 per month
Parking
- Attached Garage
- Garage Transmitter
- Garage Door Opener
- Driveway
Home Design
- Traditional Architecture
- Brick Exterior Construction
- Slab Foundation
- Asphalt Shingled Roof
- Cedar
Interior Spaces
- Vaulted Ceiling
- Gas Log Fireplace
- Entrance Foyer
- Dining Area
- Home Theater
- Sun or Florida Room
- Unfinished Basement
- Basement Fills Entire Space Under The House
Kitchen
- Breakfast Bar
- Walk-In Pantry
- Double Oven
- Microwave
- Dishwasher
- Kitchen Island
- Disposal
Bedrooms and Bathrooms
- Main Floor Bedroom
- Walk-In Closet
- Primary Bathroom is a Full Bathroom
- In-Law or Guest Suite
- Bathroom on Main Level
- Dual Sinks
- Soaking Tub
- Separate Shower
Laundry
- Laundry on main level
- Dryer
- Washer
Utilities
- Forced Air Heating and Cooling System
- Two Heating Systems
- Heating System Uses Gas
- Lake Michigan Water
Additional Features
- Patio
- Property is near a bus stop
Listing and Financial Details
- Senior Tax Exemptions
- Homeowner Tax Exemptions
Ownership History
Purchase Details
Home Financials for this Owner
Home Financials are based on the most recent Mortgage that was taken out on this home.Similar Homes in Naperville, IL
Home Values in the Area
Average Home Value in this Area
Purchase History
| Date | Buyer | Sale Price | Title Company |
|---|---|---|---|
| Kutty Sibu | $755,000 | Citywide Title Corporation |
Mortgage History
| Date | Status | Borrower | Loan Amount |
|---|---|---|---|
| Open | Kutty Sibu | $180,000 | |
| Closed | Kutty Sibu | $103,000 | |
| Open | Kutty Sibu | $500,000 | |
| Previous Owner | Kutty Sibu | $510,000 | |
| Previous Owner | Depcik Lana T | $500,000 | |
| Previous Owner | Depcik David | $500,000 |
Property History
| Date | Event | Price | Change | Sq Ft Price |
|---|---|---|---|---|
| 07/01/2020 07/01/20 | Sold | $755,000 | -5.6% | $201 / Sq Ft |
| 05/13/2020 05/13/20 | Pending | -- | -- | -- |
| 03/14/2020 03/14/20 | For Sale | $799,900 | -- | $213 / Sq Ft |
Tax History Compared to Growth
Tax History
| Year | Tax Paid | Tax Assessment Tax Assessment Total Assessment is a certain percentage of the fair market value that is determined by local assessors to be the total taxable value of land and additions on the property. | Land | Improvement |
|---|---|---|---|---|
| 2023 | $18,712 | $300,740 | $98,310 | $202,430 |
| 2022 | $17,001 | $268,690 | $92,050 | $176,640 |
| 2021 | $16,392 | $258,530 | $88,570 | $169,960 |
| 2020 | $15,724 | $253,890 | $86,980 | $166,910 |
| 2019 | $15,265 | $242,910 | $83,220 | $159,690 |
| 2018 | $15,269 | $242,910 | $83,220 | $159,690 |
| 2017 | $14,960 | $234,710 | $80,410 | $154,300 |
| 2016 | $14,659 | $226,220 | $77,500 | $148,720 |
| 2015 | $15,512 | $226,190 | $77,490 | $148,700 |
| 2014 | $16,017 | $226,190 | $77,490 | $148,700 |
| 2013 | $15,777 | $226,740 | $77,680 | $149,060 |
Agents Affiliated with this Home
-
Jennifer Conte

Seller's Agent in 2020
Jennifer Conte
RE/MAX
(630) 408-6400
5 in this area
175 Total Sales
-
Jennifer Anteliz

Buyer's Agent in 2020
Jennifer Anteliz
Baird Warner
(630) 267-4418
1 in this area
86 Total Sales
Map
Source: Midwest Real Estate Data (MRED)
MLS Number: MRD10510715
APN: 08-28-106-029
- 1216 Tranquility Ct
- 1509 Shiva Ln
- 1208 Hamilton Ln
- 1132 Shamrock Ct
- 1523 77th St
- 1307 Brittany Ave
- 1519 77th St
- 1604 Estate Cir
- 1816 Princeton Cir
- 1463 Lantern Cir
- 8S061 Indiana Ave
- 1379 Hunter Cir
- 1439 Chelsea Ln
- 1927 Nutmeg Ln
- 25W710 75th St
- 1841 Appaloosa Dr
- 1320 Lazy Hollow Ct
- 1761 Cornell Ct
- 1136 S Naper Blvd Unit 1
- 23W731 Hobson Rd
- 1216 Fox Trail Ct
- 8S265 Wehrli Rd
- 1212 Fox Trail Ct
- 1213 Fox Trail Ct
- 1208 Fox Trail Ct
- 1209 Fox Trail Ct
- 1205 Fox Trail Ct
- 1204 Fox Trail Ct
- 8s College Rd
- 1604 Mistwood Dr
- 1201 Fox Trail Ct
- 1614 Mistwood Dr
- 8S285 Wehrli Rd
- 1618 Mistwood Dr
- 8S220 College Rd
- 1600 Mistwood Dr
- 1622 Mistwood Dr
- 8S325 Wehrli Rd
- 1611 Mistwood Dr
- 1199 Black Stallion Dr
