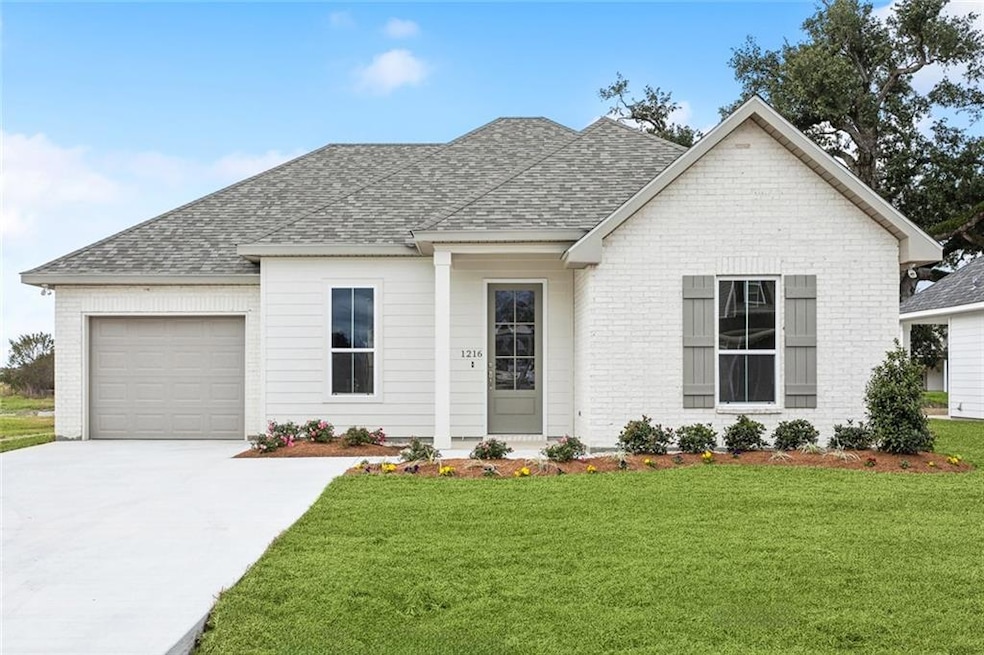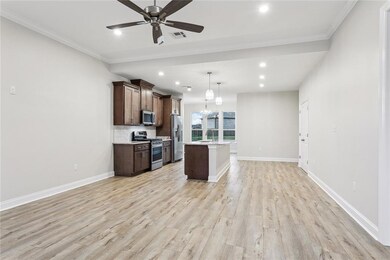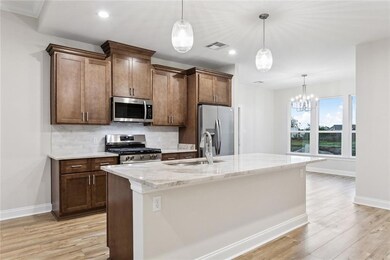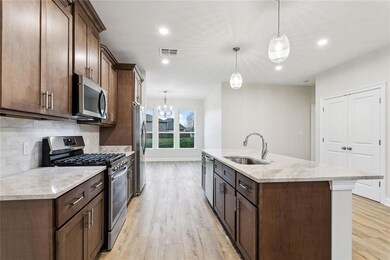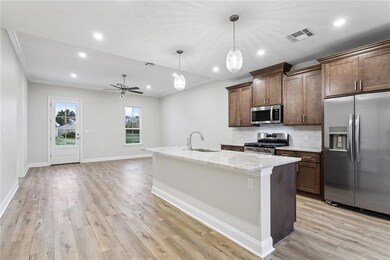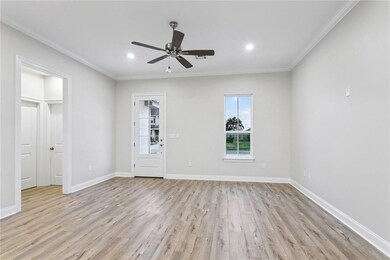PENDING
NEW CONSTRUCTION
1216 Gassen St Luling, LA 70070
Estimated payment $1,753/month
Total Views
4,981
3
Beds
2
Baths
1,460
Sq Ft
$191
Price per Sq Ft
Highlights
- New Construction
- Granite Countertops
- Stainless Steel Appliances
- Traditional Architecture
- Covered Patio or Porch
- Central Heating and Cooling System
About This Home
NEW CONSTRUCTION BY DUNN HOMES, LLC! This beautiful 3 bedroom, 2 bath home features Saddle Hickory shaker cabinets, Taj Mahal quartzite counter tops in the kitchen, ceramic sub-way back splash, stainless steel appliances, Bianco Rhino marble countertops in the bathrooms, vinyl flooring throughout, no carpet, recess can lighting, open floor plan, covered back patio, and a sodded/landscaped yard. FLOOD ZONE X! Owner/Agent
Home Details
Home Type
- Single Family
Home Design
- New Construction
- Traditional Architecture
- Brick Exterior Construction
- Slab Foundation
- Shingle Roof
- HardiePlank Type
Interior Spaces
- 1,460 Sq Ft Home
- 1-Story Property
- Ceiling Fan
- Window Screens
- Carbon Monoxide Detectors
- Washer and Dryer Hookup
Kitchen
- Oven or Range
- Microwave
- Dishwasher
- Stainless Steel Appliances
- Granite Countertops
Bedrooms and Bathrooms
- 3 Bedrooms
- 2 Full Bathrooms
Parking
- Garage
- Garage Door Opener
Utilities
- Central Heating and Cooling System
- Internet Available
Additional Features
- No Carpet
- Covered Patio or Porch
- Lot Dimensions are 60x105
- Outside City Limits
Listing and Financial Details
- Assessor Parcel Number 101600500009
Map
Create a Home Valuation Report for This Property
The Home Valuation Report is an in-depth analysis detailing your home's value as well as a comparison with similar homes in the area
Home Values in the Area
Average Home Value in this Area
Property History
| Date | Event | Price | List to Sale | Price per Sq Ft | Prior Sale |
|---|---|---|---|---|---|
| 03/07/2025 03/07/25 | Sold | -- | -- | -- | View Prior Sale |
| 02/13/2025 02/13/25 | Pending | -- | -- | -- | |
| 01/20/2025 01/20/25 | For Sale | $279,000 | -- | $191 / Sq Ft |
Source: Gulf South Real Estate Information Network
Source: Gulf South Real Estate Information Network
MLS Number: 2483817
Nearby Homes
- 1214 Gassen St
- 201 Ashton Oaks Ln
- 214 Ashton Oaks Ln
- 1282 Luling Estates Dr
- 1023 Gassen St
- 324 Ashton Oaks Ln
- 207 Lac Iberville Dr
- 101 Lac Petit Ct
- 118 Lac Segnette Dr
- 405 Ashton Oaks Ln
- 225 Cove Pointe Dr
- 116 Cove Pointe Dr
- 109 Cove Glen Ln
- 109 Moonlight Cove Ln
- 132 Moonlight Cove Ln
- 313 Post Dr
- 509 Lauve Ln
