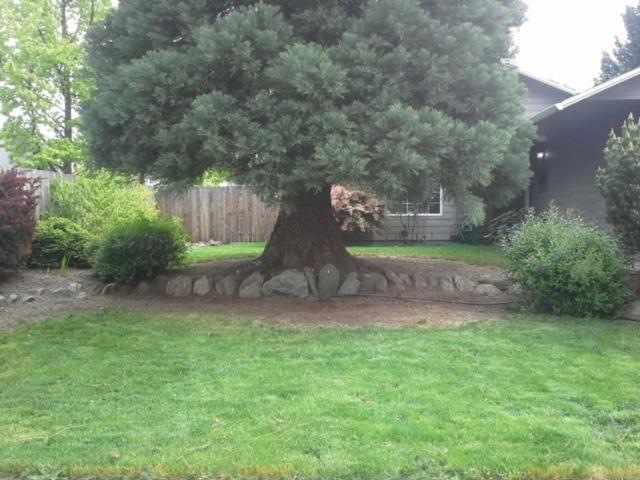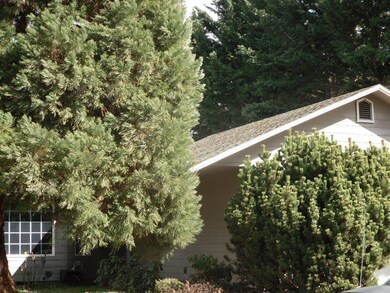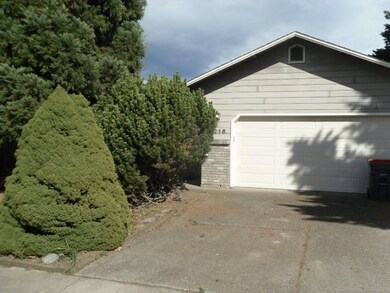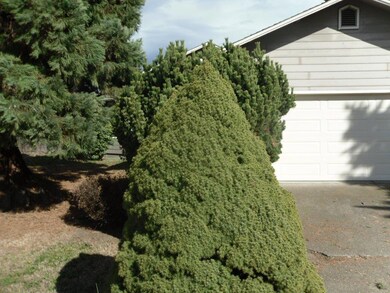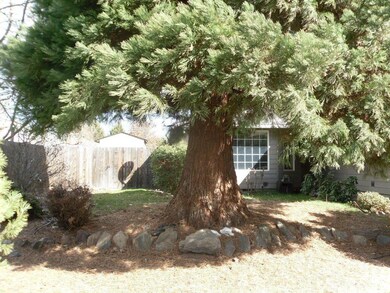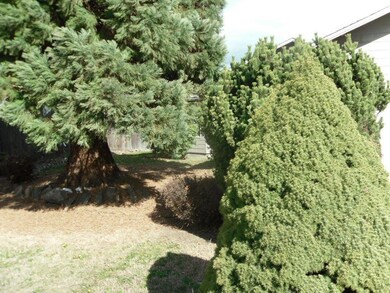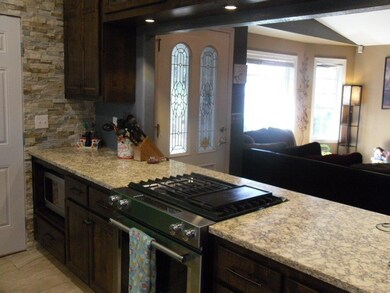
1216 Glengrove Ave Central Point, OR 97502
Highlights
- RV Access or Parking
- Ranch Style House
- Double Pane Windows
- Vaulted Ceiling
- 2 Car Attached Garage
- 5-minute walk to Forest Glen Park
About This Home
As of May 2018Wonderful home in Green Park Subdivision. Great value w/ updated laminate flooring, tile in bath and kitchen, vaulted ceiling, ceiling fan, dining area, covered patio, double car garage, gas hook-ups for dryer and BBQ, RV parking, fenced backyard and sprinklers. Raised beds for large vegetable garden on one whole side of the house. Brand new remodeled kitchen with custom cabinets, stone walls, down draft gas stove and quartz counter tops. Gas fireplace in living room.
Last Agent to Sell the Property
Sanders Lighthall
John L. Scott Medford License #830700021 Listed on: 03/09/2018
Home Details
Home Type
- Single Family
Est. Annual Taxes
- $2,839
Year Built
- Built in 1992
Lot Details
- 7,841 Sq Ft Lot
- Fenced
- Property is zoned R-1-6, R-1-6
Parking
- 2 Car Attached Garage
- Driveway
- RV Access or Parking
Home Design
- Ranch Style House
- Frame Construction
- Composition Roof
- Concrete Perimeter Foundation
Interior Spaces
- 1,291 Sq Ft Home
- Vaulted Ceiling
- Ceiling Fan
- Double Pane Windows
- Vinyl Clad Windows
Kitchen
- <<OvenToken>>
- Dishwasher
- Disposal
Flooring
- Laminate
- Tile
Bedrooms and Bathrooms
- 3 Bedrooms
- 2 Full Bathrooms
Home Security
- Carbon Monoxide Detectors
- Fire and Smoke Detector
Outdoor Features
- Patio
- Shed
Schools
- Howard Elementary School
- Mcloughlin Middle School
- North Medford High School
Utilities
- Central Air
- Heating System Uses Natural Gas
- Heat Pump System
- Water Heater
Listing and Financial Details
- Assessor Parcel Number 10814746
Ownership History
Purchase Details
Home Financials for this Owner
Home Financials are based on the most recent Mortgage that was taken out on this home.Purchase Details
Home Financials for this Owner
Home Financials are based on the most recent Mortgage that was taken out on this home.Purchase Details
Home Financials for this Owner
Home Financials are based on the most recent Mortgage that was taken out on this home.Purchase Details
Home Financials for this Owner
Home Financials are based on the most recent Mortgage that was taken out on this home.Purchase Details
Home Financials for this Owner
Home Financials are based on the most recent Mortgage that was taken out on this home.Purchase Details
Home Financials for this Owner
Home Financials are based on the most recent Mortgage that was taken out on this home.Purchase Details
Home Financials for this Owner
Home Financials are based on the most recent Mortgage that was taken out on this home.Purchase Details
Home Financials for this Owner
Home Financials are based on the most recent Mortgage that was taken out on this home.Similar Homes in Central Point, OR
Home Values in the Area
Average Home Value in this Area
Purchase History
| Date | Type | Sale Price | Title Company |
|---|---|---|---|
| Warranty Deed | $259,255 | First American Title | |
| Warranty Deed | $189,000 | First American | |
| Interfamily Deed Transfer | -- | Fa | |
| Warranty Deed | $249,800 | Lawyers Title Ins | |
| Interfamily Deed Transfer | -- | First American | |
| Warranty Deed | $132,500 | Crater Title Insurance | |
| Warranty Deed | $123,375 | Amerititle | |
| Warranty Deed | $110,000 | Jackson County Title |
Mortgage History
| Date | Status | Loan Amount | Loan Type |
|---|---|---|---|
| Open | $190,000 | New Conventional | |
| Closed | $165,000 | New Conventional | |
| Previous Owner | $185,576 | FHA | |
| Previous Owner | $186,750 | New Conventional | |
| Previous Owner | $23,000 | New Conventional | |
| Previous Owner | $199,840 | Fannie Mae Freddie Mac | |
| Previous Owner | $133,200 | Unknown | |
| Previous Owner | $92,500 | No Value Available | |
| Previous Owner | $70,200 | No Value Available | |
| Previous Owner | $104,500 | No Value Available |
Property History
| Date | Event | Price | Change | Sq Ft Price |
|---|---|---|---|---|
| 05/18/2018 05/18/18 | Sold | $259,255 | -0.3% | $201 / Sq Ft |
| 03/21/2018 03/21/18 | Pending | -- | -- | -- |
| 03/09/2018 03/09/18 | For Sale | $260,000 | +37.6% | $201 / Sq Ft |
| 07/18/2014 07/18/14 | Sold | $189,000 | 0.0% | $146 / Sq Ft |
| 06/13/2014 06/13/14 | Pending | -- | -- | -- |
| 05/21/2014 05/21/14 | For Sale | $189,000 | -- | $146 / Sq Ft |
Tax History Compared to Growth
Tax History
| Year | Tax Paid | Tax Assessment Tax Assessment Total Assessment is a certain percentage of the fair market value that is determined by local assessors to be the total taxable value of land and additions on the property. | Land | Improvement |
|---|---|---|---|---|
| 2025 | $3,569 | $213,350 | $79,320 | $134,030 |
| 2024 | $3,569 | $207,140 | $77,010 | $130,130 |
| 2023 | $3,461 | $201,110 | $74,760 | $126,350 |
| 2022 | $3,374 | $201,110 | $74,760 | $126,350 |
| 2021 | $3,286 | $195,260 | $72,590 | $122,670 |
| 2020 | $3,203 | $189,580 | $70,470 | $119,110 |
| 2019 | $3,124 | $178,700 | $66,430 | $112,270 |
| 2018 | $2,896 | $165,160 | $64,490 | $100,670 |
| 2017 | $2,839 | $165,160 | $64,490 | $100,670 |
| 2016 | $2,778 | $155,680 | $60,800 | $94,880 |
| 2015 | $2,670 | $155,680 | $60,800 | $94,880 |
| 2014 | $2,621 | $146,750 | $57,310 | $89,440 |
Agents Affiliated with this Home
-
S
Seller's Agent in 2018
Sanders Lighthall
John L. Scott Medford
-
Agt STEPH-medfor Jordan
A
Buyer's Agent in 2018
Agt STEPH-medfor Jordan
John L. Scott Medford
(541) 779-3611
74 Total Sales
-
Matt Barnes

Seller's Agent in 2014
Matt Barnes
RE/MAX
(541) 601-9968
21 Total Sales
Map
Source: Oregon Datashare
MLS Number: 102986755
APN: 10814746
- 1165 Gate Park Dr
- 167 Keystone Ct
- 154 Keystone Ct
- 108 Shadow Wood Ct
- 3059 Glengrove Ave
- 1098 Gate Park Dr
- 1219 Looking Glass Way
- 1324 Benjamin Ct
- 1017 Fairfield Dr
- 959 Westrop Dr
- 2772 Merriman Rd
- 2810 Bear Cub Dr
- 460 Federal Way
- 1078 Cathedral Way
- 1070 Shayla Ln
- 2621 Merriman Rd Unit 3000
- 572 Mountain View Dr
- 2605 Merriman Rd Unit 3101
- 113 Horton Cir
- 2586 Merriman Rd
