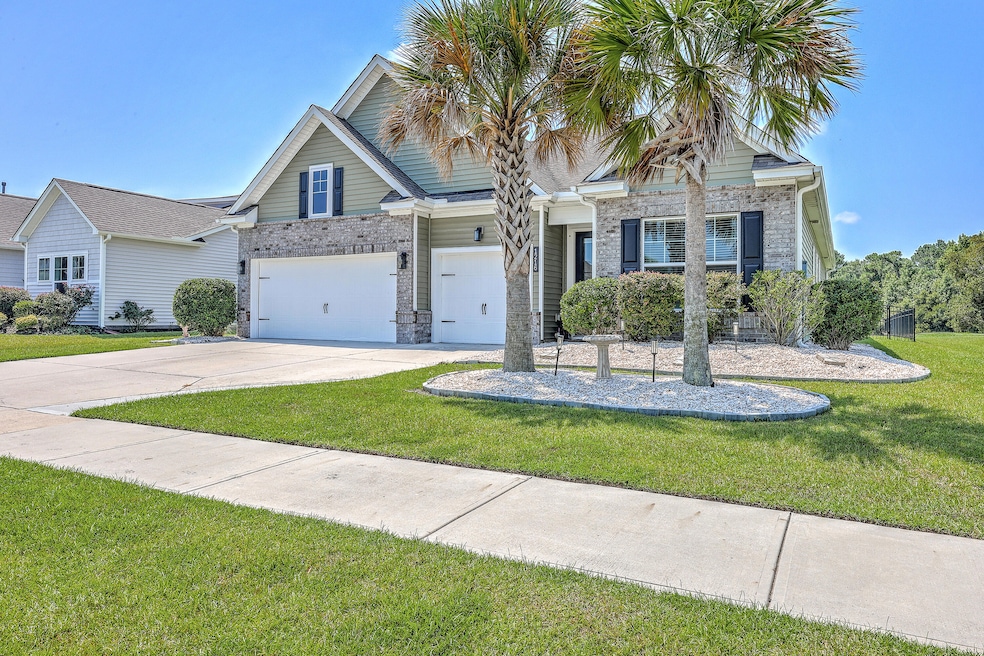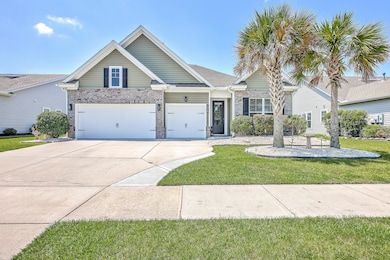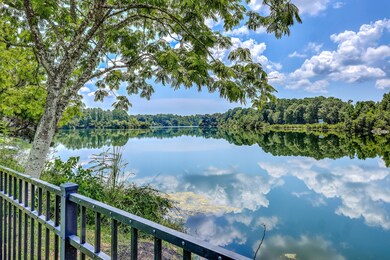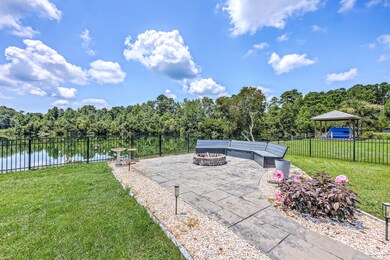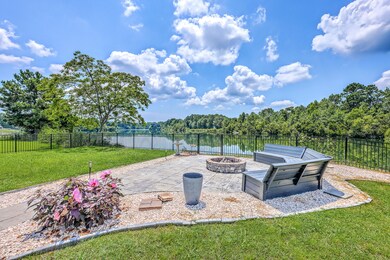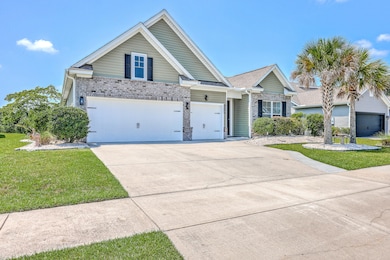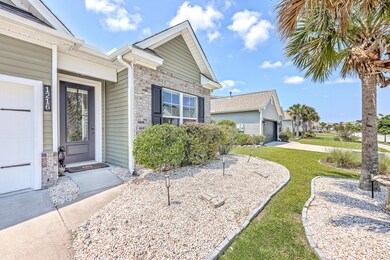1216 Hammrick Ln Johns Island, SC 29455
Estimated payment $3,995/month
Highlights
- Lake Front
- Fitness Center
- High Ceiling
- Boat Dock
- Traditional Architecture
- Great Room with Fireplace
About This Home
A wonderful one story home with water views the minute you arrive at the front door! A fantastic home in a great neighborhood? Maybe the fact that it is a spacious one story home? Or there are four bedrooms and three full baths? How about a beautiful view of Trophy Lake that you can enjoy all day long! Or maybe the three car garage! Maybe the pool across the street with an exercise facility? It's a toss up! All of that and more. This home has new luxury vinyl plank floors (Feb.2025) and freshly painted (April 2025). The living area is spacious and comfortable with a gas fire place and sliders that lead to the screened porch. What a great place to relax! The kitchen area is amazing! You will never say you don't have enough cabinet space!! And the beautiful countertops and backsplash! The primary suite has a tray ceiling, two very large closets leading to an ensuite, and an amazing view of the lake. The double vanities are a real bonus! There are three additional bedrooms! One is at the front of the house with nice street views and an adjoining bath that can also serve as a guest bath. The two other bedrooms share the third full bath. There is a great flow to the house. It's nice to walk in the front door and see the lake from there. The garage is just a dream for any family. It has a pull-down ladder with an abundance of room for storage overhead! The fenced backyard area is perfect for entertaining guests around the fire pit with plenty of seating and an opportunity to enjoy the abundance of wildlife that the lake has to offer. It also includes an irrigation system and pavers. Come by and tour this home! Woodbury Park is a fantastic neighborhood!
Home Details
Home Type
- Single Family
Est. Annual Taxes
- $2,109
Year Built
- Built in 2019
Lot Details
- 10,019 Sq Ft Lot
- Lake Front
- Wrought Iron Fence
- Level Lot
HOA Fees
- $123 Monthly HOA Fees
Parking
- 3 Car Garage
- Garage Door Opener
Home Design
- Traditional Architecture
- Brick Exterior Construction
- Slab Foundation
- Architectural Shingle Roof
- Vinyl Siding
Interior Spaces
- 2,380 Sq Ft Home
- 1-Story Property
- Tray Ceiling
- Smooth Ceilings
- High Ceiling
- Ceiling Fan
- Gas Log Fireplace
- Entrance Foyer
- Great Room with Fireplace
- Formal Dining Room
Kitchen
- Gas Range
- Microwave
- Dishwasher
- Kitchen Island
- Disposal
Flooring
- Ceramic Tile
- Luxury Vinyl Plank Tile
Bedrooms and Bathrooms
- 4 Bedrooms
- Dual Closets
- Walk-In Closet
- 3 Full Bathrooms
Laundry
- Laundry Room
- Stacked Washer and Dryer
Outdoor Features
- Screened Patio
- Rain Gutters
- Front Porch
Schools
- Angel Oak Elementary School 4K-1/Johns Island Elementary School 2-5
- Haut Gap Middle School
- St. Johns High School
Utilities
- No Cooling
- Central Heating
- Heating System Uses Natural Gas
- Tankless Water Heater
Community Details
Overview
- Woodbury Park Subdivision
Recreation
- Boat Dock
- Fitness Center
- Community Pool
- Trails
Map
Home Values in the Area
Average Home Value in this Area
Tax History
| Year | Tax Paid | Tax Assessment Tax Assessment Total Assessment is a certain percentage of the fair market value that is determined by local assessors to be the total taxable value of land and additions on the property. | Land | Improvement |
|---|---|---|---|---|
| 2024 | $2,109 | $15,600 | $0 | $0 |
| 2023 | $2,075 | $15,600 | $0 | $0 |
| 2022 | $1,927 | $15,600 | $0 | $0 |
| 2021 | $2,020 | $15,600 | $0 | $0 |
| 2020 | $6,156 | $15,600 | $0 | $0 |
| 2019 | $212 | $780 | $0 | $0 |
| 2017 | $0 | $0 | $0 | $0 |
Property History
| Date | Event | Price | List to Sale | Price per Sq Ft | Prior Sale |
|---|---|---|---|---|---|
| 09/17/2025 09/17/25 | For Sale | $699,900 | +79.5% | $294 / Sq Ft | |
| 05/04/2019 05/04/19 | Sold | $390,000 | -9.3% | $170 / Sq Ft | View Prior Sale |
| 03/22/2019 03/22/19 | Pending | -- | -- | -- | |
| 03/09/2019 03/09/19 | For Sale | $430,000 | -- | $188 / Sq Ft |
Purchase History
| Date | Type | Sale Price | Title Company |
|---|---|---|---|
| Deed | $699,900 | None Listed On Document | |
| Deed | $390,000 | First American Mortgage Sln |
Mortgage History
| Date | Status | Loan Amount | Loan Type |
|---|---|---|---|
| Open | $269,900 | New Conventional | |
| Previous Owner | $376,909 | New Conventional |
Source: CHS Regional MLS
MLS Number: 25025398
APN: 313-13-00-206
- 2720 Harmony Lake Dr
- 2802 Summertrees Blvd
- 2813 August Rd
- 2880 Thunder Trail
- 1654 Fern Hill Dr
- 3232 Arrow Arum Dr
- 3232 Dunwick Dr
- 2730 August Rd
- 1894 Brittlebush Ln
- 1589 Fishbone Dr
- 2715 August Rd
- 1107 Ezra Ct
- 1546 Fishbone Dr
- 2915 Wilson Creek Ln
- 1132 Brownswood Rd
- 2919 Waterleaf Rd
- 2963 Wilson Creek Ln
- 1835 Brittlebush Ln
- 2927 Waterleaf Rd
- 1128 Choice Rd
- 2714 Sunrose Ln
- 1546 Fishbone Dr
- 2925 Wilson Creek Ln
- 3014 Reva Ridge Dr
- 1735 Brittlebush Ln
- 3297 Walter Dr
- 2030 Wildts Battery Blvd
- 2029 Harlow Way
- 1474 Brownswood Rd
- 15 Stardust Way
- 536 Hayes Park Blvd
- 1514 Thoroughbred Blvd
- 1823 Produce Ln
- 1832 Produce Ln
- 1830 Produce Ln
- 1828 Produce Ln
- 2027 Blue Bayou Blvd
- 555 Linger Longer Dr
- 2319 Brinkley Rd
- 5081 Cranesbill Way
