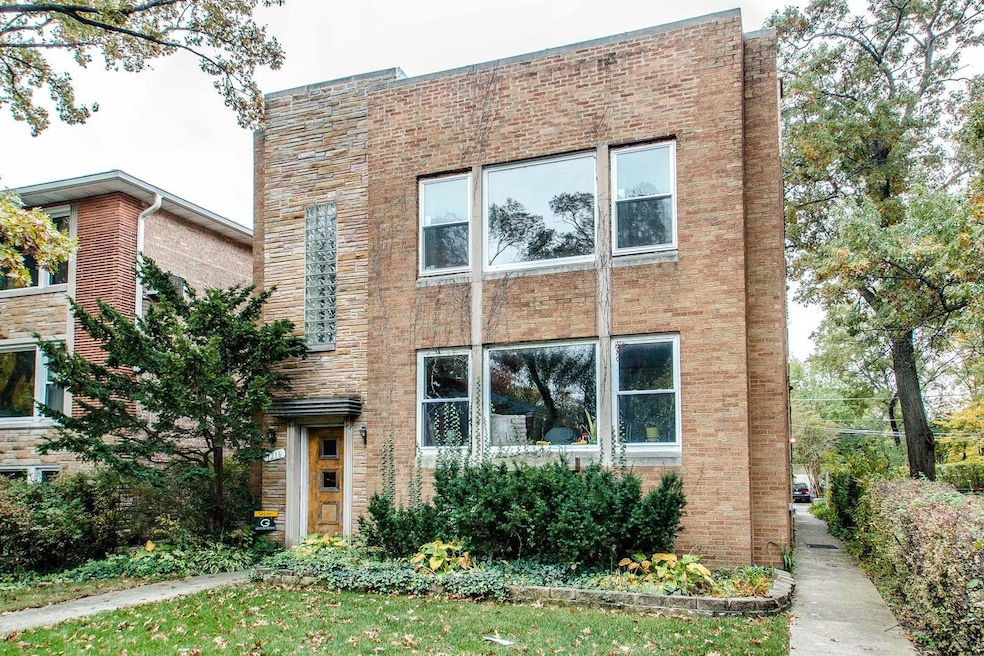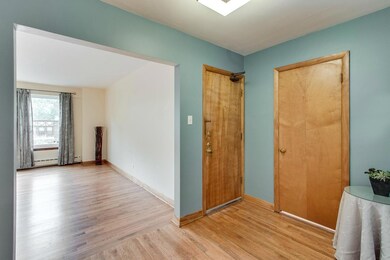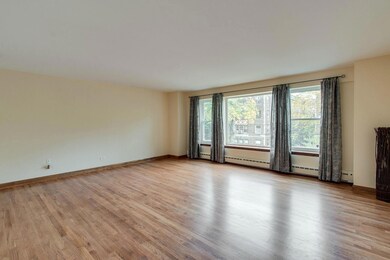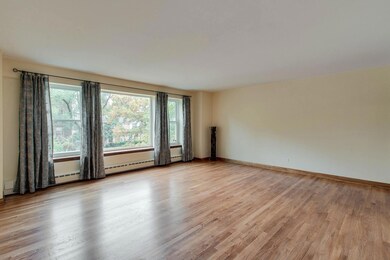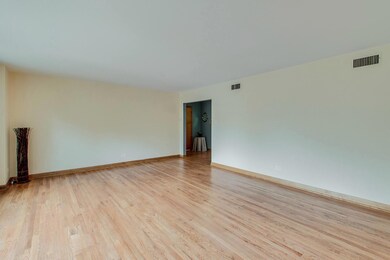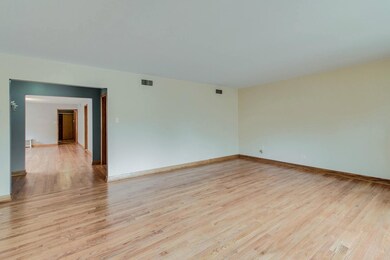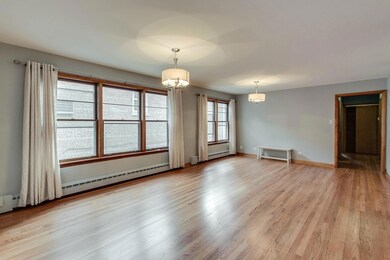1216 Hull Terrace Unit 2 Evanston, IL 60202
Oakton NeighborhoodHighlights
- Wood Flooring
- Formal Dining Room
- Intercom
- Evanston Township High School Rated A+
- Stainless Steel Appliances
- 4-minute walk to Leah Lomar Park
About This Home
Beautifully stylish, large, and completely rehabbed, second floor unit on lovely tree lined street in Oakton Historic District. This apartment will amaze! Features: hardwood floors throughout, huge sunny living and dining room (or family room), professionally designed kitchen with granite countertops, stainless steel appliances, custom backsplash, chalkboard wall and large island with stools. Full bath with double vanity sinks, beautiful tile and fixtures, washer & dryer in unit. Adorable half bath rehabbed in 2015 with all new fixtures, floor and tile. Elegant light fixtures illuminate entire space. Feels like you are living in a single family, but located in the treetops! One parking space included, behind building. Central AC, tons of closet space, cedar closet, two storage units in basement (one is cedar). 1 dog welcome with non refundable fee. Easy street parking. Walk to schools, train, El, bus, shops, restaurants, parks and more.
Property Details
Home Type
- Multi-Family
Year Built
- Built in 1953 | Remodeled in 2015
Lot Details
- Lot Dimensions are 37 x 153
Home Design
- Property Attached
- Brick Exterior Construction
Interior Spaces
- 1,800 Sq Ft Home
- 2-Story Property
- Window Screens
- Entrance Foyer
- Family Room
- Living Room
- Formal Dining Room
- Storage
Kitchen
- Microwave
- Dishwasher
- Stainless Steel Appliances
Flooring
- Wood
- Ceramic Tile
Bedrooms and Bathrooms
- 3 Bedrooms
- 3 Potential Bedrooms
- Dual Sinks
Laundry
- Laundry Room
- Dryer
- Washer
Home Security
- Intercom
- Carbon Monoxide Detectors
Parking
- 1 Parking Space
- Off Alley Parking
- Parking Included in Price
- Assigned Parking
Schools
- Oakton Elementary School
- Chute Middle School
- Evanston Twp High School
Utilities
- Central Air
- Lake Michigan Water
Listing and Financial Details
- Property Available on 8/1/25
- Rent includes water, parking, scavenger, exterior maintenance, lawn care, storage lockers
- 12 Month Lease Term
Community Details
Overview
- 2 Units
Amenities
- Coin Laundry
- Community Storage Space
Pet Policy
- Pets up to 75 lbs
- Limit on the number of pets
- Pet Size Limit
- Pet Deposit Required
- Dogs Allowed
Map
Source: Midwest Real Estate Data (MRED)
MLS Number: 12353606
APN: 11-30-107-024-0000
- 1214 Hull Terrace
- 342 Ridge Ave Unit 3
- 336 Ridge Ave Unit 1
- 400 Ridge Ave Unit 16-2
- 1102 Brummel St
- 250 Ridge Ave Unit 4L
- 200 Ridge Ave Unit 2C
- 1021 South Blvd
- 515 Ridge Ave
- 401 Dewey Ave
- 820 Oakton St Unit 3A
- 7546 N Oakley Ave
- 803 Brummel St
- 555 Elmwood Ave Unit 1
- 814 Dobson St Unit 8143
- SAN JUAN GRANDE La Cascabela
- 7540 N Ridge Blvd Unit 5D
- 318 Custer Ave
- 1712 Dobson St
- 626 Oakton St Unit 3
- 1104 Hull Terrace Unit 2
- 338 Ridge Ave Unit 3
- 445 Ridge Ave Unit G
- 905 Austin St Unit 1
- 434 Elmwood Ave Unit 2
- 824 Mulford St Unit 2E
- 557 Barton Ave Unit 1
- 1325 Seward St Unit 2
- 2505 W Howard St
- 2505 W Howard St
- 548 Elmwood Ave Unit 56-3
- 548 Elmwood Ave Unit 4-3
- 318 Sherman Ave Unit 2
- 904 Seward St Unit 1
- 904 Seward St Unit 3
- 556 Elmwood Ave Unit 3
- 7539 N Bell Ave Unit GH
- 2451 W Howard St Unit 505
- 2451 W Howard St Unit 508
- 551 Elmwood Ave
