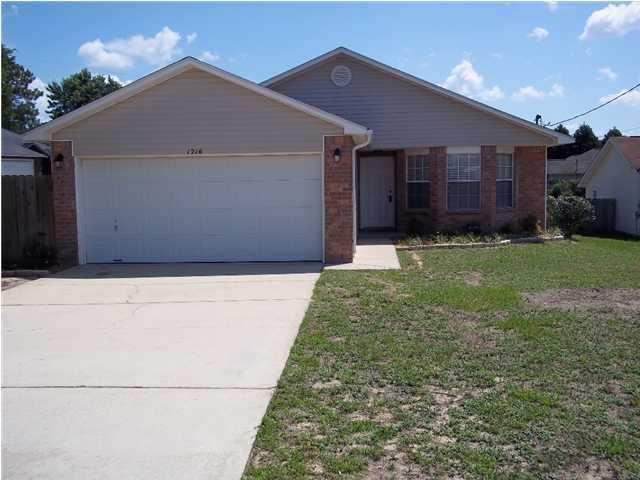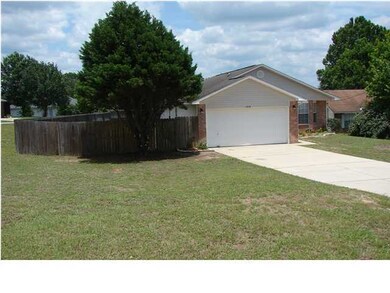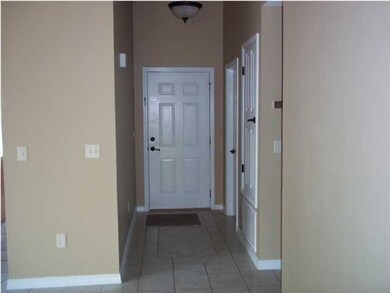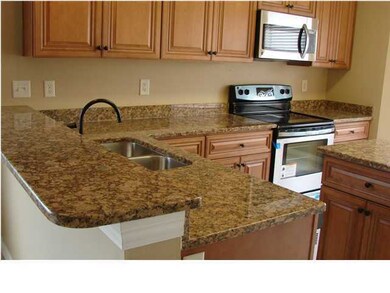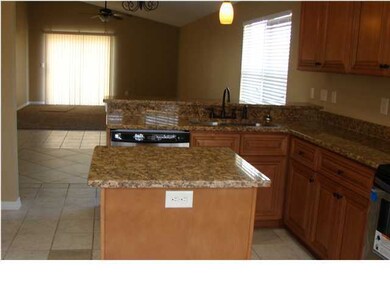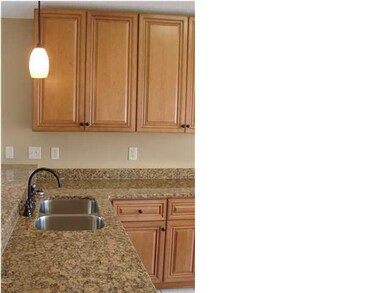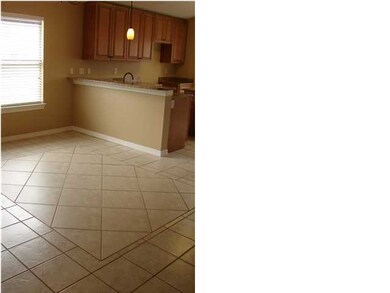
1216 Lexie Dr Crestview, FL 32536
Highlights
- Contemporary Architecture
- Newly Painted Property
- Wood Flooring
- Antioch Elementary School Rated A-
- Vaulted Ceiling
- Porch
About This Home
As of December 2021WOW!!! Is the first thought that goes through your mind when you walk through the front door of this house. This STUNNING home Looks and Feels like NEW. The Spacious kitchen with NEW cabinets and center island (topped with Granite) gives you lots of room to cook and entertain. With the open floor plan the house lives even larger than it is. With 2 of the bedrooms separated down a hall you will have the feel and privacy of a split floor plan. The master bedroom has beautiful Hardwood floors and a large master bath with walk in closet and separate water closet (for extra privacy). Upgrades abound in this home, from the light fixtures and ceiling fans to the lever handle door knobs and every thing between. The large privacy fenced backyard is ready for your children to play in or for your summer parties. The two car garage with a painted floor is just waiting for the adult toys. If you want a home that Looks and Feels like NEW! Then this is a must see! SELLER MAY PAY ALL CLOSING COSTS WHEN PREFERRED LENDER IS USED!
Last Agent to Sell the Property
Howard Leavins
Century 21 Hill Minger Agency Listed on: 06/14/2012
Last Buyer's Agent
Ginger Kraft
Henry Realty Inc
Home Details
Home Type
- Single Family
Est. Annual Taxes
- $3,799
Year Built
- Built in 1998 | Remodeled
Lot Details
- 0.32 Acre Lot
- Property fronts an easement
- Back Yard Fenced
Parking
- 2 Car Garage
Home Design
- Contemporary Architecture
- Newly Painted Property
- Frame Construction
- Ridge Vents on the Roof
- Composition Shingle Roof
- Vinyl Siding
- Vinyl Trim
- Brick Front
Interior Spaces
- 1,534 Sq Ft Home
- 1-Story Property
- Woodwork
- Vaulted Ceiling
- Ceiling Fan
- Double Pane Windows
- Insulated Doors
- Family Room
- Dining Room
- Exterior Washer Dryer Hookup
Kitchen
- Breakfast Bar
- Electric Oven or Range
- Microwave
- Dishwasher
- Kitchen Island
Flooring
- Wood
- Painted or Stained Flooring
- Wall to Wall Carpet
- Tile
Bedrooms and Bathrooms
- 3 Bedrooms
- 2 Full Bathrooms
- Dual Vanity Sinks in Primary Bathroom
Eco-Friendly Details
- Energy-Efficient Doors
Outdoor Features
- Open Patio
- Porch
Schools
- Antioch Elementary School
- Davidson Middle School
- Crestview High School
Utilities
- Central Heating and Cooling System
- Electric Water Heater
- Phone Available
- Cable TV Available
Community Details
- Countryview Estates 4Th Addn Ph 2 Subdivision
Listing and Financial Details
- Assessor Parcel Number 31-3N-23-056K-0000-0170
Ownership History
Purchase Details
Home Financials for this Owner
Home Financials are based on the most recent Mortgage that was taken out on this home.Purchase Details
Home Financials for this Owner
Home Financials are based on the most recent Mortgage that was taken out on this home.Purchase Details
Home Financials for this Owner
Home Financials are based on the most recent Mortgage that was taken out on this home.Purchase Details
Purchase Details
Home Financials for this Owner
Home Financials are based on the most recent Mortgage that was taken out on this home.Purchase Details
Home Financials for this Owner
Home Financials are based on the most recent Mortgage that was taken out on this home.Purchase Details
Home Financials for this Owner
Home Financials are based on the most recent Mortgage that was taken out on this home.Purchase Details
Purchase Details
Home Financials for this Owner
Home Financials are based on the most recent Mortgage that was taken out on this home.Similar Homes in Crestview, FL
Home Values in the Area
Average Home Value in this Area
Purchase History
| Date | Type | Sale Price | Title Company |
|---|---|---|---|
| Warranty Deed | $265,000 | Old South Land Title Inc | |
| Interfamily Deed Transfer | -- | Attorney | |
| Warranty Deed | $180,000 | Knight Barry Title Sln In | |
| Interfamily Deed Transfer | -- | Attorney | |
| Warranty Deed | $150,000 | Attorney | |
| Warranty Deed | $141,100 | The Main Street Land Title C | |
| Special Warranty Deed | $84,000 | Attorney | |
| Trustee Deed | $72,100 | None Available | |
| Warranty Deed | $117,300 | H & S Title & Escrow Inc |
Mortgage History
| Date | Status | Loan Amount | Loan Type |
|---|---|---|---|
| Open | $265,000 | VA | |
| Previous Owner | $188,485 | VA | |
| Previous Owner | $185,940 | VA | |
| Previous Owner | $153,225 | VA | |
| Previous Owner | $142,907 | VA | |
| Previous Owner | $67,200 | New Conventional | |
| Previous Owner | $124,800 | Purchase Money Mortgage |
Property History
| Date | Event | Price | Change | Sq Ft Price |
|---|---|---|---|---|
| 12/10/2021 12/10/21 | Sold | $265,000 | 0.0% | $173 / Sq Ft |
| 10/30/2021 10/30/21 | Pending | -- | -- | -- |
| 10/21/2021 10/21/21 | For Sale | $265,000 | +89.4% | $173 / Sq Ft |
| 04/22/2020 04/22/20 | Off Market | $139,900 | -- | -- |
| 05/24/2019 05/24/19 | Sold | $180,000 | 0.0% | $117 / Sq Ft |
| 03/25/2019 03/25/19 | Pending | -- | -- | -- |
| 03/20/2019 03/20/19 | For Sale | $180,000 | +20.0% | $117 / Sq Ft |
| 01/27/2016 01/27/16 | Sold | $150,000 | 0.0% | $98 / Sq Ft |
| 12/06/2015 12/06/15 | Pending | -- | -- | -- |
| 05/15/2015 05/15/15 | For Sale | $150,000 | +7.2% | $98 / Sq Ft |
| 09/17/2012 09/17/12 | Sold | $139,900 | 0.0% | $91 / Sq Ft |
| 07/31/2012 07/31/12 | Pending | -- | -- | -- |
| 06/14/2012 06/14/12 | For Sale | $139,900 | +66.5% | $91 / Sq Ft |
| 05/09/2012 05/09/12 | Sold | $84,000 | 0.0% | $55 / Sq Ft |
| 04/17/2012 04/17/12 | Pending | -- | -- | -- |
| 12/13/2011 12/13/11 | For Sale | $84,000 | -- | $55 / Sq Ft |
Tax History Compared to Growth
Tax History
| Year | Tax Paid | Tax Assessment Tax Assessment Total Assessment is a certain percentage of the fair market value that is determined by local assessors to be the total taxable value of land and additions on the property. | Land | Improvement |
|---|---|---|---|---|
| 2024 | $3,799 | $236,979 | $42,800 | $194,179 |
| 2023 | $3,799 | $235,843 | $40,000 | $195,843 |
| 2022 | $3,468 | $212,982 | $28,719 | $184,263 |
| 2021 | $1,567 | $134,655 | $0 | $0 |
| 2020 | $1,545 | $132,796 | $26,799 | $105,997 |
| 2019 | $1,291 | $116,738 | $0 | $0 |
| 2018 | $1,268 | $114,561 | $0 | $0 |
| 2017 | $1,247 | $112,205 | $0 | $0 |
| 2016 | $1,853 | $107,001 | $0 | $0 |
| 2015 | $1,817 | $102,696 | $0 | $0 |
| 2014 | $1,711 | $102,098 | $0 | $0 |
Agents Affiliated with this Home
-
Gloria Carter

Seller's Agent in 2021
Gloria Carter
ERA American Real Estate
(850) 797-6149
61 Total Sales
-
Desiree Cube
D
Buyer's Agent in 2021
Desiree Cube
ERA American Real Estate
(850) 686-4052
103 Total Sales
-
William Mitchell
W
Seller's Agent in 2019
William Mitchell
RE/MAX
(850) 826-2023
119 Total Sales
-
Your House Team
Y
Seller Co-Listing Agent in 2019
Your House Team
RE/MAX
(850) 682-8309
555 Total Sales
-
J
Buyer's Agent in 2019
Justin Watson
Endless Horizons Realty Inc
-

Seller's Agent in 2016
Rai Desgranges
ERA American Real Estate
(850) 585-5300
1 Total Sale
Map
Source: Emerald Coast Association of REALTORS®
MLS Number: 578958
APN: 31-3N-23-056K-0000-0170
- 1244 Jefferyscot Dr
- 1223 Jefferyscot Dr
- 1207 Jefferyscot Dr
- 153 Nun Dr
- 119 Strike Eagle Dr
- 4869 Retta Ln
- 1214 Northview Dr
- 232 Raptor Dr
- 219 Trish Dr
- 1222 Northview Dr
- 437 Hatchee Dr
- 175 Villacrest Dr
- 430 Hatchee Dr
- 1231 Northview Dr
- 232 Trish Dr
- 612 Moss Dr
- 488 Jillian Dr
- 419 Bobby Dr
- 519 Krest Dr
- 318 Peggy Dr
