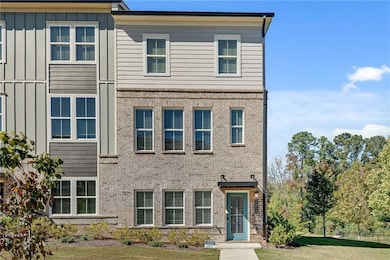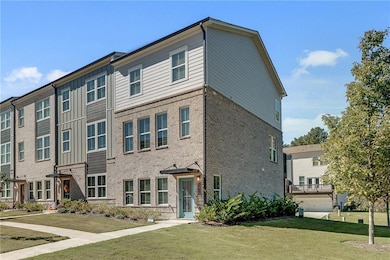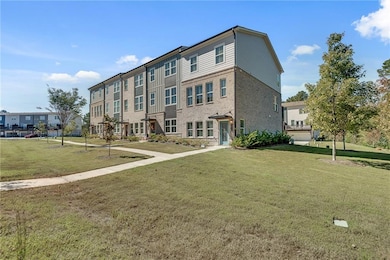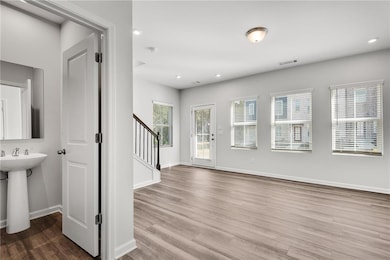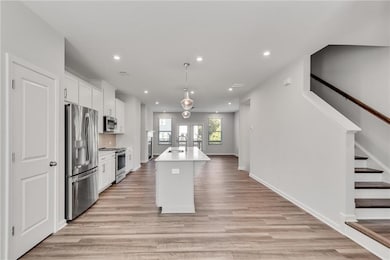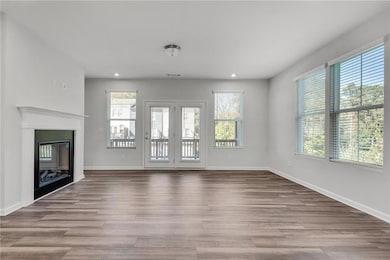1216 Marlo Way Acworth, GA 30102
Oak Grove NeighborhoodEstimated payment $2,679/month
Highlights
- Open-Concept Dining Room
- Lake View
- Clubhouse
- E. T. Booth Middle School Rated A-
- Community Lake
- Deck
About This Home
Welcome to 1216 Marlo Way — a like-new, end-unit lakefront townhome offering modern style, comfort, and unbeatable convenience. This three-level, three-bedroom home features an open-concept main floor with 9’ ceilings, luxury flooring, and a stunning oversized quartz island perfect for cooking, entertaining, or gathering with friends. The kitchen includes stainless steel appliances, a gas range, pantry, and coffee bar, all flowing seamlessly into the dining and living areas with peaceful lake views. Upstairs, the spacious primary suite includes a double-sink vanity and walk-in shower, along with two additional bedrooms, a full bath, and a convenient laundry room. The terrace level adds a flexible bonus room—ideal for an office, media room, or guest space—plus an extra half bath and garage access. Located on a quiet street steps from the lake, this home offers access to exceptional community amenities including pools, pickleball courts, walking trails, playgrounds, and upcoming new features like a clubhouse, lake access, and more. All just minutes from downtown Acworth, Woodstock, and Kennesaw, with quick access to I-575 and I-75. Move-in ready, beautifully maintained, and perfectly located—1216 Marlo Way is the home you’ve been waiting for.
Listing Agent
Keller Williams Rlty Consultants License #434681 Listed on: 11/20/2025

Townhouse Details
Home Type
- Townhome
Est. Annual Taxes
- $3,871
Year Built
- Built in 2024
Lot Details
- 871 Sq Ft Lot
- End Unit
- Landscaped
HOA Fees
- $250 Monthly HOA Fees
Parking
- 2 Car Attached Garage
- Garage Door Opener
- Driveway Level
- Assigned Parking
Property Views
- Lake
- Neighborhood
Home Design
- Contemporary Architecture
- Brick Exterior Construction
- Slab Foundation
- Composition Roof
- Vinyl Siding
Interior Spaces
- 1,985 Sq Ft Home
- 3-Story Property
- Crown Molding
- Ceiling height of 9 feet on the lower level
- Ceiling Fan
- Decorative Fireplace
- Electric Fireplace
- Double Pane Windows
- Awning
- Insulated Windows
- Living Room with Fireplace
- Open-Concept Dining Room
- Bonus Room
- Permanent Attic Stairs
Kitchen
- Electric Oven
- Electric Cooktop
- Microwave
- Dishwasher
- Kitchen Island
- Solid Surface Countertops
- White Kitchen Cabinets
Flooring
- Carpet
- Luxury Vinyl Tile
Bedrooms and Bathrooms
- 3 Bedrooms
- Oversized primary bedroom
- Dual Vanity Sinks in Primary Bathroom
- Shower Only
Laundry
- Laundry Room
- Laundry on upper level
- Washer
Home Security
Eco-Friendly Details
- Energy-Efficient Appliances
- Energy-Efficient Insulation
Outdoor Features
- Balcony
- Deck
- Exterior Lighting
- Rear Porch
Location
- Property is near schools
- Property is near shops
Schools
- Oak Grove - Cherokee Elementary School
- E.T. Booth Middle School
- Etowah High School
Utilities
- Forced Air Zoned Heating and Cooling System
- 220 Volts in Garage
- 110 Volts
- Electric Water Heater
- High Speed Internet
- Phone Available
- Cable TV Available
Listing and Financial Details
- Home warranty included in the sale of the property
- Assessor Parcel Number 21N11M 072
Community Details
Overview
- FHA/VA Approved Complex
- Community Lake
Amenities
- Clubhouse
Recreation
- Tennis Courts
- Pickleball Courts
- Community Playground
- Community Pool
- Park
- Trails
Security
- Carbon Monoxide Detectors
- Fire and Smoke Detector
Map
Home Values in the Area
Average Home Value in this Area
Tax History
| Year | Tax Paid | Tax Assessment Tax Assessment Total Assessment is a certain percentage of the fair market value that is determined by local assessors to be the total taxable value of land and additions on the property. | Land | Improvement |
|---|---|---|---|---|
| 2025 | $3,985 | $151,760 | $30,000 | $121,760 |
| 2024 | $728 | $28,000 | $28,000 | $0 |
Property History
| Date | Event | Price | List to Sale | Price per Sq Ft |
|---|---|---|---|---|
| 11/20/2025 11/20/25 | For Sale | $399,900 | -- | $201 / Sq Ft |
Source: First Multiple Listing Service (FMLS)
MLS Number: 7668001
APN: 21N11M-00000-072-000-0000
- 721 Payton Ln
- Portland Plan at Buice Lake
- Roswell Plan at Buice Lake
- 1408 Hunter Trail
- Atlanta Plan at Buice Lake
- Boston Plan at Buice Lake
- 147 Jameson Dr
- 3094 Cambridge Mill St
- 3070 Cambridge Mill St
- 544 Aberdeen Meadow Ln
- 3086 Cambridge Mill St
- 3065 Cambridge Mill St
- 648 Devon Alley
- 3061 Cambridge Mill St
- 3098 Cambridge Mill St
- 849 York Alley
- 1150 Buice Lake Pkwy
- The Fenton Plan at Buice Lake - Madison
- The Davis Plan at Buice Lake - Madison
- 6359 Bells Ferry Rd Unit 468
- 913 Colton Dr
- 809 Cameron Trail
- 821 York Alley
- 3061 Cambridge Mill St
- 900 Buice Lake Pkwy
- 3069 Cambridge Mill St
- 1000 Etowah Ferry Dr
- 1429 Hunter Trail
- 553 Aberdeen Meadow Ln
- 3085 Cambridge Mill St
- 305 Daybreak Dr
- 205 Sunshine St
- 1150 Hunter Trail Unit Anise
- 1150 Hunter Trail Unit Juniper
- 1150 Hunter Trail Unit Elderflower
- 5920 Bells Ferry Rd
- 1151 Hunter Trail
- 100 Peaks Ridge
- 114 Windflower Way
- 1000 Etowah Ferry Dr Unit 5304

