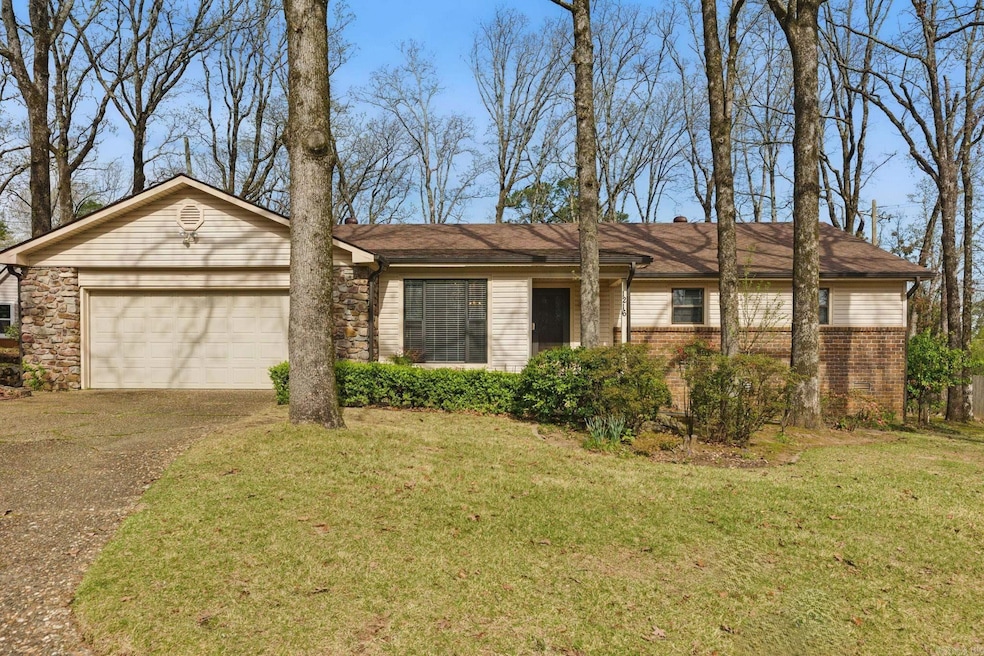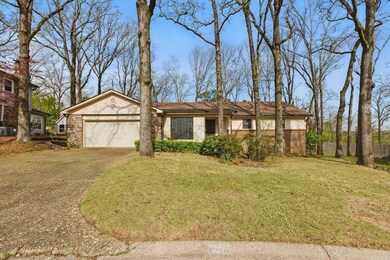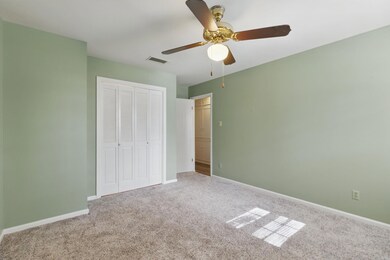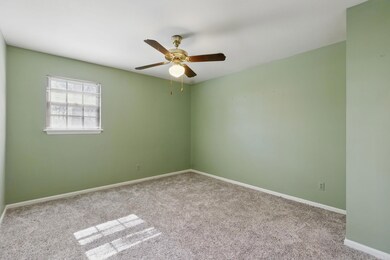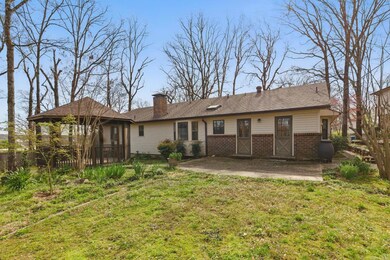
1216 Old Charter Ct Little Rock, AR 72211
Walnut Valley NeighborhoodHighlights
- Vaulted Ceiling
- Community Pool
- Cul-De-Sac
- Traditional Architecture
- Formal Dining Room
- Skylights
About This Home
As of April 2025Don't miss out on this thoughtfully designed one-level, cul-de-sac find in West Little Rock's Walnut Valley. Close to everything, including quick and easy access to interstate. 3-bedroom, 2-bathroom spacious layout- vaulted ceilings in living room, window nook, cozy fireplace. Custom cabinetry and built-ins can be found throughout the home in all the right places for ample storage. Multipurpose space with access to backyard includes laundry/mud area, built in desk, and large cabinets for storage. Enjoy updates in recent years including newer appliances, refinished ceilings, bathroom fixtures, LVP flooring, gazebo, HVAC, roof, garage motor + more for added convenience. Step outside to a large, incredible, landscaped backyard—equipped with a gazebo, and workshop with electricity, ideal for hobbies or extra storage. Come see!
Last Agent to Sell the Property
Keller Williams Realty LR Branch Listed on: 03/27/2025

Home Details
Home Type
- Single Family
Est. Annual Taxes
- $1,686
Year Built
- Built in 1975
Lot Details
- 0.31 Acre Lot
- Cul-De-Sac
- Partially Fenced Property
- Wood Fence
- Landscaped
- Sloped Lot
HOA Fees
- $8 Monthly HOA Fees
Parking
- 2 Car Garage
Home Design
- Traditional Architecture
- Brick Exterior Construction
- Architectural Shingle Roof
Interior Spaces
- 1,990 Sq Ft Home
- 1-Story Property
- Built-in Bookshelves
- Vaulted Ceiling
- Ceiling Fan
- Skylights
- Wood Burning Fireplace
- Insulated Windows
- Insulated Doors
- Formal Dining Room
- Crawl Space
- Fire and Smoke Detector
Kitchen
- Eat-In Kitchen
- Electric Range
- Microwave
- Dishwasher
- Disposal
Flooring
- Carpet
- Tile
- Luxury Vinyl Tile
Bedrooms and Bathrooms
- 3 Bedrooms
- Walk-In Closet
- 2 Full Bathrooms
- Walk-in Shower
Laundry
- Laundry Room
- Washer Hookup
Outdoor Features
- Patio
- Outdoor Storage
Utilities
- Central Heating and Cooling System
Community Details
Overview
- Other Mandatory Fees
Recreation
- Community Playground
- Community Pool
Ownership History
Purchase Details
Home Financials for this Owner
Home Financials are based on the most recent Mortgage that was taken out on this home.Purchase Details
Purchase Details
Home Financials for this Owner
Home Financials are based on the most recent Mortgage that was taken out on this home.Similar Homes in the area
Home Values in the Area
Average Home Value in this Area
Purchase History
| Date | Type | Sale Price | Title Company |
|---|---|---|---|
| Warranty Deed | $285,000 | Professional Land Title | |
| Interfamily Deed Transfer | -- | None Available | |
| Warranty Deed | $165,000 | American Abstract & Title Co |
Mortgage History
| Date | Status | Loan Amount | Loan Type |
|---|---|---|---|
| Open | $270,750 | New Conventional | |
| Previous Owner | $128,027 | New Conventional | |
| Previous Owner | $148,410 | Fannie Mae Freddie Mac |
Property History
| Date | Event | Price | Change | Sq Ft Price |
|---|---|---|---|---|
| 04/30/2025 04/30/25 | Sold | $285,000 | 0.0% | $143 / Sq Ft |
| 03/31/2025 03/31/25 | Pending | -- | -- | -- |
| 03/27/2025 03/27/25 | For Sale | $285,000 | -- | $143 / Sq Ft |
Tax History Compared to Growth
Tax History
| Year | Tax Paid | Tax Assessment Tax Assessment Total Assessment is a certain percentage of the fair market value that is determined by local assessors to be the total taxable value of land and additions on the property. | Land | Improvement |
|---|---|---|---|---|
| 2023 | $1,686 | $37,269 | $5,800 | $31,469 |
| 2022 | $1,686 | $37,269 | $5,800 | $31,469 |
| 2021 | $1,698 | $27,200 | $5,500 | $21,700 |
| 2020 | $1,311 | $27,200 | $5,500 | $21,700 |
| 2019 | $1,311 | $27,200 | $5,500 | $21,700 |
| 2018 | $1,336 | $27,200 | $5,500 | $21,700 |
| 2017 | $1,336 | $27,200 | $5,500 | $21,700 |
| 2016 | $1,336 | $26,290 | $6,200 | $20,090 |
| 2015 | $1,688 | $24,085 | $6,200 | $17,885 |
| 2014 | $1,688 | $24,085 | $6,200 | $17,885 |
Agents Affiliated with this Home
-
Christy Robinson

Seller's Agent in 2025
Christy Robinson
Keller Williams Realty LR Branch
(501) 830-7079
2 in this area
153 Total Sales
-
Jennifer Cook

Buyer's Agent in 2025
Jennifer Cook
Charlotte John Company (Little Rock)
(501) 350-6101
2 in this area
85 Total Sales
Map
Source: Cooperative Arkansas REALTORS® MLS
MLS Number: 25011883
APN: 43L-118-00-328-00
- 7 Queens Ct
- 1117 Wild Turkey Ct
- 5 Jamestown Ct
- 11409 E Stoney Point Ct
- 11808 Saint Charles Blvd
- 11224 Shackleford Ct
- 11218 Shackleford Ct
- 1 Cobble Hill Rd
- 1015 N Shackleford Rd
- 12 Wickford Ln
- 11315 Ethan Allen Dr
- 22 Wickford Ln
- 1408 Pickering Dr
- 1216 N Shackleford Rd
- 28 Forest Cir
- 10923 Breckenridge Dr
- 10920 Breckenridge Dr
- 29 Hampshire Cir
- 5 Hampshire Cir
- 516 Green Mountain Cir
