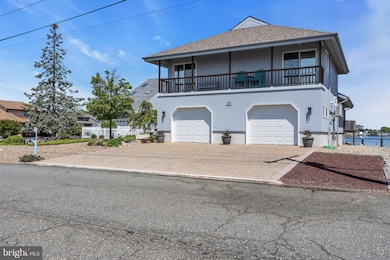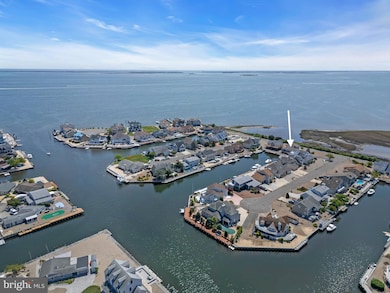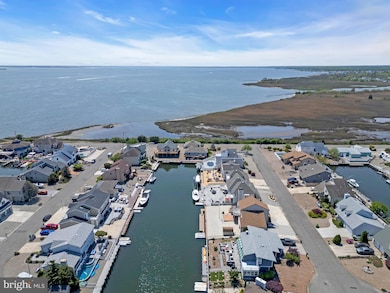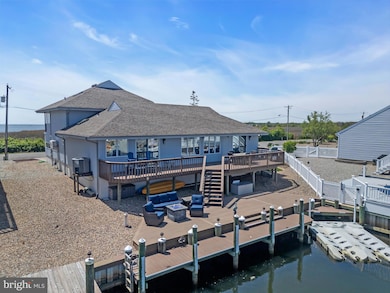
1216 Orlando Dr Forked River, NJ 08731
Lacey Township NeighborhoodEstimated payment $6,050/month
Highlights
- Bay View
- Bayside
- Contemporary Architecture
- Open Floorplan
- Deck
- Main Floor Bedroom
About This Home
This home is a coastal retreat perfectly situated to offer both stunning bay views and serene lagoon frontage. Nestled on a tranquil lagoon with quick access to the bay and Barnegat Inlet. It offers a vinyl bulkhead and dock, making it ideal for boating, kayaking and paddleboarding. Inside the layout is throughtfully designed with an open floor plan, cathedral ceilings, walls of windows, with a spacious first floor primary suite, with sliders out to your deck, walk in closet and luxurious marble en-suite bath. There are tile floors on the entire first floor and an additional half bath. Upstairs two large bedrooms each open through sliding doors to a private deck showcasing spectacular bay views and the wildlife preserve. A newly updated full bath featuring designer tile and radiant heat floors for spa like comfort serves the upper level providing comfort and modern style for family or guests. Other amenities include Paver Driveway , 2 zone Cast Iron Gas HWBB heat, Central Air, Central Vacuum, Weber Grill and WAVERUNNER! Whether you're starting your day with a peaceful sunrise or winding down with a golden sunset this home offers front row seats to Nature's beauty-making every day feel like a getaway!
Home Details
Home Type
- Single Family
Est. Annual Taxes
- $10,138
Year Built
- Built in 1987
Lot Details
- Property is zoned R75
Parking
- 2 Car Direct Access Garage
- Garage Door Opener
- Driveway
Home Design
- Contemporary Architecture
- Frame Construction
- Shingle Roof
Interior Spaces
- 2,012 Sq Ft Home
- Property has 2 Levels
- Open Floorplan
- Central Vacuum
- Sound System
- Ceiling Fan
- Skylights
- Entrance Foyer
- Great Room
- Dining Room
- Bay Views
- Crawl Space
- Attic
Kitchen
- Self-Cleaning Oven
- Stove
- Microwave
- Dishwasher
Flooring
- Carpet
- Ceramic Tile
Bedrooms and Bathrooms
- En-Suite Primary Bedroom
- En-Suite Bathroom
- Walk-In Closet
- Soaking Tub
- Walk-in Shower
Laundry
- Dryer
- Washer
Home Security
- Home Security System
- Flood Lights
Outdoor Features
- Balcony
- Deck
- Exterior Lighting
- Outdoor Grill
Location
- Flood Risk
- Bayside
Utilities
- Forced Air Zoned Heating and Cooling System
- Ductless Heating Or Cooling System
- Hot Water Baseboard Heater
- Natural Gas Water Heater
Community Details
- No Home Owners Association
- Forked River Bayside Beach Subdivision
Listing and Financial Details
- Tax Lot 00160
- Assessor Parcel Number 13-00101 12-00160
Map
Home Values in the Area
Average Home Value in this Area
Tax History
| Year | Tax Paid | Tax Assessment Tax Assessment Total Assessment is a certain percentage of the fair market value that is determined by local assessors to be the total taxable value of land and additions on the property. | Land | Improvement |
|---|---|---|---|---|
| 2024 | $9,478 | $400,100 | $222,500 | $177,600 |
| 2023 | $9,054 | $400,100 | $222,500 | $177,600 |
| 2022 | $9,054 | $400,100 | $222,500 | $177,600 |
| 2021 | $8,902 | $400,100 | $222,500 | $177,600 |
| 2020 | $9,310 | $432,200 | $222,500 | $209,700 |
| 2019 | $9,145 | $432,200 | $222,500 | $209,700 |
| 2018 | $9,037 | $432,200 | $222,500 | $209,700 |
| 2017 | $8,830 | $432,200 | $222,500 | $209,700 |
| 2016 | $8,545 | $432,200 | $222,500 | $209,700 |
| 2015 | $8,152 | $432,200 | $222,500 | $209,700 |
| 2014 | $8,488 | $508,000 | $287,500 | $220,500 |
Property History
| Date | Event | Price | Change | Sq Ft Price |
|---|---|---|---|---|
| 05/13/2025 05/13/25 | For Sale | $929,900 | -- | $462 / Sq Ft |
Purchase History
| Date | Type | Sale Price | Title Company |
|---|---|---|---|
| Deed | $190,000 | None Available | |
| Interfamily Deed Transfer | -- | None Available | |
| Interfamily Deed Transfer | -- | None Available |
Mortgage History
| Date | Status | Loan Amount | Loan Type |
|---|---|---|---|
| Open | $249,500 | New Conventional | |
| Closed | $260,000 | New Conventional |
Similar Homes in the area
Source: Bright MLS
MLS Number: NJOC2033942
APN: 13-00101-12-00160
- 1207 Spoonbill Ct
- 1208 Spoonbill Ct
- 1210 Orlando Dr
- 1229 Orlando Dr
- 1102 Orlando Dr
- 1107 Uranus Ct
- 1112 Albatross Ct
- 1108 Albatross Ct
- 1717 Key Rd W
- 1020 Clubhouse Dr
- 1024 Sarasota Dr
- 1201 Beach Blvd
- 908 Sarasota Dr
- 906 Tampa Rd
- 1007 Aloha Dr
- 807 Buena Vista Rd
- 809 Beach Blvd
- 0 Beach Blvd
- 701 Chesapeake Dr






