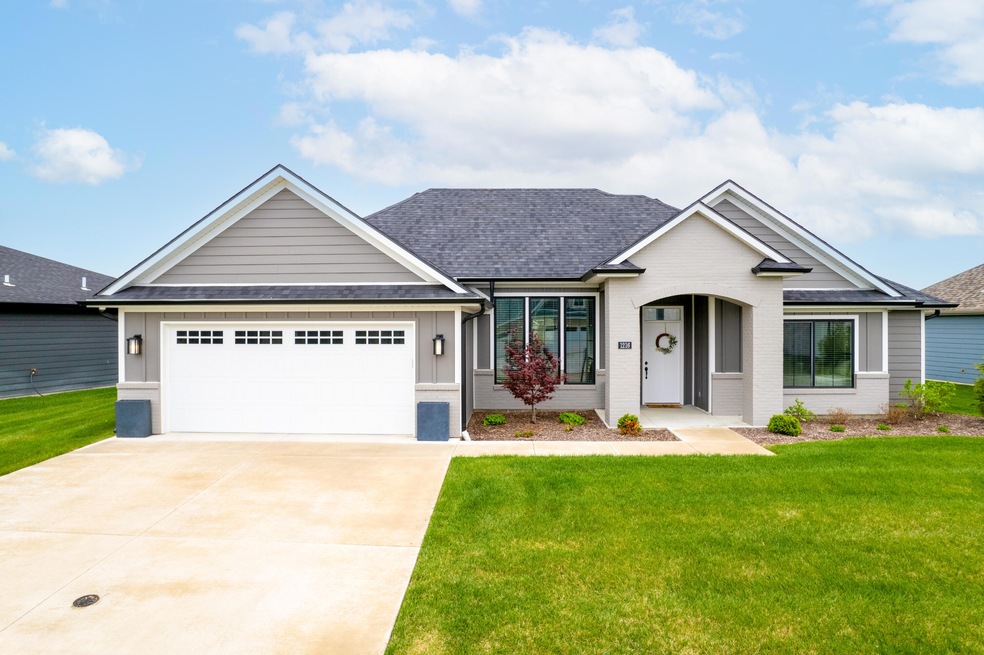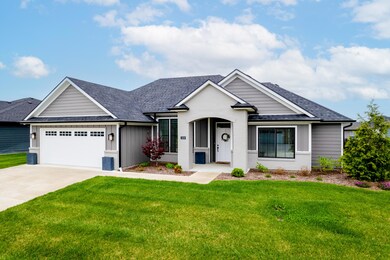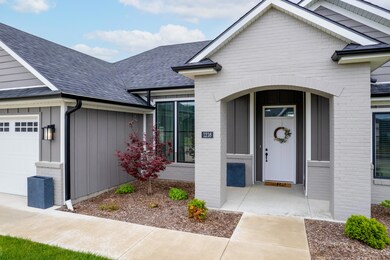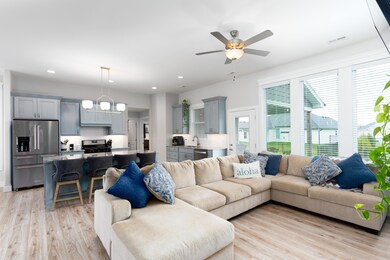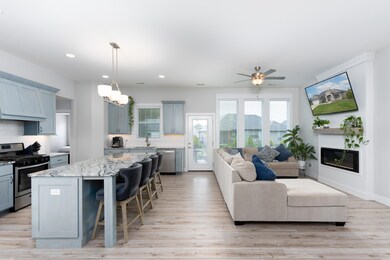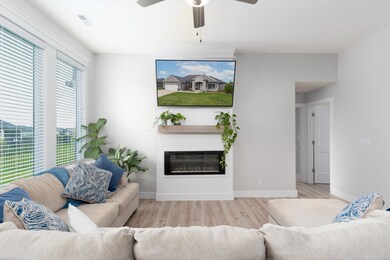
1216 Shore Acres Loop Columbia, MO 65201
Highlights
- Clubhouse
- Community Pool
- 2 Car Attached Garage
- Ranch Style House
- Covered patio or porch
- Eat-In Kitchen
About This Home
As of May 2024Welcome to this exquisite ranch-style home, meticulously maintained by its single owner and boasting a like-new allure. With a sleek and modern aesthetic, this residence offers a thoughtful split-bedroom layout, providing both privacy and spaciousness. Step into the heart of the home, where an oversized granite island stands as a focal point, offering seating for four and serving as the perfect hub for entertaining or casual dining. The kitchen, adorned with contemporary fixtures and finishes, is a culinary haven, inviting creativity and culinary delights. Venture outside to discover a covered patio, an inviting space for relaxation, overlooking the fenced backyard, offering privacy and security. Retreat to the expansive primary suite, where luxury awaits with a generous walk-in shower, a a commodious closet, and the convenience of direct access to the laundry room, streamlining daily routines with ease and efficiency. Residents can enjoy access to an incredible clubhouse, complete with a refreshing pool, promising endless enjoyment on those warm summer days!
Last Agent to Sell the Property
EXP Realty LLC License #2017030193 Listed on: 04/12/2024

Home Details
Home Type
- Single Family
Est. Annual Taxes
- $3,971
Year Built
- Built in 2021
Lot Details
- Lot Dimensions are 90x117
- North Facing Home
- Property is Fully Fenced
- Aluminum or Metal Fence
- Level Lot
- Sprinkler System
- Cleared Lot
HOA Fees
- $33 Monthly HOA Fees
Parking
- 2 Car Attached Garage
- Garage Door Opener
- Driveway
Home Design
- Ranch Style House
- Traditional Architecture
- Brick Veneer
- Concrete Foundation
- Slab Foundation
- Poured Concrete
- Architectural Shingle Roof
Interior Spaces
- 1,775 Sq Ft Home
- Ceiling Fan
- Paddle Fans
- Electric Fireplace
- Vinyl Clad Windows
- Living Room with Fireplace
- Combination Kitchen and Dining Room
- Fire and Smoke Detector
- Laundry on main level
Kitchen
- Eat-In Kitchen
- Gas Range
- Microwave
- Dishwasher
- Kitchen Island
- Built-In or Custom Kitchen Cabinets
- Disposal
Flooring
- Carpet
- Tile
- Vinyl
Bedrooms and Bathrooms
- 3 Bedrooms
- Walk-In Closet
- Bathroom on Main Level
- 2 Full Bathrooms
- Bathtub with Shower
- Shower Only
Outdoor Features
- Covered patio or porch
Schools
- Cedar Ridge Elementary School
- Oakland Middle School
- Battle High School
Utilities
- Humidifier
- Forced Air Heating and Cooling System
- Heating System Uses Natural Gas
- Municipal Utilities District Water
- Water Softener is Owned
- High Speed Internet
- Cable TV Available
Listing and Financial Details
- Assessor Parcel Number 1750200061440001
Community Details
Overview
- $300 Initiation Fee
- Built by Dynamic Builders
- The Brooks Subdivision
Amenities
- Clubhouse
Recreation
- Community Pool
Ownership History
Purchase Details
Purchase Details
Home Financials for this Owner
Home Financials are based on the most recent Mortgage that was taken out on this home.Purchase Details
Home Financials for this Owner
Home Financials are based on the most recent Mortgage that was taken out on this home.Purchase Details
Home Financials for this Owner
Home Financials are based on the most recent Mortgage that was taken out on this home.Similar Homes in Columbia, MO
Home Values in the Area
Average Home Value in this Area
Purchase History
| Date | Type | Sale Price | Title Company |
|---|---|---|---|
| Warranty Deed | -- | None Listed On Document | |
| Warranty Deed | -- | None Listed On Document | |
| Deed | -- | None Listed On Document | |
| Warranty Deed | -- | Boone Central Title Company | |
| Warranty Deed | -- | Boone Central Title Company |
Mortgage History
| Date | Status | Loan Amount | Loan Type |
|---|---|---|---|
| Previous Owner | $355,000 | VA | |
| Previous Owner | $273,000 | Construction |
Property History
| Date | Event | Price | Change | Sq Ft Price |
|---|---|---|---|---|
| 05/29/2024 05/29/24 | Sold | -- | -- | -- |
| 04/17/2024 04/17/24 | Pending | -- | -- | -- |
| 04/12/2024 04/12/24 | For Sale | $420,000 | +14.3% | $237 / Sq Ft |
| 10/14/2021 10/14/21 | Sold | -- | -- | -- |
| 09/03/2021 09/03/21 | Pending | -- | -- | -- |
| 06/09/2021 06/09/21 | For Sale | $367,500 | -- | $209 / Sq Ft |
Tax History Compared to Growth
Tax History
| Year | Tax Paid | Tax Assessment Tax Assessment Total Assessment is a certain percentage of the fair market value that is determined by local assessors to be the total taxable value of land and additions on the property. | Land | Improvement |
|---|---|---|---|---|
| 2024 | $3,971 | $56,753 | $11,970 | $44,783 |
| 2023 | $3,939 | $56,753 | $11,970 | $44,783 |
| 2022 | $3,935 | $56,753 | $11,970 | $44,783 |
| 2021 | $475 | $6,840 | $6,840 | $0 |
| 2020 | $505 | $6,840 | $6,840 | $0 |
| 2019 | $505 | $6,840 | $6,840 | $0 |
Agents Affiliated with this Home
-
M
Seller's Agent in 2024
Megan Walters
EXP Realty LLC
(573) 808-6457
270 Total Sales
-
K
Seller's Agent in 2021
Karla Hill, P.C.
Weichert, Realtors - First Tier
-

Seller Co-Listing Agent in 2021
Mike Hill
Weichert, Realtors - House of Brokers
(573) 489-0052
253 Total Sales
-
T
Buyer's Agent in 2021
Thaddeus Usovsky
RE/MAX
Map
Source: Columbia Board of REALTORS®
MLS Number: 419348
APN: 17-502-00-06-144-00
- 1137 Shore Acres Loop
- 4801 Hoylake Cir
- 1001 Shore Acres Lp
- 1017 Brockton Dr
- 913 Spyglass Ct
- 1013 Brockton Dr
- 4725 Stayton Ferry Cir
- 5005 Glide Cove
- 1308 Haxby Ct
- 4613 Estacada Dr
- LOT 542 Chambers Bay Dr
- 700 Brockton Dr
- 4600 Chambers Bay Dr
- 4528 Estacada Dr
- 4512 Chambers Bay Dr
- 4519 Estacada Dr
- 1601 Andretti Cir
- 4505 Chambers Bay Dr
- 1601 Ballentine Ln
- 4509 Royal County Rd
