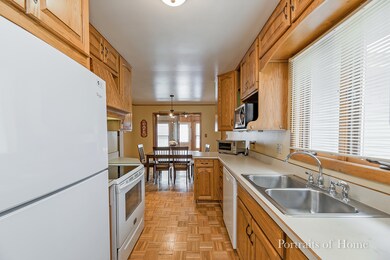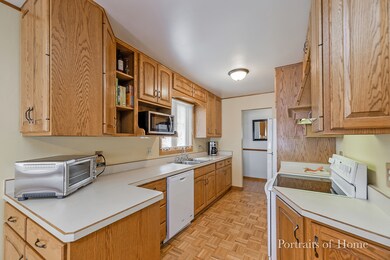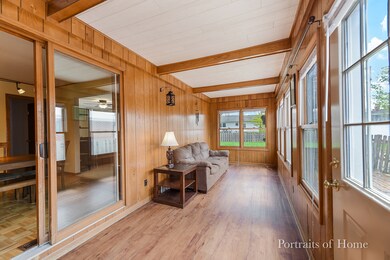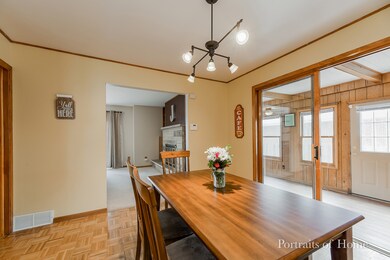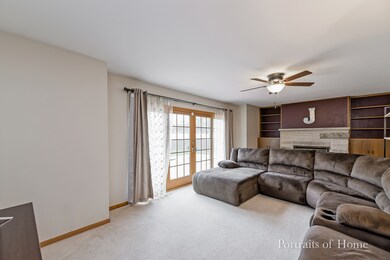
1216 Stafford St Dekalb, IL 60115
Estimated Value: $264,000 - $299,000
Highlights
- Mature Trees
- Ranch Style House
- Attached Garage
- Deck
- Fenced Yard
- Breakfast Bar
About This Home
As of June 2019This is the ranch that everyone is looking for...a little over 1600 square feet in a desirable neighborhood with partially finished basement, really spacious bedrooms for this area and only 2 owners. Lovely kitchen with nice size eating area and sliding glass door that leads to the sun room, which can be used as another hang out room. Living room boasts gas fireplace with built-in shelving and sliding glass door to the back yard that is fenced in with patio and deck. A lot of improvements have been made recently...basement waterproofed, new drains installed, water softener, a/c, remodel of shower in master bath, floor in sun room, water heater, light fixtures/ceiling fan throughout the house, appliances in the Kitchen that include the stove, refrigerator & dishwasher & home has been freshly painted. This home is (short) walking distance to Lincoln Elementary school & Huntley Middle school. You will not be disappointed!
Last Agent to Sell the Property
Legacy Properties, A Sarah Leonard Company, LLC License #475138157 Listed on: 04/24/2019
Home Details
Home Type
- Single Family
Est. Annual Taxes
- $5,973
Year Built
- 1965
Lot Details
- Fenced Yard
- Mature Trees
Parking
- Attached Garage
- Garage Transmitter
- Garage Door Opener
- Driveway
- Parking Included in Price
- Garage Is Owned
Home Design
- Ranch Style House
- Slab Foundation
- Asphalt Shingled Roof
- Vinyl Siding
Interior Spaces
- Gas Log Fireplace
- Laminate Flooring
- Partially Finished Basement
- Basement Fills Entire Space Under The House
Kitchen
- Breakfast Bar
- Oven or Range
- Microwave
- Dishwasher
- Disposal
Bedrooms and Bathrooms
- Primary Bathroom is a Full Bathroom
- Bathroom on Main Level
Laundry
- Dryer
- Washer
Outdoor Features
- Deck
- Patio
Utilities
- Forced Air Heating and Cooling System
- Heating System Uses Gas
- Water Softener is Owned
Listing and Financial Details
- Homeowner Tax Exemptions
Ownership History
Purchase Details
Home Financials for this Owner
Home Financials are based on the most recent Mortgage that was taken out on this home.Purchase Details
Home Financials for this Owner
Home Financials are based on the most recent Mortgage that was taken out on this home.Similar Homes in Dekalb, IL
Home Values in the Area
Average Home Value in this Area
Purchase History
| Date | Buyer | Sale Price | Title Company |
|---|---|---|---|
| Rodriguez Jonathan A | $171,500 | Attorney | |
| James Ryan D | $157,000 | -- |
Mortgage History
| Date | Status | Borrower | Loan Amount |
|---|---|---|---|
| Open | Rodriguez Jonathan A | $136,880 | |
| Previous Owner | James Ryan D | $154,156 |
Property History
| Date | Event | Price | Change | Sq Ft Price |
|---|---|---|---|---|
| 06/07/2019 06/07/19 | Sold | $171,100 | +5.5% | $103 / Sq Ft |
| 04/29/2019 04/29/19 | Pending | -- | -- | -- |
| 04/24/2019 04/24/19 | For Sale | $162,222 | +3.3% | $98 / Sq Ft |
| 05/13/2013 05/13/13 | Sold | $157,000 | -1.3% | $95 / Sq Ft |
| 01/31/2013 01/31/13 | Pending | -- | -- | -- |
| 01/22/2013 01/22/13 | For Sale | $159,000 | -- | $96 / Sq Ft |
Tax History Compared to Growth
Tax History
| Year | Tax Paid | Tax Assessment Tax Assessment Total Assessment is a certain percentage of the fair market value that is determined by local assessors to be the total taxable value of land and additions on the property. | Land | Improvement |
|---|---|---|---|---|
| 2024 | $5,973 | $72,770 | $11,740 | $61,030 |
| 2023 | $5,973 | $63,449 | $10,236 | $53,213 |
| 2022 | $5,854 | $57,928 | $11,681 | $46,247 |
| 2021 | $6,012 | $54,332 | $10,956 | $43,376 |
| 2020 | $6,148 | $53,466 | $10,781 | $42,685 |
| 2019 | $5,323 | $51,365 | $10,357 | $41,008 |
| 2018 | $5,174 | $49,623 | $10,006 | $39,617 |
| 2017 | $5,194 | $47,700 | $9,618 | $38,082 |
| 2016 | $5,117 | $46,496 | $9,375 | $37,121 |
| 2015 | -- | $44,055 | $8,883 | $35,172 |
| 2014 | -- | $43,475 | $12,853 | $30,622 |
| 2013 | -- | $45,667 | $13,501 | $32,166 |
Agents Affiliated with this Home
-
Suzi Warner

Seller's Agent in 2019
Suzi Warner
Legacy Properties, A Sarah Leonard Company, LLC
(224) 977-7355
25 in this area
193 Total Sales
-
Maria Pena-Graham

Buyer's Agent in 2019
Maria Pena-Graham
Coldwell Banker Real Estate Group
(815) 757-3529
183 in this area
352 Total Sales
-
Gerald Wahlstrom

Seller's Agent in 2013
Gerald Wahlstrom
Century 21 Circle
(815) 757-7867
28 in this area
43 Total Sales
Map
Source: Midwest Real Estate Data (MRED)
MLS Number: MRD10355630
APN: 08-27-277-010
- 1208 Gifford St
- 1126 Stafford St
- 135 Barb Blvd
- 124 Mattek Ave
- 116 Mattek Ave
- 414 Spring Ave
- 1125 Mcconnell Ave
- 430 Spring Ave
- 102 Mattek Ave
- 225 Salem Dr
- 735 S 3rd St
- 1015 Bel Aire Ln
- 496 Kensington Ct
- 610 S 3rd St
- 1013 S 9th St
- 313 Manning Dr
- 1181 Golf Ct
- 417 S 6th St
- 1017 Ashley Dr Unit 1017
- 127 Berkshire Dr
- 1216 Stafford St
- 1212 Stafford St
- 1220 Stafford St
- 1215 S 2nd St
- 1211 S 2nd St
- 139 Charter St
- 1208 Stafford St
- 1215 Stafford St
- 1207 S 2nd St
- 1211 Stafford St
- 1204 Stafford St
- 1207 Stafford St
- 1203 S 2nd St
- 1224 Stafford St
- 140 Charter St
- 1216 Gifford St
- 1134 Stafford St
- 1212 Gifford St
- 130 Charter St
- 1135 S 2nd St

