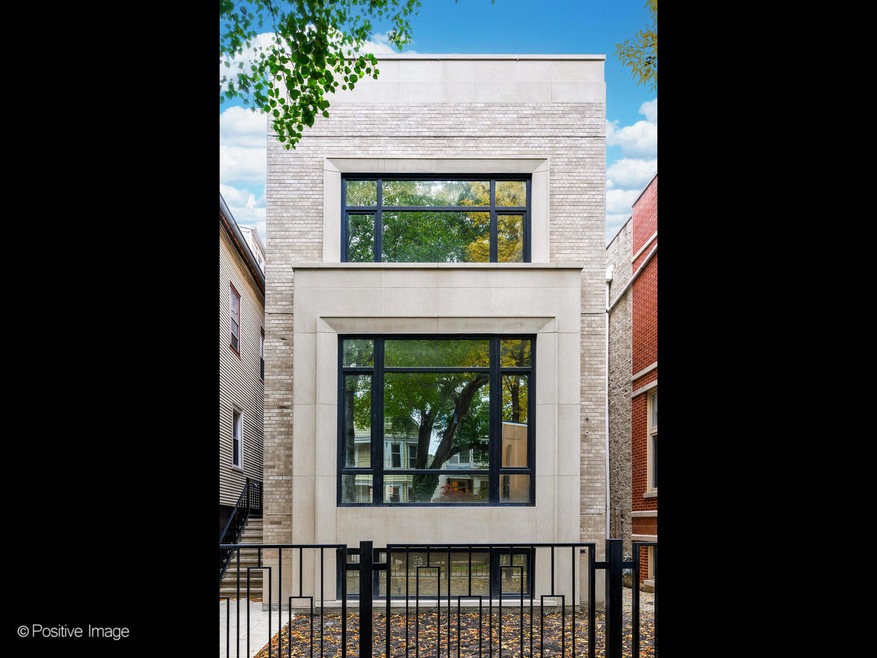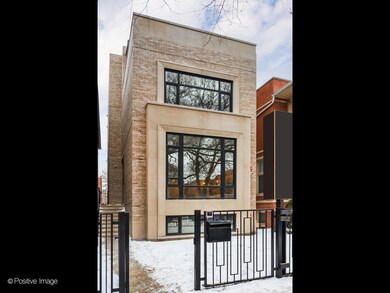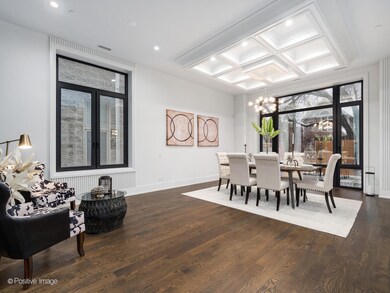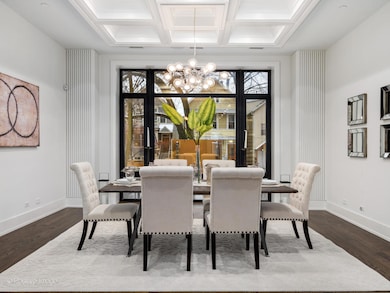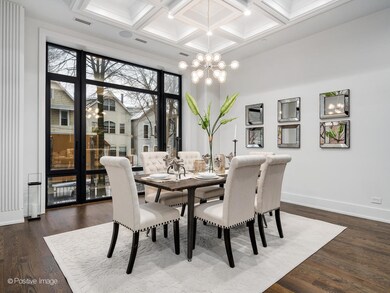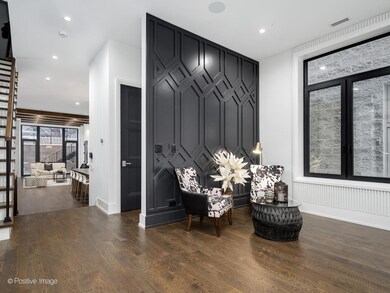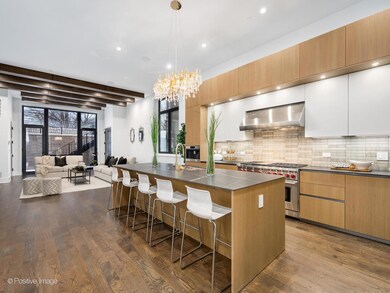
1216 W George St Chicago, IL 60657
Lakeview NeighborhoodEstimated Value: $2,906,260
Highlights
- New Construction
- Rooftop Deck
- Gated Community
- Lincoln Park High School Rated A
- Sauna
- 3-minute walk to South Lakeview Park
About This Home
As of March 2024Unveiling this brand-new construction single family home on a RT4 zoned lot that is not easy to find... boasting an additional full floor of living! Crafted entirely in brick with a limestone facade and discreet side entry, this gated residence exudes elegance. Upon entering, you'll find yourself in a formal front living/dining room with lofty 10'+ ceilings and incredible millwork throughout, leading down a couple of stairs to the grand kitchen and living area with SOARING, DRAMATIC ceilings of over 12+ feet! The CUSTOM Italian kitchen is a marvel, equipped with built-in SUBZERO AND WOLF appliances, including a convenient built-in coffee maker. Conveniently step outside onto the elevated rear patio that seamlessly connects this space to the living room and up to the garage rooftop deck creating an enormous outdoor space and wonderful indoor/outdoor living, and just a few steps down to your private garage. The second floor hosts 3 bedrooms, with an expansive primary suite featuring two enormous walk-in closets and a spa-like bathroom. Complete with a steam shower, dual vanity wings, and a freestanding tub for those cozy winter nights. The 2nd and 3rd bathrooms have a shared jack and jill bath. Venture to the unique third floor, boasting a 1,000+ sqft room that can serve as a bonus living room/entertainment area or be enclosed as a 6th bedroom with a private full bathroom, along with a sizable entertaining space. This floor also offers a wet bar and two separate outdoor deck spaces. The lower level adds to the luxury with heated floors throughout the tiled herringbone laid floors, high ceilings and two additional bedrooms, a full bath, and a SAUNA! A downstairs family room with a full wet bar including a huge wine fridge provides yet another space to unwind. This home is just STUNNING....
Home Details
Home Type
- Single Family
Est. Annual Taxes
- $39,041
Year Built
- Built in 2024 | New Construction
Lot Details
- Lot Dimensions are 25x123
- Paved or Partially Paved Lot
Parking
- 2 Car Detached Garage
- Garage Door Opener
- Parking Included in Price
Interior Spaces
- 5,600 Sq Ft Home
- 3-Story Property
- Wet Bar
- Bar Fridge
- Vaulted Ceiling
- Living Room with Fireplace
- Formal Dining Room
- Recreation Room
- Sauna
Kitchen
- Double Oven
- Cooktop
- Microwave
- High End Refrigerator
- Freezer
- Dishwasher
- Wine Refrigerator
- Stainless Steel Appliances
- Disposal
Flooring
- Wood
- Heated Floors
Bedrooms and Bathrooms
- 4 Bedrooms
- 6 Potential Bedrooms
- Walk-In Closet
- Bidet
- Dual Sinks
- Soaking Tub
- Steam Shower
- Shower Body Spray
- Separate Shower
Laundry
- Laundry in multiple locations
- Dryer
- Washer
Finished Basement
- English Basement
- Basement Fills Entire Space Under The House
- Finished Basement Bathroom
Outdoor Features
- Balcony
- Rooftop Deck
- Patio
- Terrace
Location
- Property is near a park
Schools
- Harriet Tubman Elementary School
- Lincoln Park High School
Utilities
- Forced Air Zoned Heating and Cooling System
- Heating System Uses Natural Gas
- 200+ Amp Service
Community Details
- Gated Community
Ownership History
Purchase Details
Home Financials for this Owner
Home Financials are based on the most recent Mortgage that was taken out on this home.Purchase Details
Purchase Details
Home Financials for this Owner
Home Financials are based on the most recent Mortgage that was taken out on this home.Purchase Details
Home Financials for this Owner
Home Financials are based on the most recent Mortgage that was taken out on this home.Purchase Details
Home Financials for this Owner
Home Financials are based on the most recent Mortgage that was taken out on this home.Purchase Details
Home Financials for this Owner
Home Financials are based on the most recent Mortgage that was taken out on this home.Purchase Details
Home Financials for this Owner
Home Financials are based on the most recent Mortgage that was taken out on this home.Purchase Details
Home Financials for this Owner
Home Financials are based on the most recent Mortgage that was taken out on this home.Similar Homes in Chicago, IL
Home Values in the Area
Average Home Value in this Area
Purchase History
| Date | Buyer | Sale Price | Title Company |
|---|---|---|---|
| Raeder Mark A | $2,999,000 | None Listed On Document | |
| 1216 George Llc | -- | None Listed On Document | |
| Felis Dariusz | $600,000 | Chicago Title | |
| Sherpa Capital Group Llc | -- | None Available | |
| George 1216 Holdings Llc | $700,000 | None Available | |
| Wardzala Lawrence | -- | None Available | |
| May Thomas P | -- | Freedom Title Corporation | |
| Morello Carl | -- | Freedom Title Corporation | |
| Tlc Partnership | $250,000 | -- | |
| May Marion E | -- | -- |
Mortgage History
| Date | Status | Borrower | Loan Amount |
|---|---|---|---|
| Open | Raeder Mark A | $2,399,200 | |
| Previous Owner | Felis Dariusz | $150,000 | |
| Previous Owner | Felis Dariusz | $480,000 | |
| Previous Owner | George 1216 Holdings Llc | $625,000 | |
| Previous Owner | Tlc Partnership | $249,299 |
Property History
| Date | Event | Price | Change | Sq Ft Price |
|---|---|---|---|---|
| 03/21/2024 03/21/24 | Sold | $2,999,000 | 0.0% | $536 / Sq Ft |
| 02/15/2024 02/15/24 | Pending | -- | -- | -- |
| 02/06/2024 02/06/24 | Price Changed | $2,999,000 | +0.3% | $536 / Sq Ft |
| 02/06/2024 02/06/24 | For Sale | $2,990,000 | -- | $534 / Sq Ft |
Tax History Compared to Growth
Tax History
| Year | Tax Paid | Tax Assessment Tax Assessment Total Assessment is a certain percentage of the fair market value that is determined by local assessors to be the total taxable value of land and additions on the property. | Land | Improvement |
|---|---|---|---|---|
| 2024 | $39,041 | $241,000 | $53,505 | $187,495 |
| 2023 | $39,041 | $213,813 | $53,813 | $160,000 |
| 2022 | $39,041 | $189,813 | $53,813 | $136,000 |
| 2021 | $16,891 | $83,999 | $53,812 | $30,187 |
| 2020 | $10,880 | $48,839 | $20,910 | $27,929 |
| 2019 | $10,903 | $54,266 | $20,910 | $33,356 |
| 2018 | $10,719 | $54,266 | $20,910 | $33,356 |
| 2017 | $8,710 | $40,459 | $18,450 | $22,009 |
| 2016 | $7,603 | $40,459 | $18,450 | $22,009 |
| 2015 | $6,933 | $40,459 | $18,450 | $22,009 |
| 2014 | $6,525 | $37,737 | $15,375 | $22,362 |
| 2013 | $6,385 | $37,737 | $15,375 | $22,362 |
Agents Affiliated with this Home
-
Melanie Giglio-Vakos

Seller's Agent in 2024
Melanie Giglio-Vakos
Compass
(312) 953-4998
5 in this area
697 Total Sales
Map
Source: Midwest Real Estate Data (MRED)
MLS Number: 11975143
APN: 14-29-123-030-0000
- 1235 W George St Unit 215
- 1222 W George St
- 2921 N Lincoln Ave Unit 403
- 2921 N Lincoln Ave Unit 202
- 2846 N Racine Ave Unit 2
- 1228 W Wellington Ave
- 2958 N Lincoln Ave Unit 3D
- 1208 W Wellington Ave Unit 1R
- 1208 W Wellington Ave Unit 1F
- 1208 W Wellington Ave Unit 2
- 1208 W Wellington Ave Unit PH
- 2923 N Southport Ave Unit 4
- 2923 N Southport Ave Unit 3
- 2841 N Southport Ave Unit 3
- 2841 N Southport Ave Unit 2
- 2841 N Southport Ave Unit 1
- 1342 W Wellington Ave
- 1348 W Wellington Ave Unit 3
- 1123 W Wolfram St
- 1144 W Diversey Pkwy Unit 3
- 1216 W George St
- 1216 W George St
- 1218 W George St
- 1218 W George St
- 1218 W George St Unit 2
- 1218 W George St Unit 1
- 1218 W George St Unit G
- 1214 W George St
- 1224 W George St
- 1226 W George St
- 1210 W George St
- 1210 W George St
- 1210 W George St Unit 1
- 1228 W George St
- 1232 W George St
- 2904 N Racine Ave Unit B
- 2904 N Racine Ave Unit C
- 2904 N Racine Ave Unit A
- 2904 N Racine Ave Unit 2
- 2904 N Racine Ave Unit 3
