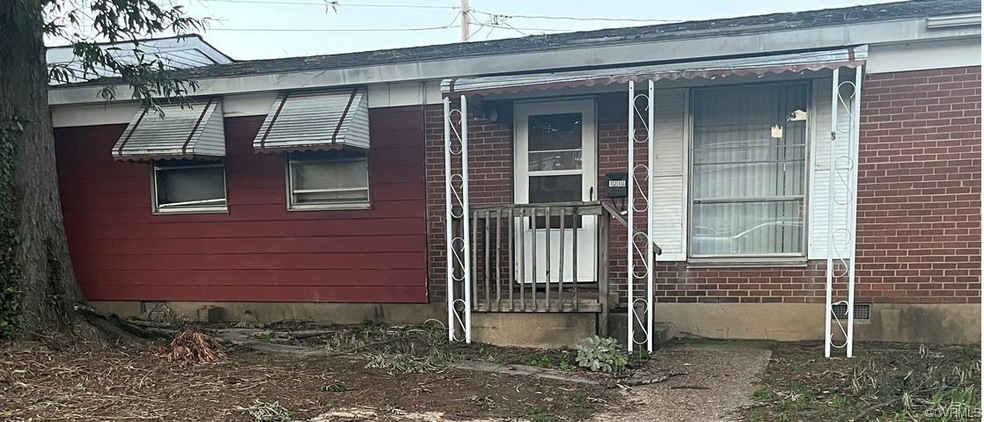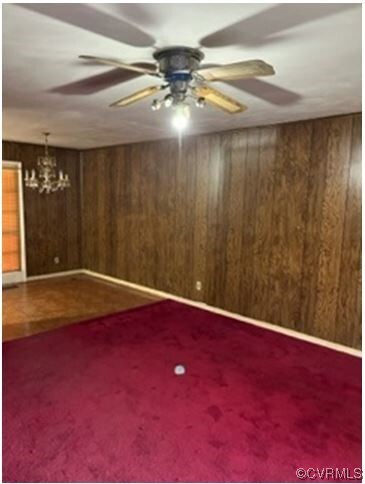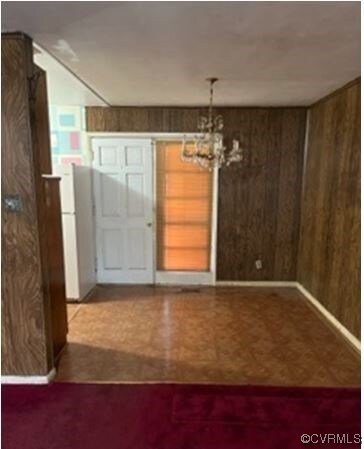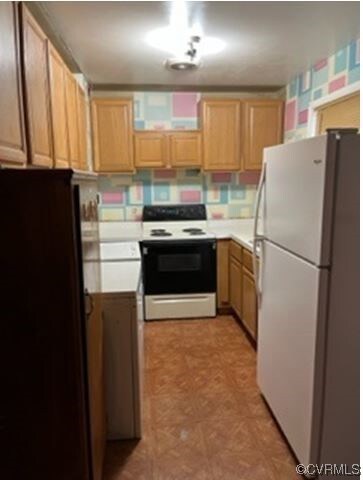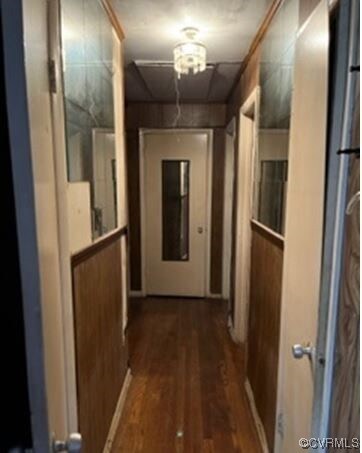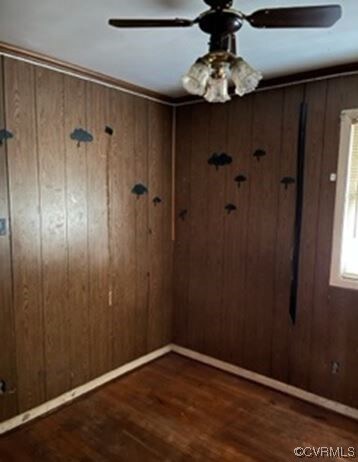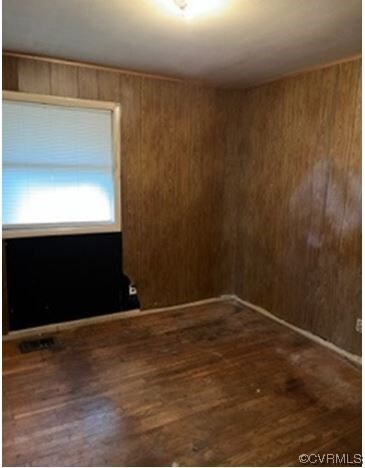
1216 W Leigh St Richmond, VA 23220
Carver NeighborhoodEstimated Value: $156,000 - $237,661
Highlights
- Wood Flooring
- Rear Porch
- Forced Air Heating and Cooling System
- Open High School Rated A+
- Awning
- 4-minute walk to Smith Peters Park
About This Home
As of January 2024Welcome to 1216 W. Leigh St! Conveniently located in the sought after Hartshorn Townhome community which is situated in the Carver neighborhood of Richmond Virginia. This Great opportunity is just a baseball's throw to VCU, VUU, Sugar Shack, and other restaurants and diners on Broad St, and just minutes from I-64, I-95, and I 295. This Home offers 3 beds, and 1.5 baths, all on one level. Step inside and enjoy an open flow for your living room, and dining room space. A few steps down the hall you will find all of your bedrooms which will be serviced by the full bathroom. Step into your primary bedroom and take advantage of your powder room. Two more bedrooms help round out the bedroom space. Kitchen area is located just off of the dining area. This home offers on-street and designated parking. If you are looking for low maintenance in the landscaping dept. then this is the one for you, enjoy your quaint rear yard or sit on your rear porch after a long day and enjoy the fresh breeze. There are two storage areas at the rear of the house for all of your storage needs. Whether owner occupant, short term, mid term, or long term rental, this home offers so much potential!!
Townhouse Details
Home Type
- Townhome
Est. Annual Taxes
- $1,428
Year Built
- Built in 1962
Lot Details
- 2,522 Sq Ft Lot
- Back Yard Fenced
HOA Fees
- $21 Monthly HOA Fees
Home Design
- Frame Construction
- Composition Roof
- Wood Siding
- Aluminum Siding
Interior Spaces
- 932 Sq Ft Home
- 1-Story Property
- Ceiling Fan
- Awning
- Dining Area
Kitchen
- Oven
- Laminate Countertops
Flooring
- Wood
- Carpet
- Linoleum
Bedrooms and Bathrooms
- 3 Bedrooms
Laundry
- Dryer
- Washer
Parking
- On-Street Parking
- Assigned Parking
Outdoor Features
- Rear Porch
Schools
- Carver Elementary School
- Albert Hill Middle School
- Thomas Jefferson High School
Utilities
- Forced Air Heating and Cooling System
- Heating System Uses Natural Gas
- Gas Water Heater
Community Details
- Hartshorn Townhouse Subdivision
Listing and Financial Details
- Tax Lot 6
- Assessor Parcel Number N000-0574-006
Ownership History
Purchase Details
Home Financials for this Owner
Home Financials are based on the most recent Mortgage that was taken out on this home.Similar Homes in Richmond, VA
Home Values in the Area
Average Home Value in this Area
Purchase History
| Date | Buyer | Sale Price | Title Company |
|---|---|---|---|
| Burdette Peter Keun | $170,000 | Old Republic National Title In |
Mortgage History
| Date | Status | Borrower | Loan Amount |
|---|---|---|---|
| Open | Burdette Peter Keun | $70,000 | |
| Previous Owner | Smith Catherine G | $44,149 |
Property History
| Date | Event | Price | Change | Sq Ft Price |
|---|---|---|---|---|
| 01/26/2024 01/26/24 | Sold | $170,000 | +9.1% | $182 / Sq Ft |
| 12/21/2023 12/21/23 | Pending | -- | -- | -- |
| 12/18/2023 12/18/23 | Price Changed | $155,795 | 0.0% | $167 / Sq Ft |
| 12/18/2023 12/18/23 | For Sale | $155,795 | -13.4% | $167 / Sq Ft |
| 10/06/2023 10/06/23 | Pending | -- | -- | -- |
| 09/13/2023 09/13/23 | For Sale | $180,000 | -- | $193 / Sq Ft |
Tax History Compared to Growth
Tax History
| Year | Tax Paid | Tax Assessment Tax Assessment Total Assessment is a certain percentage of the fair market value that is determined by local assessors to be the total taxable value of land and additions on the property. | Land | Improvement |
|---|---|---|---|---|
| 2025 | $1,932 | $161,000 | $50,000 | $111,000 |
| 2024 | $1,428 | $119,000 | $45,000 | $74,000 |
| 2023 | $1,428 | $119,000 | $45,000 | $74,000 |
| 2022 | $1,284 | $107,000 | $40,000 | $67,000 |
| 2021 | $984 | $94,000 | $30,000 | $64,000 |
| 2020 | $984 | $82,000 | $20,000 | $62,000 |
| 2019 | $768 | $64,000 | $15,000 | $49,000 |
| 2018 | $744 | $62,000 | $15,000 | $47,000 |
| 2017 | $672 | $56,000 | $10,000 | $46,000 |
| 2016 | $648 | $54,000 | $10,000 | $44,000 |
| 2015 | $624 | $52,000 | $10,000 | $42,000 |
| 2014 | $624 | $52,000 | $10,000 | $42,000 |
Agents Affiliated with this Home
-
Terell Snead

Seller's Agent in 2024
Terell Snead
Hometown Realty
(804) 519-1250
1 in this area
68 Total Sales
-
Rickey Fought

Buyer's Agent in 2024
Rickey Fought
Keller Williams Realty
(804) 998-0162
1 in this area
57 Total Sales
Map
Source: Central Virginia Regional MLS
MLS Number: 2322368
APN: N000-0574-006
- 1216 Catherine St
- 1021 N Lombardy St Unit A
- 1032 Bowe St Unit A
- 1414 W Marshall St Unit 301
- 1414 W Marshall St Unit U509
- 900 W Clay St
- 1333 W Broad St Unit U302
- 1333 W Broad St Unit U511
- 16107 Cedarwood Tree Ct
- 1220 W Franklin St
- 1005 W Franklin St Unit 2
- 1114.5 W Marshall St
- 1118 West Ave
- 1124 West Ave
- 1524 West Ave Unit 33
- 1103 West Ave
- 413 Stuart Cir Unit 4C
- 413 Stuart Cir Unit A
- 413 Stuart Cir Unit PL-A
- 2032 W Moore St
- 1216 W Leigh St
- 1214 W Leigh St
- 1218 W Leigh St
- 1220 W Leigh St
- 1210 W Leigh St
- 1009 Kinney St
- 1222 W Leigh St
- 1208 W Leigh St
- 1208 W Leigh St Unit 1
- 1007 Kinney St
- 1224 W Leigh St
- 1011 Kinney St
- 1213 W Moore St
- 1215 W Moore St
- 1206 W Leigh St
- 1005 Kinney St
- 1005 Kinney St Unit DETACHED
- 1303 W Leigh St
- 1013 Kinney St
- 1013 Kinney St Unit 1013
