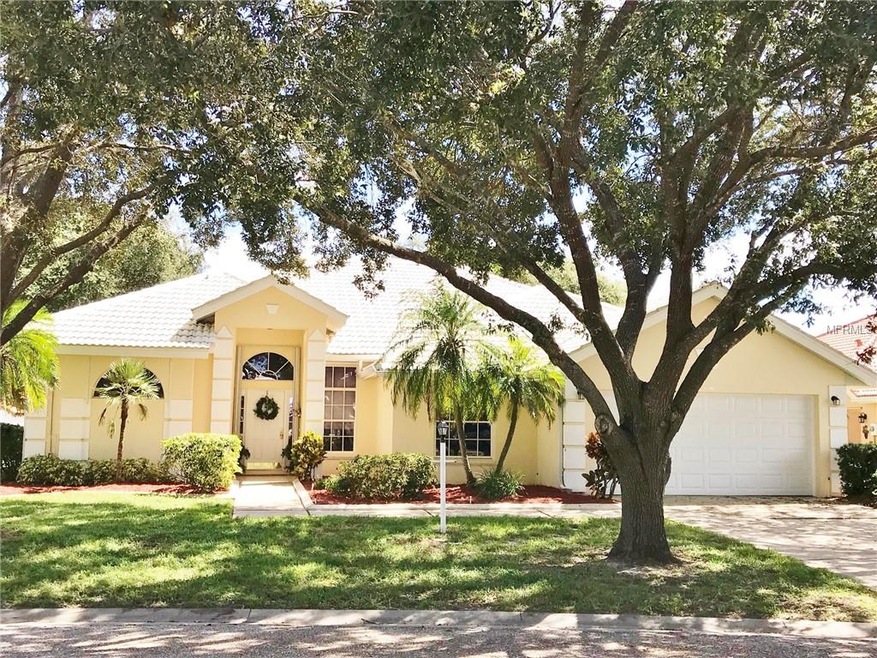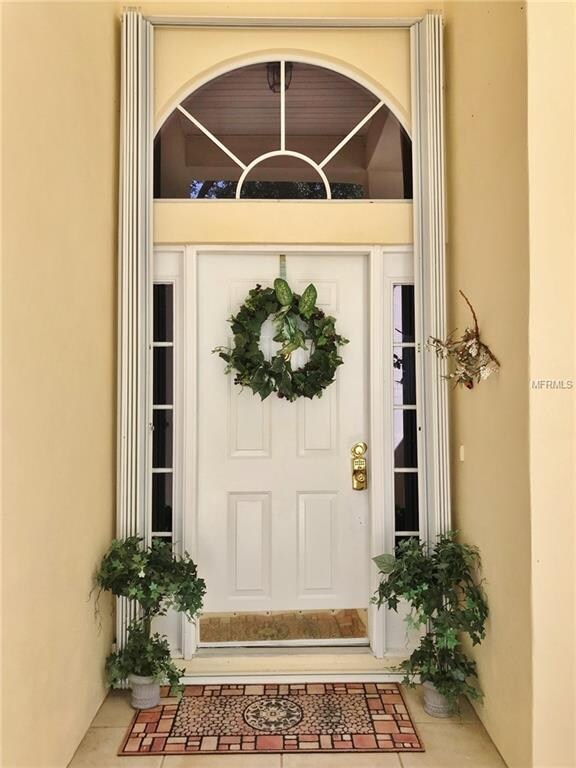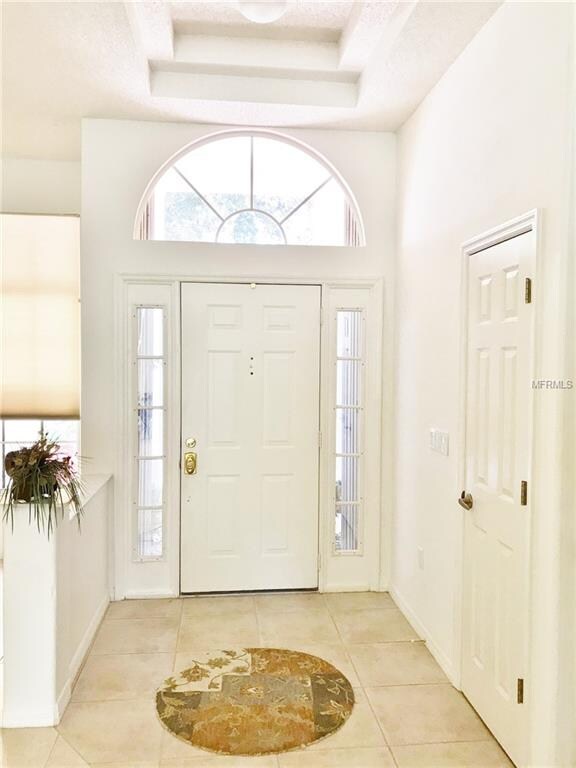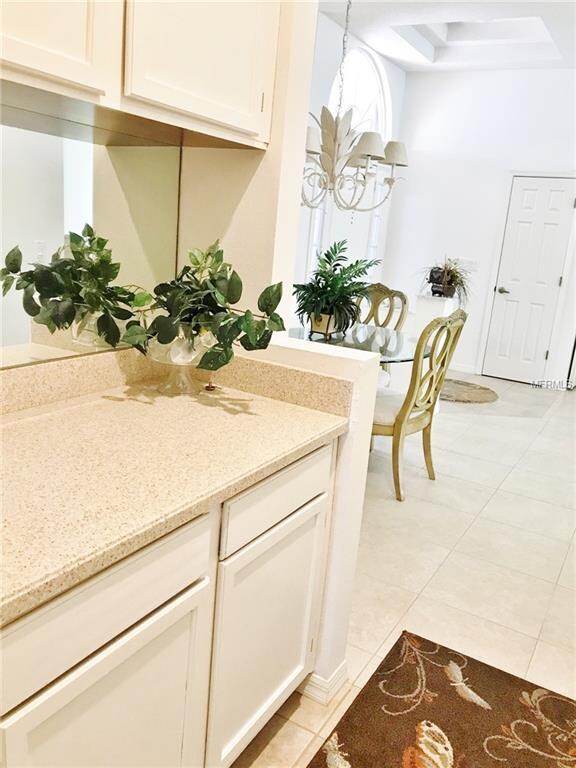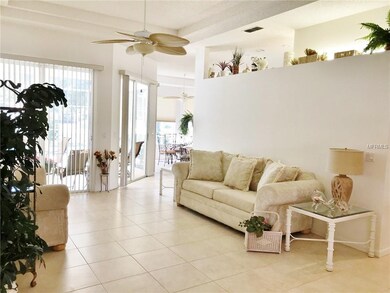
1216 Whitney Dr Venice, FL 34292
Chestnut Creek Estates NeighborhoodHighlights
- Screened Pool
- Lake View
- Cathedral Ceiling
- Garden Elementary School Rated A-
- Fruit Trees
- Solid Surface Countertops
About This Home
As of May 2019MANORS OF CHESTNUT CREEK BEAUTY! Rarely available true 4 bedroom 2.5 bath pool home with water view! This home offers a formal living and dining room with a dry bar for entertaining! Updated kitchen with family room and dinette area with stunning views of pool and water! Corian kitchen counter tops, large island and breakfast bar and pot rack! Oversized master bedroom with sliders out to screened lanai and pool. Master bath offers His and Hers sinks with garden tub and separate shower! Split bedroom plan with guest bedrooms on opposite side of house for privacy. Third guest bedroom can be used as bedroom, office or den with closet! FURNISHINGS OPTIONAL! Ample sized laundry room that leads to your very spacious and clean 2-car garage with storage units! Hurricane shutters will keep you at ease! The exterior offers lush tropical landscaping with fruit trees like, bananas, oranges and lemons! Enjoy relaxing in your screened lanai with inground pool that overlooks the water! Great central location and just minutes to Downtown Venice and beaches! So much to offer here! Nothing to do but move in and enjoy!
Last Agent to Sell the Property
RESULTS REALTY GROUP LLC License #3180091 Listed on: 02/28/2019
Home Details
Home Type
- Single Family
Est. Annual Taxes
- $2,600
Year Built
- Built in 1990
Lot Details
- 9,111 Sq Ft Lot
- West Facing Home
- Mature Landscaping
- Level Lot
- Irrigation
- Fruit Trees
- Property is zoned RSF1
HOA Fees
- $43 Monthly HOA Fees
Parking
- 2 Car Attached Garage
- Garage Door Opener
- Driveway
- Open Parking
Home Design
- Slab Foundation
- Tile Roof
- Stucco
Interior Spaces
- 2,308 Sq Ft Home
- Built-In Features
- Dry Bar
- Tray Ceiling
- Cathedral Ceiling
- Ceiling Fan
- Blinds
- Sliding Doors
- Family Room Off Kitchen
- Combination Dining and Living Room
- Den
- Lake Views
- Hurricane or Storm Shutters
Kitchen
- Range<<rangeHoodToken>>
- <<microwave>>
- Dishwasher
- Solid Surface Countertops
- Disposal
Flooring
- Carpet
- Ceramic Tile
Bedrooms and Bathrooms
- 4 Bedrooms
- Split Bedroom Floorplan
- Walk-In Closet
Laundry
- Laundry Room
- Washer
Pool
- Screened Pool
- In Ground Pool
- Fence Around Pool
Outdoor Features
- Covered patio or porch
Schools
- Venice Area Middle School
- Venice Senior High School
Utilities
- Central Heating and Cooling System
- Thermostat
Community Details
- Argus Management Association, Phone Number (941) 408-7256
- Manors Of Chestnut Creek Community
- Chestnut Creek Manors Subdivision
- Rental Restrictions
Listing and Financial Details
- Down Payment Assistance Available
- Homestead Exemption
- Visit Down Payment Resource Website
- Tax Lot 406
- Assessor Parcel Number 0421060052
Ownership History
Purchase Details
Purchase Details
Home Financials for this Owner
Home Financials are based on the most recent Mortgage that was taken out on this home.Purchase Details
Purchase Details
Home Financials for this Owner
Home Financials are based on the most recent Mortgage that was taken out on this home.Similar Homes in the area
Home Values in the Area
Average Home Value in this Area
Purchase History
| Date | Type | Sale Price | Title Company |
|---|---|---|---|
| Deed Of Distribution | -- | Hall & Rheingans Pllc | |
| Interfamily Deed Transfer | -- | Attorney | |
| Warranty Deed | -- | -- | |
| Warranty Deed | $224,900 | -- |
Mortgage History
| Date | Status | Loan Amount | Loan Type |
|---|---|---|---|
| Open | $125,000 | New Conventional | |
| Previous Owner | $50,000 | Credit Line Revolving | |
| Previous Owner | $50,000 | Credit Line Revolving | |
| Previous Owner | $75,000 | Credit Line Revolving | |
| Previous Owner | $200,000 | No Value Available | |
| Previous Owner | $100,000 | Credit Line Revolving |
Property History
| Date | Event | Price | Change | Sq Ft Price |
|---|---|---|---|---|
| 05/28/2025 05/28/25 | Price Changed | $515,000 | -3.7% | $223 / Sq Ft |
| 04/24/2025 04/24/25 | Price Changed | $535,000 | -2.7% | $232 / Sq Ft |
| 03/15/2025 03/15/25 | Price Changed | $550,000 | -1.8% | $238 / Sq Ft |
| 03/15/2025 03/15/25 | Price Changed | $560,000 | -2.6% | $243 / Sq Ft |
| 02/10/2025 02/10/25 | For Sale | $575,000 | +66.7% | $249 / Sq Ft |
| 05/15/2019 05/15/19 | Sold | $345,000 | 0.0% | $149 / Sq Ft |
| 03/25/2019 03/25/19 | Pending | -- | -- | -- |
| 02/28/2019 02/28/19 | For Sale | $345,000 | -- | $149 / Sq Ft |
Tax History Compared to Growth
Tax History
| Year | Tax Paid | Tax Assessment Tax Assessment Total Assessment is a certain percentage of the fair market value that is determined by local assessors to be the total taxable value of land and additions on the property. | Land | Improvement |
|---|---|---|---|---|
| 2024 | $6,419 | $502,000 | $120,100 | $381,900 |
| 2023 | $6,419 | $502,200 | $115,100 | $387,100 |
| 2022 | $5,118 | $429,000 | $100,000 | $329,000 |
| 2021 | $4,301 | $314,200 | $60,000 | $254,200 |
| 2020 | $4,226 | $302,600 | $60,000 | $242,600 |
| 2019 | $2,673 | $217,817 | $0 | $0 |
| 2018 | $2,600 | $213,756 | $0 | $0 |
| 2017 | $2,586 | $209,359 | $0 | $0 |
| 2016 | $2,588 | $257,200 | $54,700 | $202,500 |
| 2015 | $2,632 | $239,500 | $52,100 | $187,400 |
| 2014 | $2,620 | $199,027 | $0 | $0 |
Agents Affiliated with this Home
-
Joyce Ingrassia
J
Seller's Agent in 2025
Joyce Ingrassia
COLDWELL BANKER REALTY
(941) 473-7399
27 Total Sales
-
Cindy Esselburn

Seller's Agent in 2019
Cindy Esselburn
RESULTS REALTY GROUP LLC
(941) 786-4731
24 Total Sales
-
Marianne LeBar

Buyer's Agent in 2019
Marianne LeBar
ROSEBAY INTERNATIONAL REALTY, INC
(941) 650-0337
32 Total Sales
Map
Source: Stellar MLS
MLS Number: N6104521
APN: 0421-06-0052
- 1102 Deardon Dr
- 1137 Harbor Town Way
- 904 Harbor Town Dr
- 1118 Deardon Dr
- 1125 Deardon Dr
- 956 Harbor Town Dr
- 1234 Harbor Town Way
- 1136 Deardon Dr
- 482 Pendleton Place
- 613 Sugarwood Dr
- 1035 Beckley Cir
- 1037 Beckley Cir
- 427 Autumn Chase Dr
- 519 Catalina Isles Cir
- 487 Summerfield Way
- 9572 Vibrant Ln
- 245 Woodingham Trail
- 9596 Vibrant Ln
- 9548 Vibrant Ln
- 9589 Vibrant Ln
