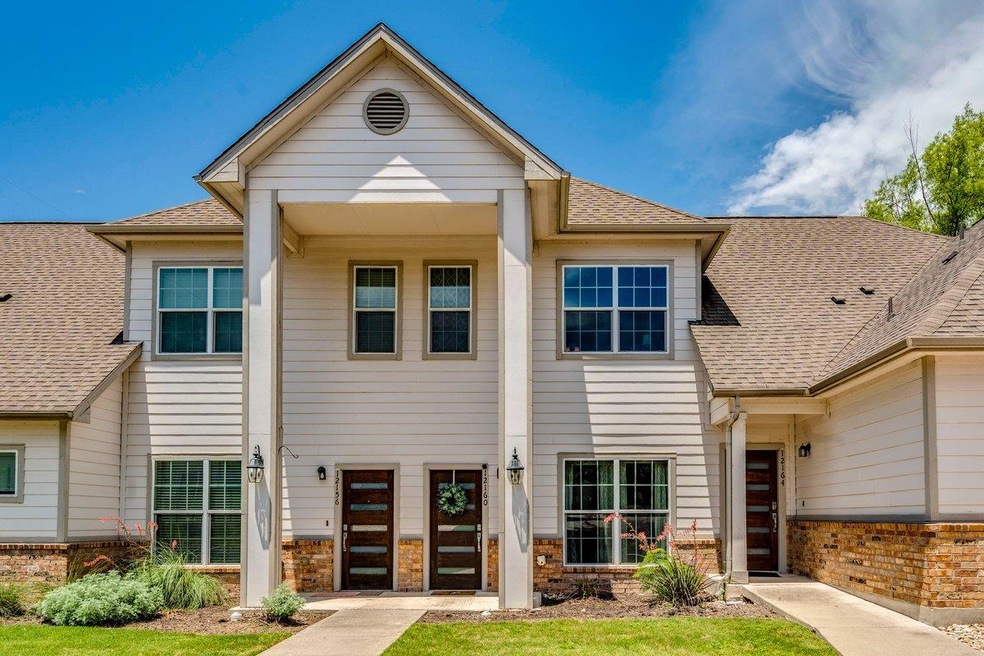12160 Abbey Glen Ln Austin, TX 78753
Copperfield NeighborhoodEstimated payment $1,937/month
Highlights
- Gated Community
- Granite Countertops
- Community Pool
- Park or Greenbelt View
- Private Yard
- 1 Car Detached Garage
About This Home
Priced to sell! Seller offering 2K allowance for backyard, Fencing, grass, etc.
Well-maintained 2-bed, 2.5-bath home built in 2018, located in a quiet gated community in Austin’s fast-growing Tech Ridge/Parmer Lane corridor. Zoned for Pflugerville ISD, this property offers a great combination of modern living, convenience, and community.
Enjoy a prime location just minutes from major employers including Samsung (<5 mins), Dell (~15 mins), Apple (~20 mins), and Tesla Gigafactory (~25 mins). Downtown Austin is only ~20 minutes away.
Thoughtfully designed open-concept floor plan features a spacious kitchen, ample natural light in living areas, and a shaded patio with peaceful views of a greenbelt and creek. Upstairs offers two large bedrooms - each with private en-suite bathrooms, large closets and excellent sound insulation.
Bonus feature: a custom pet cove masked as a built-in wine and bookshelf storage - perfect for your small dog or cat.
Listing Agent
Cavalier Real Estate Brokerage Phone: (512) 656-5787 License #0562403 Listed on: 05/23/2025
Property Details
Home Type
- Condominium
Est. Annual Taxes
- $4,022
Year Built
- Built in 2017
Lot Details
- East Facing Home
- Fenced
- Sprinkler System
- Private Yard
HOA Fees
- $197 Monthly HOA Fees
Parking
- 1 Car Detached Garage
- Open Parking
- Outside Parking
Home Design
- Slab Foundation
- Composition Roof
- Masonry Siding
Interior Spaces
- 1,142 Sq Ft Home
- 2-Story Property
- Recessed Lighting
- Double Pane Windows
- Park or Greenbelt Views
Kitchen
- Breakfast Bar
- Oven
- Electric Cooktop
- Free-Standing Range
- Microwave
- Dishwasher
- ENERGY STAR Qualified Appliances
- Granite Countertops
Flooring
- Carpet
- Tile
- Vinyl
Bedrooms and Bathrooms
- 2 Bedrooms
- Walk-In Closet
Home Security
Accessible Home Design
- Kitchen Appliances
- Accessible Doors
Schools
- Copperfield Elementary School
- Westview Middle School
- John B Connally High School
Utilities
- Central Heating and Cooling System
- Vented Exhaust Fan
- Private Water Source
Listing and Financial Details
- Assessor Parcel Number 12160 Abbey Glen Pl
Community Details
Overview
- Association fees include common area maintenance, landscaping, trash
- Victoria Glen Association
- Built by Novo Homes
- Victoria Glen Subdivision
Amenities
- Community Mailbox
Recreation
- Community Pool
Security
- Gated Community
- Fire and Smoke Detector
Map
Home Values in the Area
Average Home Value in this Area
Tax History
| Year | Tax Paid | Tax Assessment Tax Assessment Total Assessment is a certain percentage of the fair market value that is determined by local assessors to be the total taxable value of land and additions on the property. | Land | Improvement |
|---|---|---|---|---|
| 2025 | $4,022 | $275,399 | $36,186 | $239,213 |
| 2023 | $4,022 | $239,061 | $0 | $0 |
| 2022 | $4,875 | $217,328 | $0 | $0 |
| 2021 | $4,985 | $197,571 | $36,186 | $161,385 |
| 2020 | $4,889 | $197,700 | $43,424 | $154,276 |
Property History
| Date | Event | Price | Change | Sq Ft Price |
|---|---|---|---|---|
| 08/17/2025 08/17/25 | Pending | -- | -- | -- |
| 06/30/2025 06/30/25 | Price Changed | $259,900 | -5.5% | $228 / Sq Ft |
| 06/16/2025 06/16/25 | Price Changed | $274,900 | -3.5% | $241 / Sq Ft |
| 05/23/2025 05/23/25 | For Sale | $285,000 | +34.8% | $250 / Sq Ft |
| 02/22/2018 02/22/18 | Sold | -- | -- | -- |
| 12/03/2017 12/03/17 | Pending | -- | -- | -- |
| 10/18/2017 10/18/17 | For Sale | $211,490 | -- | $185 / Sq Ft |
Purchase History
| Date | Type | Sale Price | Title Company |
|---|---|---|---|
| Vendors Lien | -- | None Available |
Mortgage History
| Date | Status | Loan Amount | Loan Type |
|---|---|---|---|
| Open | $205,145 | New Conventional |
Source: Unlock MLS (Austin Board of REALTORS®)
MLS Number: 9071225
APN: 914250
- 12153 Abbey Glen Ln
- 1121 Peggotty Place
- 1416 Atterbury Ln
- 1200 Glen Summer Cove
- 1000 Bodgers Dr
- 1015 E Yager Ln Unit 56
- 1015 E Yager Ln Unit 157
- 1015 E Yager Ln Unit 129
- 1015 E Yager Ln Unit 205
- 1015 E Yager Ln Unit 187
- 1015 E Yager Ln Unit 87
- 1015 E Yager Ln Unit 179
- 1007 Markham Ln Unit B
- 1007 Markham Ln Unit A
- 12325 Little Fatima Ln
- 12109 Cottage Promenade Ct
- 12302 Uttimer Ln
- 902 Bodgers Dr
- 1405 Alma Dr
- 12336 Shropshire Blvd







