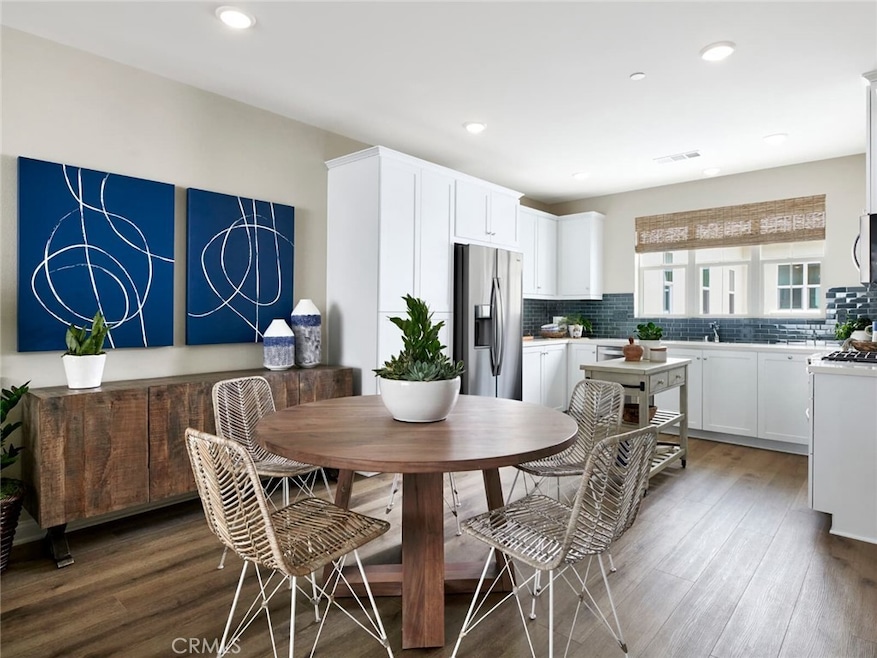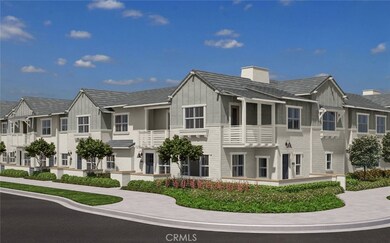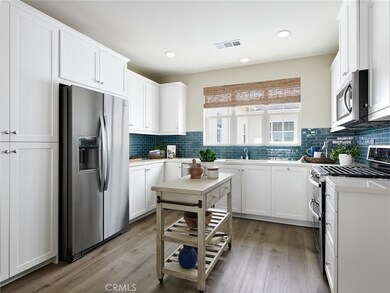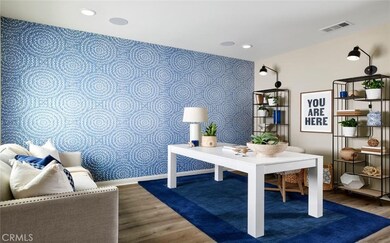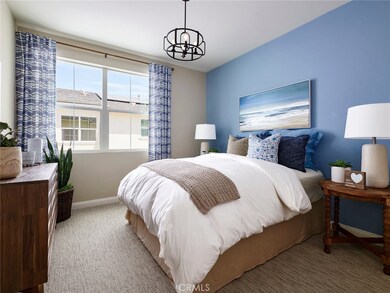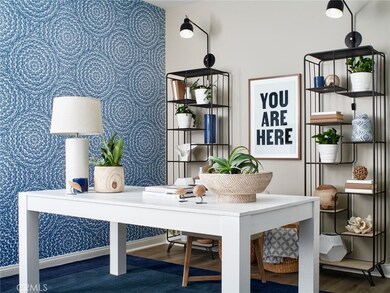
12162 Blue Sky Ct Whittier, CA 90606
Los Nietos NeighborhoodEstimated Value: $744,788 - $882,000
Highlights
- New Construction
- No Units Above
- Clubhouse
- Spa
- Open Floorplan
- Property is near a clubhouse
About This Home
As of October 2021New Construction located in the one of kind master plan The Groves! For those working from home at times, the first-floor office gives you the space you desire with the bonus of a welcoming entry patio. The extra storage space is also conveniently located downstairs for the things you don’t use every day. All bedrooms and living spaces are upstairs in the spacious and open second floor, including your living room, dining area, gourmet kitchen, covered deck and laundry room. The master and secondary bedrooms are separated for more privacy. This Home has an upgraded full height kitchen backsplash and quartz countertop in Linen. Kohler Vault single basin sink in stainless steel. Upgraded flooring throughout. Home is very close to The Commons: 11,000 sq. ft. Resident Recreation Center including pool with beach entry, fitness center, game and co-work lounges, event spaces, children’s play area and onsite lifestyle director. Close to coming soon retail including Stater Bros., EoS Fitness, In-N-Out, Raising Cane's, Chipotle, Bearded Tang Brewery and more! Relax at The Retreat: Pool with outdoor living room, spa, fire pit and gathering spaces. Outdoor recreation: Bocce ball court, Putting green, Paws Park, Poets Park and The Heritage Trail. Photos reflect the models.
Last Agent to Sell the Property
Nicholas Chavez
Brookfield Residential License #01899936 Listed on: 08/19/2021
Townhouse Details
Home Type
- Townhome
Est. Annual Taxes
- $9,235
Year Built
- Built in 2020 | New Construction
Lot Details
- No Units Above
- No Units Located Below
- Two or More Common Walls
- Wrought Iron Fence
- Stucco Fence
- No Landscaping
HOA Fees
Parking
- 2 Car Direct Access Garage
- Parking Available
Home Design
- Turnkey
- Fire Rated Drywall
- Tile Roof
- Stucco
Interior Spaces
- 1,286 Sq Ft Home
- 2-Story Property
- Open Floorplan
- Wired For Data
- Double Pane Windows
- ENERGY STAR Qualified Windows
- Living Room with Attached Deck
- Home Office
- Storage
- Neighborhood Views
- Smart Home
Kitchen
- Gas Oven
- Gas Cooktop
- Microwave
- Dishwasher
- ENERGY STAR Qualified Appliances
- Quartz Countertops
Bedrooms and Bathrooms
- 2 Bedrooms
- All Upper Level Bedrooms
- 2 Full Bathrooms
Laundry
- Laundry Room
- Laundry on upper level
Outdoor Features
- Spa
- Covered patio or porch
- Exterior Lighting
Utilities
- Central Air
- Tankless Water Heater
Additional Features
- ENERGY STAR Qualified Equipment
- Property is near a clubhouse
Listing and Financial Details
- Tax Lot 58
- Tax Tract Number 72953
- $3,200 per year additional tax assessments
Community Details
Overview
- 192 Units
- The Groves Association, Phone Number (949) 672-9200
- Seabreeze Association, Phone Number (949) 672-9200
- Built by Brookfield Residential
Amenities
- Community Fire Pit
- Community Barbecue Grill
- Picnic Area
- Clubhouse
- Meeting Room
Recreation
- Bocce Ball Court
- Community Playground
- Community Pool
- Community Spa
- Park
Pet Policy
- Pet Restriction
Security
- Carbon Monoxide Detectors
- Fire Sprinkler System
Ownership History
Purchase Details
Home Financials for this Owner
Home Financials are based on the most recent Mortgage that was taken out on this home.Similar Homes in Whittier, CA
Home Values in the Area
Average Home Value in this Area
Purchase History
| Date | Buyer | Sale Price | Title Company |
|---|---|---|---|
| Chau Alan | $700,500 | Fidelity National Builders Ser |
Mortgage History
| Date | Status | Borrower | Loan Amount |
|---|---|---|---|
| Open | Chau Alan | $548,250 |
Property History
| Date | Event | Price | Change | Sq Ft Price |
|---|---|---|---|---|
| 10/14/2021 10/14/21 | Sold | $700,340 | +1.5% | $545 / Sq Ft |
| 08/25/2021 08/25/21 | Pending | -- | -- | -- |
| 08/19/2021 08/19/21 | For Sale | $689,880 | -- | $536 / Sq Ft |
Tax History Compared to Growth
Tax History
| Year | Tax Paid | Tax Assessment Tax Assessment Total Assessment is a certain percentage of the fair market value that is determined by local assessors to be the total taxable value of land and additions on the property. | Land | Improvement |
|---|---|---|---|---|
| 2024 | $9,235 | $728,800 | $416,160 | $312,640 |
| 2023 | $9,090 | $714,510 | $408,000 | $306,510 |
| 2022 | $9,009 | $700,500 | $400,000 | $300,500 |
Agents Affiliated with this Home
-
N
Seller's Agent in 2021
Nicholas Chavez
Brookfield Residential
-
Ivy Wang

Buyer's Agent in 2021
Ivy Wang
Century 21 Ludecke Inc.
(626) 817-3287
1 in this area
23 Total Sales
Map
Source: California Regional Multiple Listing Service (CRMLS)
MLS Number: PW21183611
APN: 8170-041-053
- 12234 Blue Sky Ct
- 12168 Starling Ln
- 12128 Summer Ln
- 7365 Wisteria Ln
- 11950 Reichling Ln
- 12438 Amesbury Cir
- 11730 Whittier Blvd Unit 20
- 11730 Whittier Blvd Unit 39
- 11730 Whittier Blvd Unit 40
- 11730 Whittier Blvd Unit 55
- 11730 Whittier Blvd Unit 69
- 11730 Whittier Blvd Unit 54
- 6811 Lynalan Ave
- 6845 Shubin Ln
- 12630 Penn St
- 7339 Milton Ave
- 6338 Court Ave
- 11779 Carriage Ln
- 12005 Washington Blvd
- 7333 Comstock Ave
- 12162 Blue Sky Ct
- 12166 Blue Sky Ct
- 12188 Blue Sky Ct
- 12148 Blue Sky Ct
- 12154 Blue Sky Ct
- 12142 Blue Sky Ct
- 12122 Blue Sky Ct
- 12236 Blue Sky Ct
- 7216 Autumn Ave
- 12096 Turnleaf Ave
- 12090 Turnleaf Ave
- 7351 Wisteria Ln
- 12270 Blue Sky Ct
- 12264 Blue Sky Ct
- 12248 Blue Sky Ct
- 12252 Blue Sky Ct
- 7300 Wisteria Ln
- 12268 Starling Ln
- 12252 Whittier Blvd
- 12210 Fruitwood
