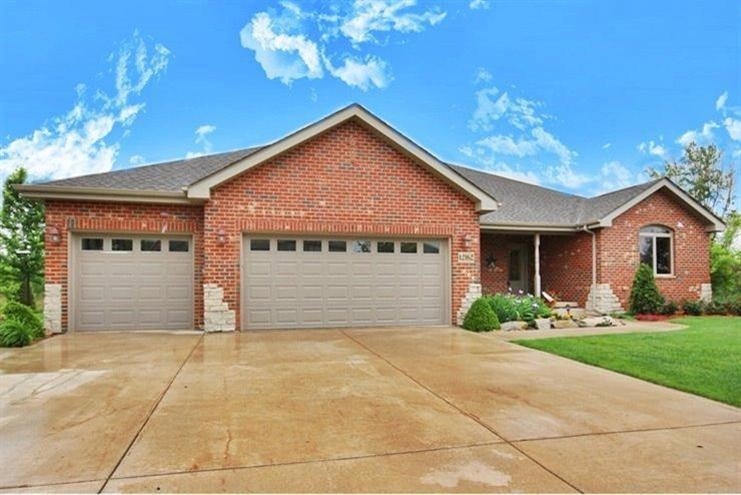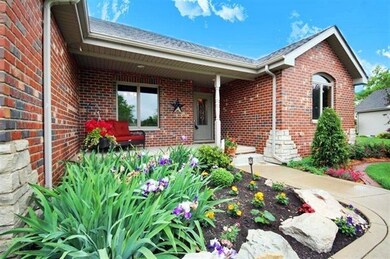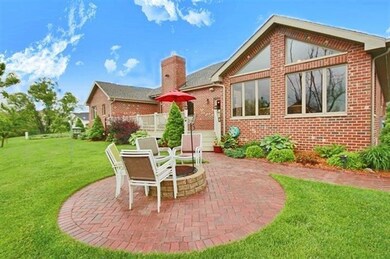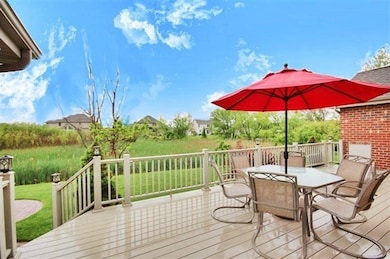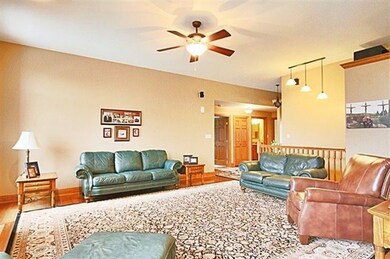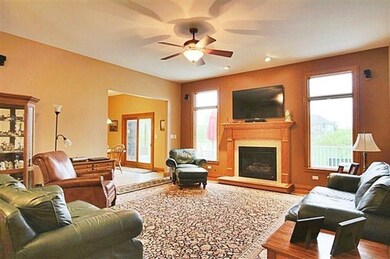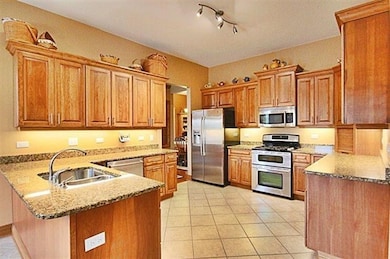
12162 W 106th Ln Saint John, IN 46373
Saint John NeighborhoodHighlights
- Deck
- 3 Car Attached Garage
- Patio
- Lincoln Elementary School Rated A
- Wet Bar
- Accessibility Features
About This Home
As of September 2016Quality, all BRICK ranch, on quiet culdesac lot, backs up to nature! The list of amenities: 3 car finished, insulated and heated garage, Azek deck and paver patio, 10 Ft ceilings and vaulted ceilings, all solid oak paneled doors and oversized trim, granite countertops, light Brazilian cherry floors in foyer and dining and great room, quality hickory wood cabinets with pecan finish, surround sound system in great room, plus a family room/sunroom (approx 19 x 16 ft) overlooking the yard, dual zone heating/cooling, built in cabinetry/shelving and MORE! Finished basement with interior and garage entrances with wet bar and full bath and even a workshop, storage area and private room! The interior doors are 36 width and baths have higher commodes. All appliances are included-even wet bar refrig. QUALITY and BEAUTY! all measurements are approx.
Last Agent to Sell the Property
McColly Real Estate License #RB14014332 Listed on: 08/28/2014

Co-Listed By
Jack Davids
McColly Real Estate License #RB14031883
Home Details
Home Type
- Single Family
Est. Annual Taxes
- $4,709
Year Built
- Built in 2005
Lot Details
- 0.29 Acre Lot
- Lot Dimensions are 149 x 127 x 166 x 81
Parking
- 3 Car Attached Garage
- Garage Door Opener
Home Design
- Brick Foundation
Interior Spaces
- 1-Story Property
- Wet Bar
- Great Room with Fireplace
- Living Room with Fireplace
- Basement
Kitchen
- Gas Range
- Range Hood
- Microwave
- Dishwasher
Bedrooms and Bathrooms
- 3 Bedrooms
Laundry
- Dryer
- Washer
Accessible Home Design
- Accessibility Features
Outdoor Features
- Deck
- Patio
Utilities
- Forced Air Heating and Cooling System
- Heating System Uses Natural Gas
- Water Softener is Owned
Community Details
- Property has a Home Owners Association
- Weston Ridge Poa
- Weston Ridge Subdivision
Listing and Financial Details
- Assessor Parcel Number 451505330020000015
Ownership History
Purchase Details
Home Financials for this Owner
Home Financials are based on the most recent Mortgage that was taken out on this home.Purchase Details
Purchase Details
Home Financials for this Owner
Home Financials are based on the most recent Mortgage that was taken out on this home.Purchase Details
Similar Homes in Saint John, IN
Home Values in the Area
Average Home Value in this Area
Purchase History
| Date | Type | Sale Price | Title Company |
|---|---|---|---|
| Deed | -- | Community Title Co | |
| Interfamily Deed Transfer | -- | Community Title Co | |
| Interfamily Deed Transfer | -- | None Available | |
| Warranty Deed | -- | The Talon Group | |
| Deed | -- | Ticor Title |
Mortgage History
| Date | Status | Loan Amount | Loan Type |
|---|---|---|---|
| Open | $352,850 | New Conventional | |
| Closed | $352,000 | New Conventional | |
| Previous Owner | $195,000 | Unknown | |
| Previous Owner | $214,500 | Fannie Mae Freddie Mac |
Property History
| Date | Event | Price | Change | Sq Ft Price |
|---|---|---|---|---|
| 09/13/2016 09/13/16 | Sold | $413,000 | 0.0% | $97 / Sq Ft |
| 08/30/2016 08/30/16 | Pending | -- | -- | -- |
| 07/25/2016 07/25/16 | For Sale | $413,000 | +1.5% | $97 / Sq Ft |
| 10/10/2014 10/10/14 | Sold | $407,000 | 0.0% | $95 / Sq Ft |
| 10/10/2014 10/10/14 | Pending | -- | -- | -- |
| 08/28/2014 08/28/14 | For Sale | $407,000 | -- | $95 / Sq Ft |
Tax History Compared to Growth
Tax History
| Year | Tax Paid | Tax Assessment Tax Assessment Total Assessment is a certain percentage of the fair market value that is determined by local assessors to be the total taxable value of land and additions on the property. | Land | Improvement |
|---|---|---|---|---|
| 2024 | $11,186 | $478,700 | $62,100 | $416,600 |
| 2023 | $5,204 | $471,500 | $62,100 | $409,400 |
| 2022 | $5,530 | $446,300 | $62,100 | $384,200 |
| 2021 | $5,442 | $432,800 | $62,100 | $370,700 |
| 2020 | $5,466 | $434,600 | $62,100 | $372,500 |
| 2019 | $4,948 | $423,500 | $62,100 | $361,400 |
| 2018 | $5,704 | $409,300 | $62,100 | $347,200 |
| 2017 | $5,910 | $409,000 | $62,100 | $346,900 |
| 2016 | $5,567 | $398,600 | $62,100 | $336,500 |
| 2014 | $3,938 | $318,900 | $62,100 | $256,800 |
| 2013 | $4,106 | $319,400 | $62,100 | $257,300 |
Agents Affiliated with this Home
-
Lisa Grady

Seller's Agent in 2016
Lisa Grady
McColly Real Estate
(219) 308-6237
36 in this area
525 Total Sales
-
Jeff McCormick

Buyer's Agent in 2016
Jeff McCormick
McCormick Real Estate, Inc.
(219) 613-5643
11 in this area
728 Total Sales
-
Nancy Davids

Seller's Agent in 2014
Nancy Davids
McColly Real Estate
(219) 765-7663
9 in this area
51 Total Sales
-
J
Seller Co-Listing Agent in 2014
Jack Davids
McColly Real Estate
-
Gina Guarino

Buyer's Agent in 2014
Gina Guarino
McColly Real Estate
(219) 765-6698
115 in this area
403 Total Sales
Map
Source: Northwest Indiana Association of REALTORS®
MLS Number: 357452
APN: 45-15-05-330-020.000-015
- 10746 Knickerbocker Ct
- 10670 Northcote Dr
- 10680 Northcote Dr
- 12268 W 107th Ln
- 11913 W 107th Place
- 12333 W 105th St
- 10463 Olcott Ave
- 12343 W 108th Place
- 10776 Maloian Dr
- 10864 Northcote Dr
- 11735 N Magoun Dr
- 11408 W 108th Ave
- 10800 Forestdale St
- 11701 Upper Peninsula Ln
- 12511 W 101st Place
- 13001 109th Ave
- 13071 W 109th Ave
- 10043 Northcote Ct
- 10636 Schneider Place
- 13351 W 107th Ave
