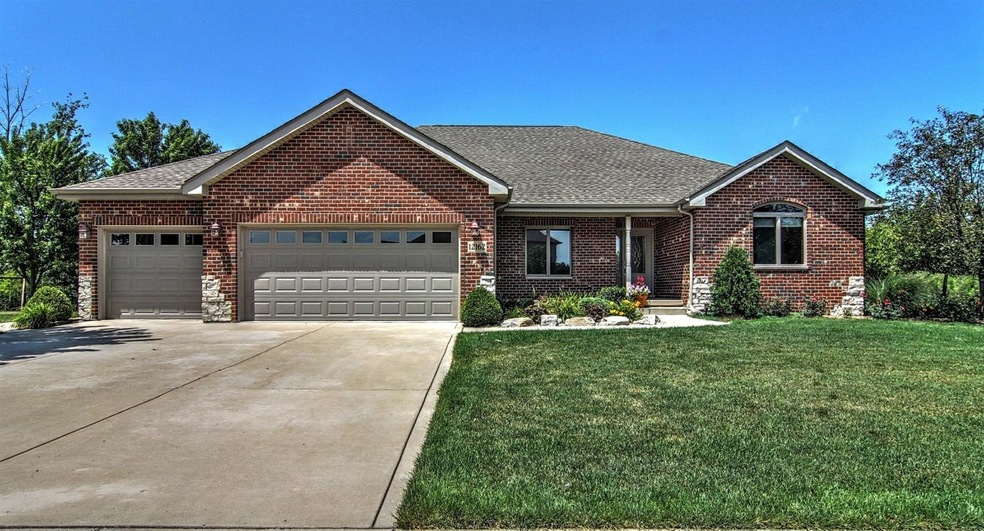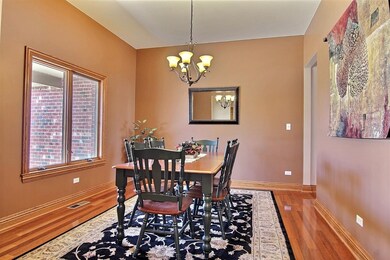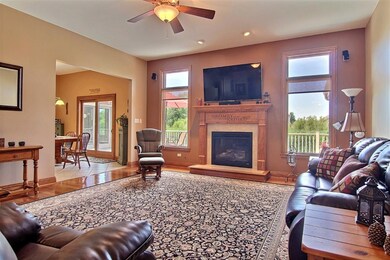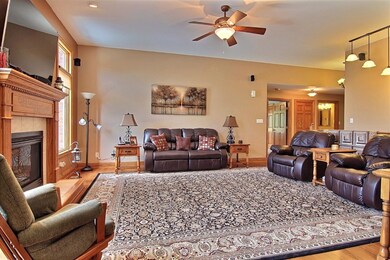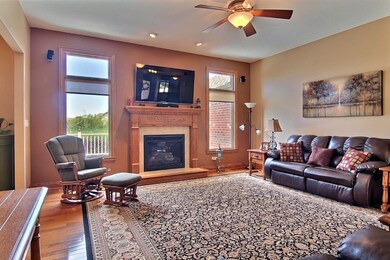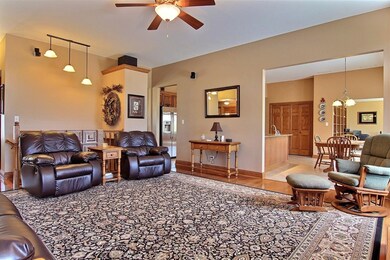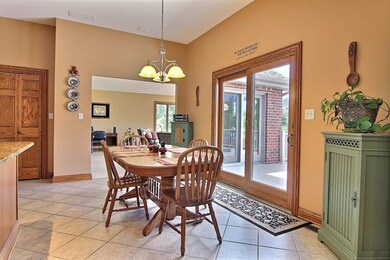
12162 W 106th Ln Saint John, IN 46373
Saint John NeighborhoodHighlights
- Deck
- Recreation Room
- Cathedral Ceiling
- Lincoln Elementary School Rated A
- Ranch Style House
- Sun or Florida Room
About This Home
As of September 2016IMMACULATE ALL BRICK RANCH WITH FINISHED BASEMENT! HUGE KITCHEN FEATURING GRANITE & STAINLESS APPLIANCES INCLUDED! OVER LOOKS THE ENORMOUS TREX MAINTENANCE FREE DECK AND PRIVATE WET LAND VIEW! Hardwood floors throughout! Living room has beautiful fireplace and large windows! Formal dining room is extra large! SUNROOM/GREATROOM OFF KITCHEN IS LOADED WITH WINDOWS AND CUSTOM BUILT INS! Master features private master bath and walk in closet! LARGE FINISHED BASEMENT HAS 3/4 BATH AND IMMACULATE STORAGE ROOM! THE 3 CAR GARAGE HAS APPOXY FINSIH! EXTRA STAIR WELL LOCATED IN GARAGE WHICH LEADS TO BASEMENT FOR CONVEINACE! WHOLE HOUSE GENERATOR AND FIRE PIT! PROFESSIONALLY LANDSCAPED! PRIDE OF OWNERSHIP FOR A COMPLETELY MOVE IN READY HOME!
Last Agent to Sell the Property
McColly Real Estate License #RB14039656 Listed on: 07/25/2016

Home Details
Home Type
- Single Family
Est. Annual Taxes
- $5,413
Year Built
- Built in 2005
Lot Details
- 0.27 Acre Lot
- Lot Dimensions are 132 x 90
- Cul-De-Sac
- Landscaped
- Paved or Partially Paved Lot
HOA Fees
- $7 Monthly HOA Fees
Parking
- 3 Car Attached Garage
- Garage Door Opener
Home Design
- Ranch Style House
- Brick Exterior Construction
Interior Spaces
- 4,266 Sq Ft Home
- Wet Bar
- Cathedral Ceiling
- Great Room
- Living Room with Fireplace
- Formal Dining Room
- Den
- Recreation Room
- Sun or Florida Room
- Basement
- Sump Pump
Kitchen
- Country Kitchen
- Portable Gas Range
- Range Hood
- Microwave
- Dishwasher
Bedrooms and Bathrooms
- 3 Bedrooms
- En-Suite Primary Bedroom
- Bathroom on Main Level
Laundry
- Laundry Room
- Laundry on main level
- Dryer
- Washer
Accessible Home Design
- Handicap Accessible
Outdoor Features
- Deck
- Covered patio or porch
Utilities
- Cooling Available
- Forced Air Heating System
- Heating System Uses Natural Gas
- Cable TV Available
Listing and Financial Details
- Assessor Parcel Number 451505330020000015
Community Details
Overview
- Weston Rdg 04 Subdivision
Building Details
- Net Lease
Ownership History
Purchase Details
Home Financials for this Owner
Home Financials are based on the most recent Mortgage that was taken out on this home.Purchase Details
Purchase Details
Home Financials for this Owner
Home Financials are based on the most recent Mortgage that was taken out on this home.Purchase Details
Similar Homes in Saint John, IN
Home Values in the Area
Average Home Value in this Area
Purchase History
| Date | Type | Sale Price | Title Company |
|---|---|---|---|
| Deed | -- | Community Title Co | |
| Interfamily Deed Transfer | -- | Community Title Co | |
| Interfamily Deed Transfer | -- | None Available | |
| Warranty Deed | -- | The Talon Group | |
| Deed | -- | Ticor Title |
Mortgage History
| Date | Status | Loan Amount | Loan Type |
|---|---|---|---|
| Open | $352,850 | New Conventional | |
| Closed | $352,000 | New Conventional | |
| Previous Owner | $195,000 | Unknown | |
| Previous Owner | $214,500 | Fannie Mae Freddie Mac |
Property History
| Date | Event | Price | Change | Sq Ft Price |
|---|---|---|---|---|
| 09/13/2016 09/13/16 | Sold | $413,000 | 0.0% | $97 / Sq Ft |
| 08/30/2016 08/30/16 | Pending | -- | -- | -- |
| 07/25/2016 07/25/16 | For Sale | $413,000 | +1.5% | $97 / Sq Ft |
| 10/10/2014 10/10/14 | Sold | $407,000 | 0.0% | $95 / Sq Ft |
| 10/10/2014 10/10/14 | Pending | -- | -- | -- |
| 08/28/2014 08/28/14 | For Sale | $407,000 | -- | $95 / Sq Ft |
Tax History Compared to Growth
Tax History
| Year | Tax Paid | Tax Assessment Tax Assessment Total Assessment is a certain percentage of the fair market value that is determined by local assessors to be the total taxable value of land and additions on the property. | Land | Improvement |
|---|---|---|---|---|
| 2024 | $11,186 | $478,700 | $62,100 | $416,600 |
| 2023 | $5,204 | $471,500 | $62,100 | $409,400 |
| 2022 | $5,530 | $446,300 | $62,100 | $384,200 |
| 2021 | $5,442 | $432,800 | $62,100 | $370,700 |
| 2020 | $5,466 | $434,600 | $62,100 | $372,500 |
| 2019 | $4,948 | $423,500 | $62,100 | $361,400 |
| 2018 | $5,704 | $409,300 | $62,100 | $347,200 |
| 2017 | $5,910 | $409,000 | $62,100 | $346,900 |
| 2016 | $5,567 | $398,600 | $62,100 | $336,500 |
| 2014 | $3,938 | $318,900 | $62,100 | $256,800 |
| 2013 | $4,106 | $319,400 | $62,100 | $257,300 |
Agents Affiliated with this Home
-

Seller's Agent in 2016
Lisa Grady
McColly Real Estate
(219) 308-6237
39 in this area
528 Total Sales
-

Buyer's Agent in 2016
Jeff McCormick
McCormick Real Estate, Inc.
(219) 613-5643
12 in this area
728 Total Sales
-

Seller's Agent in 2014
Nancy Davids
McColly Real Estate
(219) 765-7663
8 in this area
50 Total Sales
-
J
Seller Co-Listing Agent in 2014
Jack Davids
McColly Real Estate
-

Buyer's Agent in 2014
Gina Guarino
McColly Real Estate
(219) 765-6698
114 in this area
392 Total Sales
Map
Source: Northwest Indiana Association of REALTORS®
MLS Number: GNR397927
APN: 45-15-05-330-020.000-015
- 10670 Northcote Dr
- 10680 Northcote Dr
- 10746 Knickerbocker Ct
- 12268 W 107th Ln
- 10463 Olcott Ave
- 12543 Patnoe Dr
- 10837 Manor Dr
- 12511 W 101st Place
- 12957 W 109th Ave
- 13246 Burgess Way
- 11031 Delta Dr
- 13001 109th Ave
- 10043 Northcote Ct
- 13071 W 109th Ave
- 13085 109th Ave
- 13351 W 107th Ave
- 10636 Schneider Place
- 11009 W 105th Place
- 12514 W 101st Ave
- 11327 Valley Dr
