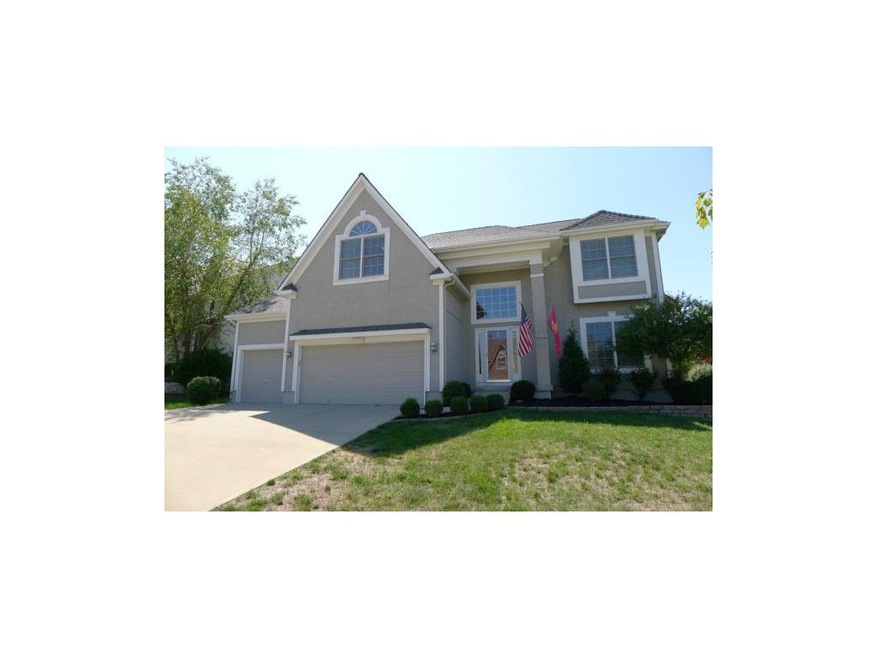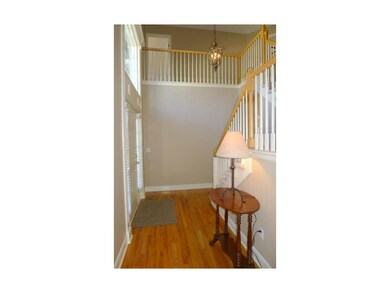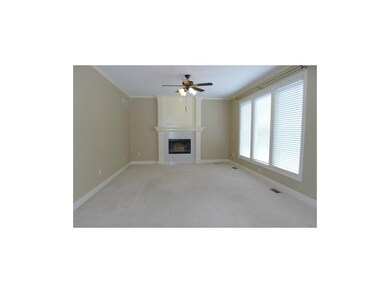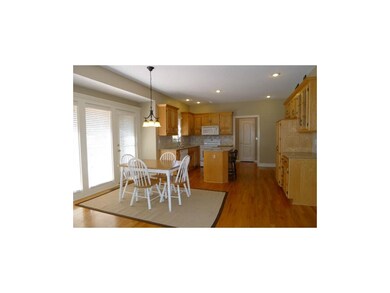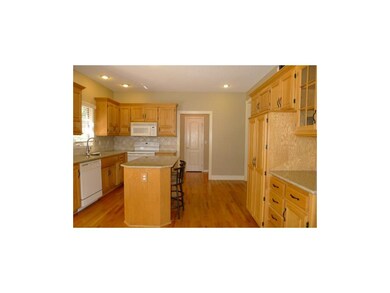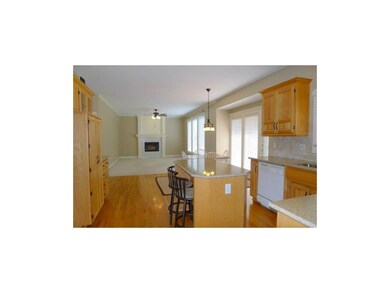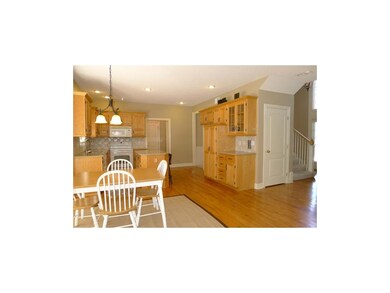
12164 Craig St Overland Park, KS 66213
Estimated Value: $490,324 - $543,000
Highlights
- Deck
- Vaulted Ceiling
- Wood Flooring
- Valley Park Elementary School Rated A
- Traditional Architecture
- 2-minute walk to Lexington Park
About This Home
As of October 2012Excellent curb appeal. Appealing floor-plan. Very large fenced & treed lot. Sought after 3 car GAR. Fabulous 16X30 deck with pergola. New KIT granite. Freshly painted 2 sty entry & main level rooms. New floors tile in 2nd flr baths. All bedrooms have walk in closets. 2" blinds throughout. Convenient access to HWY 69. Great BV schools. Hurry!
Last Agent to Sell the Property
Linda Racunas
Listed on: 08/10/2012
Home Details
Home Type
- Single Family
Est. Annual Taxes
- $3,363
Year Built
- Built in 1999
Lot Details
- 0.26 Acre Lot
- Wood Fence
- Many Trees
HOA Fees
- $24 Monthly HOA Fees
Parking
- 3 Car Attached Garage
- Front Facing Garage
- Garage Door Opener
Home Design
- Traditional Architecture
- Composition Roof
Interior Spaces
- 2,131 Sq Ft Home
- Wet Bar: Carpet, Vinyl, Hardwood, Ceramic Tiles, Double Vanity, Ceiling Fan(s), Walk-In Closet(s), Cathedral/Vaulted Ceiling, Kitchen Island, Pantry, Fireplace
- Built-In Features: Carpet, Vinyl, Hardwood, Ceramic Tiles, Double Vanity, Ceiling Fan(s), Walk-In Closet(s), Cathedral/Vaulted Ceiling, Kitchen Island, Pantry, Fireplace
- Vaulted Ceiling
- Ceiling Fan: Carpet, Vinyl, Hardwood, Ceramic Tiles, Double Vanity, Ceiling Fan(s), Walk-In Closet(s), Cathedral/Vaulted Ceiling, Kitchen Island, Pantry, Fireplace
- Skylights
- Wood Burning Fireplace
- Fireplace With Gas Starter
- Shades
- Plantation Shutters
- Drapes & Rods
- Great Room with Fireplace
- Formal Dining Room
- Attic Fan
- Fire and Smoke Detector
- Laundry Room
Kitchen
- Eat-In Kitchen
- Electric Oven or Range
- Dishwasher
- Kitchen Island
- Granite Countertops
- Laminate Countertops
- Disposal
Flooring
- Wood
- Wall to Wall Carpet
- Linoleum
- Laminate
- Stone
- Ceramic Tile
- Luxury Vinyl Plank Tile
- Luxury Vinyl Tile
Bedrooms and Bathrooms
- 4 Bedrooms
- Cedar Closet: Carpet, Vinyl, Hardwood, Ceramic Tiles, Double Vanity, Ceiling Fan(s), Walk-In Closet(s), Cathedral/Vaulted Ceiling, Kitchen Island, Pantry, Fireplace
- Walk-In Closet: Carpet, Vinyl, Hardwood, Ceramic Tiles, Double Vanity, Ceiling Fan(s), Walk-In Closet(s), Cathedral/Vaulted Ceiling, Kitchen Island, Pantry, Fireplace
- Double Vanity
- Whirlpool Bathtub
- Bathtub with Shower
Finished Basement
- Basement Fills Entire Space Under The House
- Sump Pump
Outdoor Features
- Deck
- Enclosed patio or porch
- Playground
Schools
- Valley Park Elementary School
- Blue Valley North High School
Utilities
- Forced Air Heating and Cooling System
Community Details
- Association fees include curbside recycling, trash pick up
- Lexington Park Subdivision
Listing and Financial Details
- Assessor Parcel Number NP38070000 0146
Ownership History
Purchase Details
Home Financials for this Owner
Home Financials are based on the most recent Mortgage that was taken out on this home.Purchase Details
Home Financials for this Owner
Home Financials are based on the most recent Mortgage that was taken out on this home.Purchase Details
Home Financials for this Owner
Home Financials are based on the most recent Mortgage that was taken out on this home.Similar Homes in the area
Home Values in the Area
Average Home Value in this Area
Purchase History
| Date | Buyer | Sale Price | Title Company |
|---|---|---|---|
| Alagumalal Chellappandian | -- | Kansas City Title | |
| Alagumalai Chellappandian | -- | Kansas Cit Title | |
| Saugstad Dennis L | -- | Kansas City Title |
Mortgage History
| Date | Status | Borrower | Loan Amount |
|---|---|---|---|
| Open | Alagumalai Chellappandian | $235,800 | |
| Previous Owner | Saugstad Nancy E | $190,000 | |
| Previous Owner | Saugstad Dennis L | $198,400 | |
| Previous Owner | Khayet Benjamin | $200,000 |
Property History
| Date | Event | Price | Change | Sq Ft Price |
|---|---|---|---|---|
| 10/17/2012 10/17/12 | Sold | -- | -- | -- |
| 09/17/2012 09/17/12 | Pending | -- | -- | -- |
| 08/10/2012 08/10/12 | For Sale | $268,500 | -- | $126 / Sq Ft |
Tax History Compared to Growth
Tax History
| Year | Tax Paid | Tax Assessment Tax Assessment Total Assessment is a certain percentage of the fair market value that is determined by local assessors to be the total taxable value of land and additions on the property. | Land | Improvement |
|---|---|---|---|---|
| 2024 | $5,412 | $52,923 | $10,987 | $41,936 |
| 2023 | $5,215 | $50,105 | $10,987 | $39,118 |
| 2022 | $4,749 | $44,838 | $10,987 | $33,851 |
| 2021 | $4,548 | $40,721 | $9,157 | $31,564 |
| 2020 | $4,418 | $39,296 | $7,327 | $31,969 |
| 2019 | $4,258 | $37,076 | $5,634 | $31,442 |
| 2018 | $4,214 | $35,961 | $5,634 | $30,327 |
| 2017 | $4,071 | $34,132 | $5,634 | $28,498 |
| 2016 | $3,862 | $32,361 | $5,634 | $26,727 |
| 2015 | $3,714 | $31,004 | $5,634 | $25,370 |
| 2013 | -- | $30,130 | $5,634 | $24,496 |
Agents Affiliated with this Home
-
L
Seller's Agent in 2012
Linda Racunas
-
Pam Malcy

Buyer's Agent in 2012
Pam Malcy
BHG Kansas City Homes
(913) 568-1389
3 in this area
78 Total Sales
Map
Source: Heartland MLS
MLS Number: 1793319
APN: NP38070000-0146
- 12113 Craig St
- 12107 Hemlock St
- 7874 W 118th Place
- 12009 Slater St
- 12025 Grandview St
- 9036 W 121st Terrace
- 12126 England St
- 11712 Hadley St
- 8036 W 116th St
- 7506 W 116th Terrace
- 12207 England St
- 12434 England St
- 12535 Barkley St
- 12314 England St
- 12407 England St
- 8104 W 129th St
- 6600 W 125th Terrace
- 9420 W 123rd St
- 12620 Barkley St
- 12136 Hayes St
- 12164 Craig St
- 12168 Craig St
- 12172 Craig St
- 12156 Craig St
- 8004 W 122nd St
- 8008 W 122nd St
- 12161 Craig St
- 12157 Craig St
- 12165 Craig St
- 12152 Craig St
- 12153 Craig St
- 12169 Craig St
- 12180 Craig St
- 8017 W 122nd St
- 12173 Craig St
- 12135 Craig Ln
- 12149 Craig St
- 12148 Craig St
- 12177 Craig St
- 8000 W 122nd St
