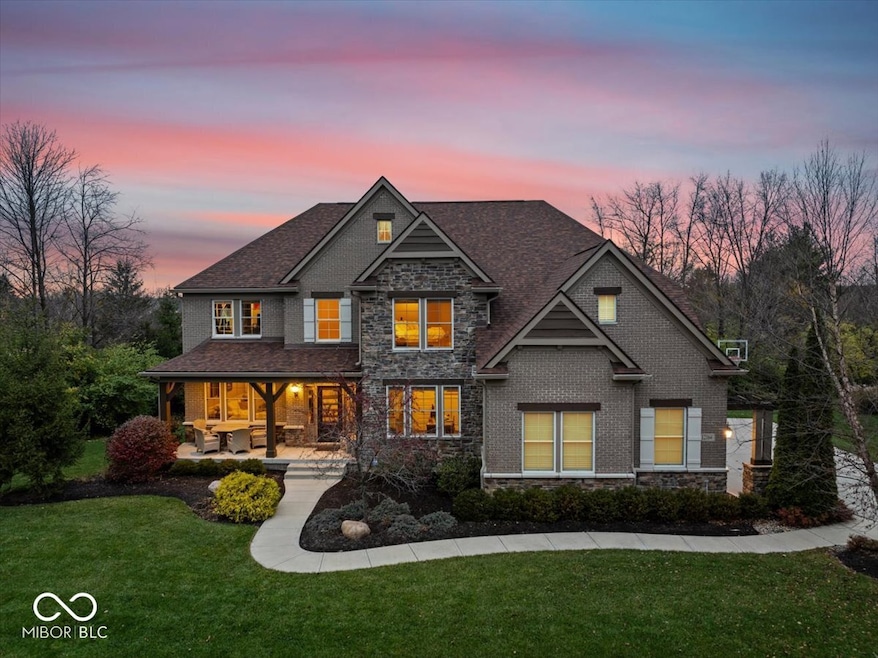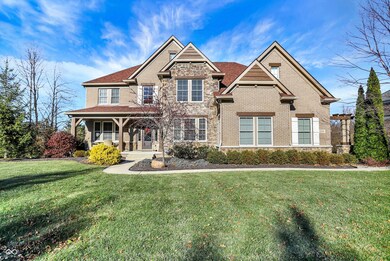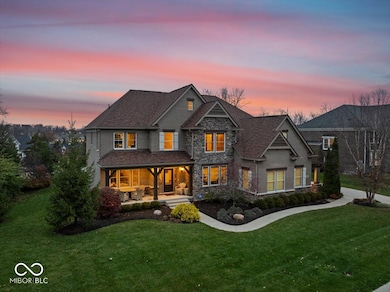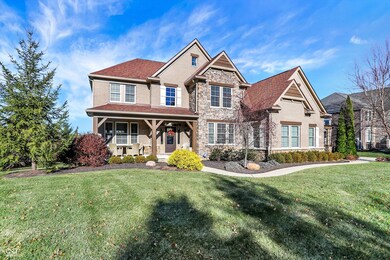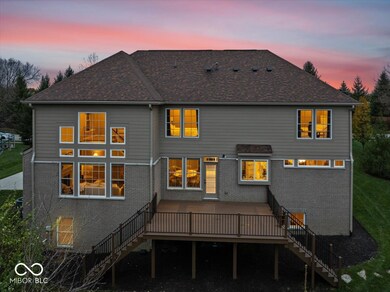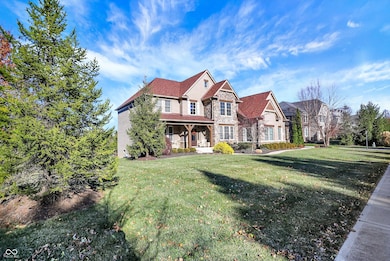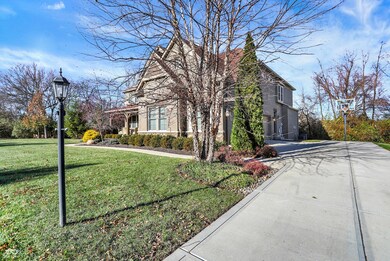
12164 Steepleview Ct Fishers, IN 46037
Hawthorn Hills NeighborhoodHighlights
- Gated Community
- 0.93 Acre Lot
- Vaulted Ceiling
- Brooks School Elementary School Rated A
- Deck
- Traditional Architecture
About This Home
As of February 2025LUXURIOUS NEW LISTING in one of Hamilton County's most prestigious neighborhoods, HAMILTON PROPER, known for stunning estates & country club living! This one owner home has been meticulously maintained & is nestled on nearly an acre homesite w/mature landscaping & a WOODED RETREAT w/quaint fire pit! This 4 bedroom (5th bedrm could be easily added in basement), 4.5 bath home offers elegance & timeless beauty while featuring a modern/open floorplan & features! The main level includes a stately office w/French doors, a formal living rm open to an elegant dining rm, a two-story great rm w/soaring coffered ceiling, wall of windows, gas fireplace & open to an incredible fully equipped gourmet kitchen, featuring a center island, pantry, 5 burner gas cooktop/dual Kitchenaid ovens (one convection)/microwave/dishwasher/fridge + a large nook w/access to a 20x14' deck! You'll love the HUGE laundry rm w/sink & door to the driveway! Dual staircases lead to a perfect upper level! The GORGEOUS owners suite is L A R G E & includes a SITTING RM, 16' WI closet & a luxurious spa bathroom w/dual vanities, garden tub & WI shower! 3 OTHER SECONDARY BEDROOMS ARE ALL OVERSIZED, EACH W/WI CLOSETS & FULL BATH ACCESS! The FINISHED LOWER LEVEL is one you won't forget & boasts multiple windows for plenty of natural lighting, a family rm, billiards area, a WELCOMING WET BAR, full bathroom & 2 LARGE STORAGE ROOMS. The one next to the bathroom includes an egress window, making it a breeze to create a 15x12' 5TH BEDROOM, still leaving 20x13' for a separate storage rm + the 2nd storage rm is 20x14', offering flexibility for a future exercise rm, theater rm, 2nd office, craft rm & more! Also features a 23' front porch+brick on all four sides+yard irrigation system+TANKLESS H20 HEATER+big 3 car garage+2 HVAC UNITS+PRIVATE WOODED RETREAT on the north side of the home. IT'S AN EASY WALK TO THE HAWTHORNS COUNTRY CLUB, located in the neighborhood & featuring award-winning amenities! OPEN HOUSES SAT & SUN!
Last Agent to Sell the Property
Berkshire Hathaway Home Brokerage Email: awilliams@bhhsin.com License #RB14034215 Listed on: 12/12/2024

Home Details
Home Type
- Single Family
Est. Annual Taxes
- $8,554
Year Built
- Built in 2014
Lot Details
- 0.93 Acre Lot
- Cul-De-Sac
- Sprinkler System
HOA Fees
- $256 Monthly HOA Fees
Parking
- 3 Car Attached Garage
Home Design
- Traditional Architecture
- Brick Exterior Construction
- Concrete Perimeter Foundation
- Stone
Interior Spaces
- 2-Story Property
- Bar Fridge
- Vaulted Ceiling
- Self Contained Fireplace Unit Or Insert
- Gas Log Fireplace
- Great Room with Fireplace
- Laundry on main level
Kitchen
- <<convectionOvenToken>>
- Gas Oven
- Gas Cooktop
- <<cooktopDownDraftToken>>
- <<microwave>>
- Dishwasher
- Kitchen Island
- Disposal
Flooring
- Engineered Wood
- Carpet
- Ceramic Tile
Bedrooms and Bathrooms
- 4 Bedrooms
- Walk-In Closet
Finished Basement
- 9 Foot Basement Ceiling Height
- Sump Pump with Backup
Home Security
- Security System Owned
- Radon Detector
- Fire and Smoke Detector
Outdoor Features
- Deck
- Covered patio or porch
- Fire Pit
Utilities
- Forced Air Heating System
- Heating System Uses Gas
- Tankless Water Heater
- Gas Water Heater
Listing and Financial Details
- Legal Lot and Block 1 / 10
- Assessor Parcel Number 291510019001000020
- Seller Concessions Not Offered
Community Details
Overview
- Association fees include maintenance, nature area, security, walking trails
- Hamilton Proper Subdivision
- Property managed by KIRKPATRICK
Security
- Gated Community
Ownership History
Purchase Details
Home Financials for this Owner
Home Financials are based on the most recent Mortgage that was taken out on this home.Purchase Details
Home Financials for this Owner
Home Financials are based on the most recent Mortgage that was taken out on this home.Purchase Details
Similar Homes in the area
Home Values in the Area
Average Home Value in this Area
Purchase History
| Date | Type | Sale Price | Title Company |
|---|---|---|---|
| Warranty Deed | $925,000 | Indiana Home Title | |
| Warranty Deed | -- | None Available | |
| Limited Warranty Deed | -- | None Available |
Mortgage History
| Date | Status | Loan Amount | Loan Type |
|---|---|---|---|
| Open | $740,000 | New Conventional |
Property History
| Date | Event | Price | Change | Sq Ft Price |
|---|---|---|---|---|
| 02/07/2025 02/07/25 | Sold | $925,000 | 0.0% | $160 / Sq Ft |
| 01/06/2025 01/06/25 | Pending | -- | -- | -- |
| 12/12/2024 12/12/24 | For Sale | $925,000 | +42.3% | $160 / Sq Ft |
| 03/03/2017 03/03/17 | Off Market | $650,000 | -- | -- |
| 12/12/2014 12/12/14 | Sold | $650,000 | -14.5% | $162 / Sq Ft |
| 11/17/2014 11/17/14 | Pending | -- | -- | -- |
| 02/03/2014 02/03/14 | For Sale | $760,500 | -- | $190 / Sq Ft |
Tax History Compared to Growth
Tax History
| Year | Tax Paid | Tax Assessment Tax Assessment Total Assessment is a certain percentage of the fair market value that is determined by local assessors to be the total taxable value of land and additions on the property. | Land | Improvement |
|---|---|---|---|---|
| 2024 | $8,555 | $825,600 | $143,300 | $682,300 |
| 2023 | $8,590 | $733,400 | $138,000 | $595,400 |
| 2022 | $8,539 | $704,700 | $138,000 | $566,700 |
| 2021 | $7,312 | $599,800 | $138,000 | $461,800 |
| 2020 | $7,467 | $610,000 | $172,500 | $437,500 |
| 2019 | $7,712 | $629,800 | $187,800 | $442,000 |
| 2018 | $7,699 | $629,800 | $187,800 | $442,000 |
| 2017 | $7,505 | $625,100 | $187,800 | $437,300 |
| 2016 | $7,555 | $629,600 | $187,800 | $441,800 |
| 2014 | $4,008 | $187,800 | $187,800 | $0 |
| 2013 | $4,008 | $600 | $600 | $0 |
Agents Affiliated with this Home
-
Allen Williams

Seller's Agent in 2025
Allen Williams
Berkshire Hathaway Home
(317) 339-2256
81 in this area
929 Total Sales
-
Non-BLC Member
N
Buyer's Agent in 2025
Non-BLC Member
MIBOR REALTOR® Association
-
I
Buyer's Agent in 2025
IUO Non-BLC Member
Non-BLC Office
-
Marie Edwards
M
Seller's Agent in 2014
Marie Edwards
HMS Real Estate, LLC
(317) 846-0777
26 in this area
3,730 Total Sales
Map
Source: MIBOR Broker Listing Cooperative®
MLS Number: 22014469
APN: 29-15-10-019-001.000-020
- 10316 Hatherley Way
- 10266 Hatherley Way
- 10295 Summerlin Way
- 12010 Landover Ln
- 10194 Lothbury Cir
- 10707 Club Chase
- 10630 Thorny Ridge Trace
- 12214 Ridgeside Rd
- 10821 Club Point Dr
- 9838 Gulfstream Ct
- 10594 Geist Rd
- 11101 Hawthorn Ridge
- 11715 Landings Dr
- 10982 Brooks School Rd
- 10990 Brooks School Rd
- 12450 Petalon Trace
- 12208 Island Dr
- 11393 Muirfield Trace
- 290 Breakwater Dr
- 11984 Talnuck Cir
