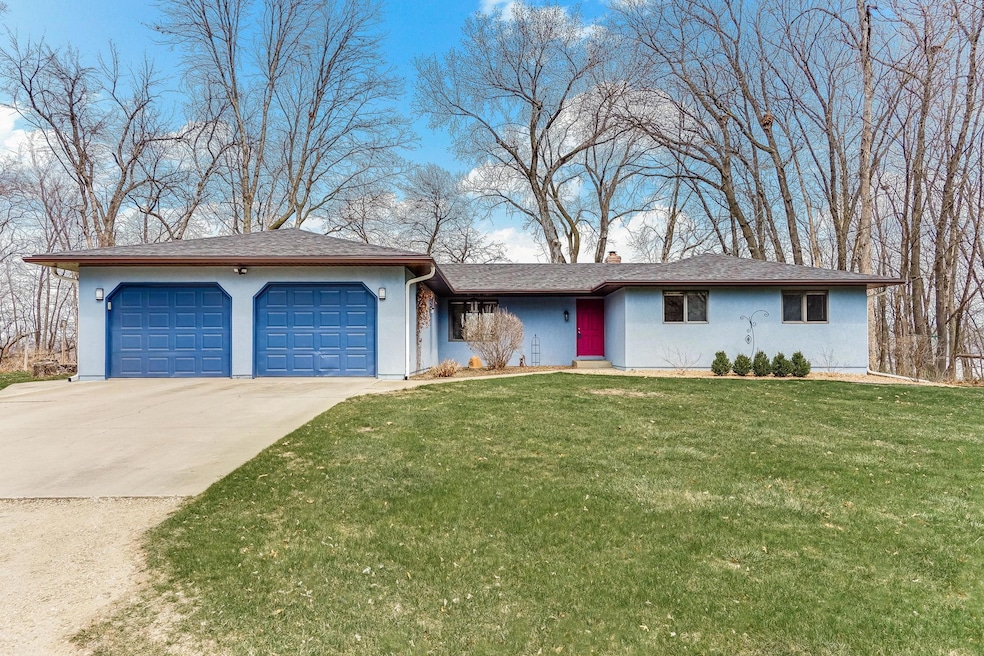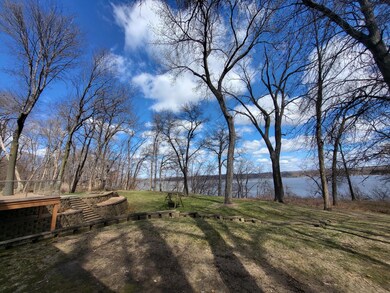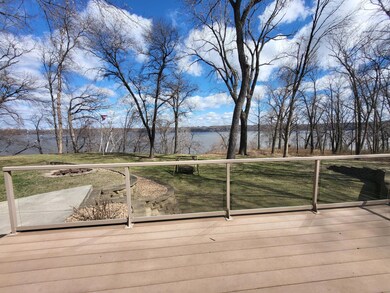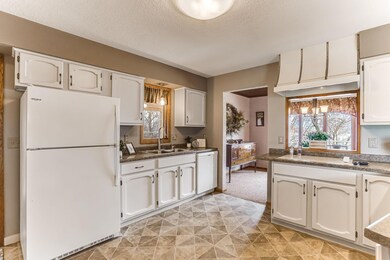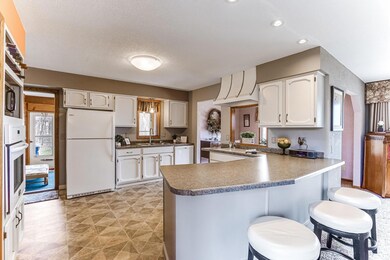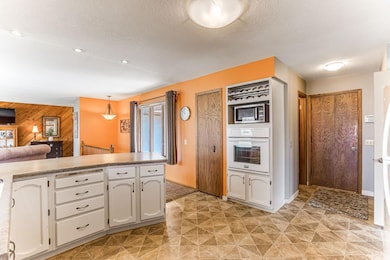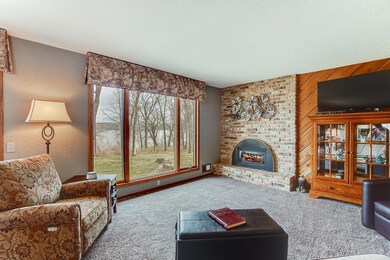
12165 Jason Ave Hastings, MN 55033
Estimated payment $4,302/month
Highlights
- Beach Access
- River View
- No HOA
- Hastings High School Rated A-
- 152,678 Sq Ft lot
- The kitchen features windows
About This Home
Unusual Opportunity. You'll enjoy the full view of the Mississippi from the backyard where you can watch eagles and migrating birds, along with lots of wild life. Watching the barges gliding down the riverwill be amazing site as they pass right off this river front.This property has its own eagle that returns every year and sits in the tree on the bluff line.The main floor hosts 3 bedrooms and 3 bathrooms. The living area includes an extra large windowand patio door allowing access to fabulous views. Also on the main level is the laundry room with it'sown door to the outside. An open staircase leads to the walkout lower level that has a patio door to the back yard facing the river. The roof was new in 2023 well as newer gutters and downspouts. Inside you'll find white cabinets, a wall oven and counter top range with lots of counter space. With over 3 acres you will find plenty of space to add an extra storage building if you should want a boat or other outdoor play things. Oh, access to the river is at the end of Jason Avenue just to the side of this property. A drain tile system, a radon mitigation system, reverse osmosis and a security system are already included at this property.The best part of a nature lovers day is that before even getting up from your bed you'll see the eaglessoaring above the river, and perching in the trees. Seller prefers possession after July 4th.
Home Details
Home Type
- Single Family
Est. Annual Taxes
- $4,604
Year Built
- Built in 1976
Lot Details
- 3.51 Acre Lot
- Lot Dimensions are 381x365x444x338
Parking
- 2 Car Attached Garage
- Parking Storage or Cabinetry
- Insulated Garage
- Garage Door Opener
Interior Spaces
- 1-Story Property
- Wet Bar
- Entrance Foyer
- Family Room
- Living Room with Fireplace
- Utility Room Floor Drain
- River Views
Kitchen
- Built-In Oven
- Cooktop
- Microwave
- Dishwasher
- The kitchen features windows
Bedrooms and Bathrooms
- 3 Bedrooms
Laundry
- Dryer
- Washer
Partially Finished Basement
- Walk-Out Basement
- Basement Fills Entire Space Under The House
- Drainage System
- Sump Pump
- Drain
- Basement Storage
- Natural lighting in basement
Utilities
- Forced Air Heating and Cooling System
- Water Filtration System
- Well
Additional Features
- Beach Access
- One Bathroom Guest House
Community Details
- No Home Owners Association
Listing and Financial Details
- Assessor Parcel Number 300180003030
Map
Home Values in the Area
Average Home Value in this Area
Tax History
| Year | Tax Paid | Tax Assessment Tax Assessment Total Assessment is a certain percentage of the fair market value that is determined by local assessors to be the total taxable value of land and additions on the property. | Land | Improvement |
|---|---|---|---|---|
| 2023 | $4,418 | $599,300 | $272,300 | $327,000 |
| 2022 | $4,098 | $593,800 | $272,200 | $321,600 |
| 2021 | $4,010 | $530,400 | $247,500 | $282,900 |
| 2020 | $3,932 | $502,900 | $235,700 | $267,200 |
| 2019 | $3,881 | $467,500 | $224,500 | $243,000 |
| 2018 | $3,874 | $434,000 | $213,800 | $220,200 |
| 2017 | $3,565 | $415,800 | $203,600 | $212,200 |
| 2016 | $3,848 | $384,400 | $190,300 | $194,100 |
| 2015 | $3,584 | $404,319 | $189,933 | $214,386 |
| 2014 | -- | $371,837 | $176,754 | $195,083 |
| 2013 | -- | $326,711 | $157,925 | $168,786 |
Property History
| Date | Event | Price | Change | Sq Ft Price |
|---|---|---|---|---|
| 04/28/2025 04/28/25 | Pending | -- | -- | -- |
| 04/25/2025 04/25/25 | For Sale | $700,000 | -- | $279 / Sq Ft |
Mortgage History
| Date | Status | Loan Amount | Loan Type |
|---|---|---|---|
| Closed | $50,000 | FHA |
Similar Homes in Hastings, MN
Source: NorthstarMLS
MLS Number: 6682703
APN: 30-01800-03-030
- 12171 Indian River Trail
- 11760 Layton Ave S
- 11700 Lockridge Ave S
- 13857 Jacob Ave
- 1317 Eagle Bluff Ct
- 10555 140th St E
- 1339 Madison St
- 1357 Jackson Dr
- 136 Sieben Crest Ln
- 8236 113th St S
- 101 Farm St Unit A
- 405 Whispering Ln
- 570 Whispering Ln Unit 102
- 570 Whispering Ln Unit 307
- 404 Pleasant Dr
- 145x 4th St W
- 1893 13th St W
- 1847 Tierney Dr
- 1455 Pringle Ct
- 1819 Steeple Ln
