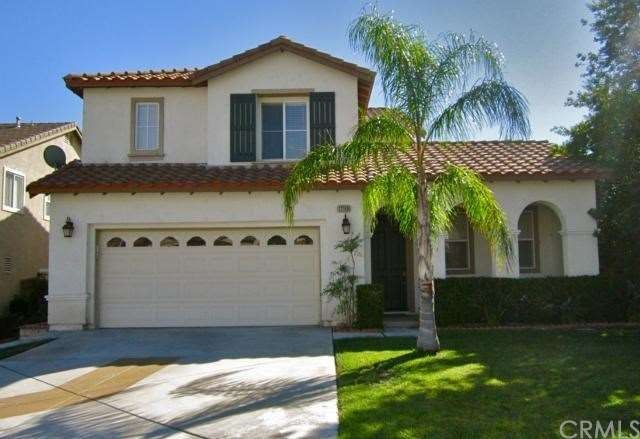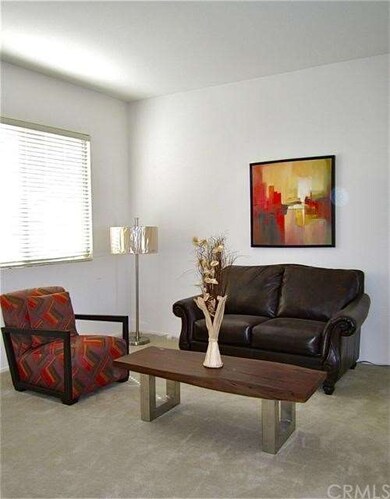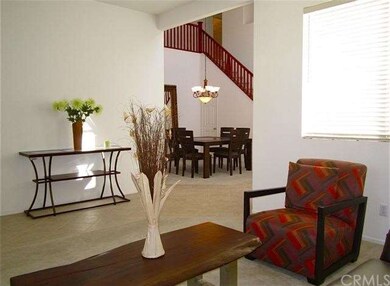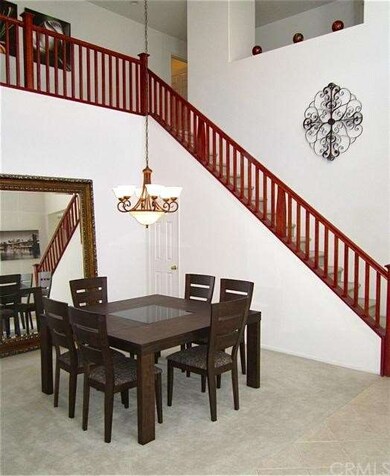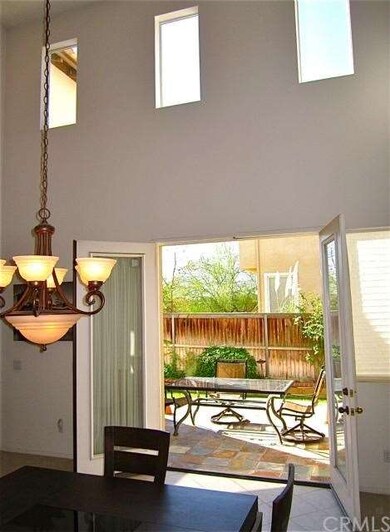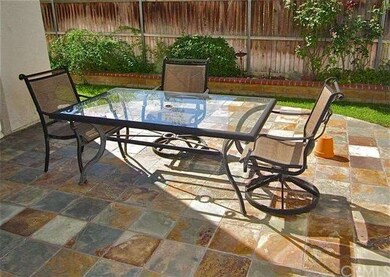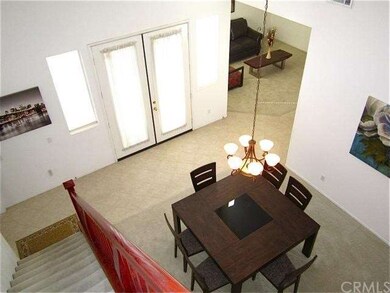
12169 Avon Ct Rancho Cucamonga, CA 91739
Victoria NeighborhoodHighlights
- City Lights View
- Open Floorplan
- Two Story Ceilings
- Carleton P. Lightfoot Elementary Rated A
- Property is near a park
- Main Floor Bedroom
About This Home
As of May 2017Beautiful 5 bedroom home on a cul-de-sac with views in one of Rancho Cucamonga’s most desired neighborhoods! Open floor plan with a soaring ceiling and high windows for natural light. Covered entry opens to the formal living room. The formal dining room is under a dramatic 2-story ceiling; it features French doors that open to a tiled courtyard for outdoor dining. Chef’s kitchen features beautiful granite counter tops, center island, breakfast bar, breakfast nook, ample cabinet space, gorgeous glass tile back splash, and full backyard view. The kitchen opens to the family room with a raised hearth rock fireplace and built-in media center. One bedroom and bathroom are on the first floor. Large master suite with a view of city lights, spacious bathroom, separate jetted soaking tub, and a large walk-in closet. 2 secondary bedrooms have a mountain view and walk-in closets. Convenient 2nd floor laundry room, tech station with desk, and more built-ins upstairs. Healthy pool-sized, south-facing backyard with palm trees and a tiled patio. Dual zone air conditioning. 3-car tandem garage. Located near popular Victoria Gardens, pristine parks, shop, schools and restaurants.
Last Agent to Sell the Property
BERKSHIRE HATH HM SVCS CA PROP License #01081564 Listed on: 10/15/2012

Home Details
Home Type
- Single Family
Est. Annual Taxes
- $9,363
Year Built
- Built in 2001
Lot Details
- 8,614 Sq Ft Lot
- Cul-De-Sac
- Wood Fence
- Block Wall Fence
- Landscaped
- Level Lot
- Sprinkler System
- Lawn
- Back and Front Yard
Parking
- 3 Car Direct Access Garage
- Parking Available
- Front Facing Garage
- Driveway
- RV Potential
Property Views
- City Lights
- Mountain
Home Design
- Tile Roof
Interior Spaces
- 2,765 Sq Ft Home
- Open Floorplan
- Built-In Features
- Two Story Ceilings
- Ceiling Fan
- Recessed Lighting
- Raised Hearth
- Blinds
- French Doors
- Sliding Doors
- Entryway
- Family Room with Fireplace
- Family Room Off Kitchen
- Living Room
- Dining Room
- Storage
Kitchen
- Breakfast Area or Nook
- Open to Family Room
- Breakfast Bar
- Microwave
- Dishwasher
- Kitchen Island
- Granite Countertops
- Disposal
Flooring
- Carpet
- Tile
Bedrooms and Bathrooms
- 5 Bedrooms
- Main Floor Bedroom
- Walk-In Closet
- Mirrored Closets Doors
- 3 Full Bathrooms
Laundry
- Laundry Room
- Laundry on upper level
Outdoor Features
- Tile Patio or Porch
Location
- Property is near a park
- Suburban Location
Utilities
- Two cooling system units
- Central Heating and Cooling System
Community Details
- No Home Owners Association
Listing and Financial Details
- Tax Lot 1
- Tax Tract Number 16081
- Assessor Parcel Number 1089621170000
Ownership History
Purchase Details
Home Financials for this Owner
Home Financials are based on the most recent Mortgage that was taken out on this home.Purchase Details
Home Financials for this Owner
Home Financials are based on the most recent Mortgage that was taken out on this home.Purchase Details
Home Financials for this Owner
Home Financials are based on the most recent Mortgage that was taken out on this home.Purchase Details
Home Financials for this Owner
Home Financials are based on the most recent Mortgage that was taken out on this home.Purchase Details
Home Financials for this Owner
Home Financials are based on the most recent Mortgage that was taken out on this home.Purchase Details
Home Financials for this Owner
Home Financials are based on the most recent Mortgage that was taken out on this home.Similar Home in Rancho Cucamonga, CA
Home Values in the Area
Average Home Value in this Area
Purchase History
| Date | Type | Sale Price | Title Company |
|---|---|---|---|
| Grant Deed | $615,000 | Lawyers Title Company | |
| Interfamily Deed Transfer | -- | Fidelity National Title Co | |
| Grant Deed | $465,000 | Fidelity National Title Co | |
| Grant Deed | $450,000 | Stewart Title | |
| Interfamily Deed Transfer | -- | Fidelity National Title Co | |
| Grant Deed | $324,500 | Fidelity National Title Co |
Mortgage History
| Date | Status | Loan Amount | Loan Type |
|---|---|---|---|
| Open | $365,000 | New Conventional | |
| Closed | $415,000 | New Conventional | |
| Previous Owner | $360,000 | New Conventional | |
| Previous Owner | $213,200 | Unknown | |
| Previous Owner | $259,400 | Purchase Money Mortgage |
Property History
| Date | Event | Price | Change | Sq Ft Price |
|---|---|---|---|---|
| 05/11/2017 05/11/17 | Sold | $615,000 | -2.4% | $222 / Sq Ft |
| 04/03/2017 04/03/17 | Pending | -- | -- | -- |
| 03/02/2017 03/02/17 | Price Changed | $630,000 | +0.8% | $228 / Sq Ft |
| 02/07/2017 02/07/17 | For Sale | $625,000 | +1.6% | $226 / Sq Ft |
| 12/29/2016 12/29/16 | Off Market | $615,000 | -- | -- |
| 12/19/2016 12/19/16 | Price Changed | $625,000 | +4.2% | $226 / Sq Ft |
| 12/13/2016 12/13/16 | For Sale | $600,000 | 0.0% | $217 / Sq Ft |
| 05/12/2013 05/12/13 | Rented | $2,650 | -5.4% | -- |
| 05/12/2013 05/12/13 | Under Contract | -- | -- | -- |
| 03/26/2013 03/26/13 | For Rent | $2,800 | 0.0% | -- |
| 03/14/2013 03/14/13 | Sold | $465,000 | -1.0% | $168 / Sq Ft |
| 01/29/2013 01/29/13 | Pending | -- | -- | -- |
| 01/21/2013 01/21/13 | For Sale | $469,900 | +4.4% | $170 / Sq Ft |
| 11/21/2012 11/21/12 | Sold | $450,000 | 0.0% | $163 / Sq Ft |
| 10/22/2012 10/22/12 | Pending | -- | -- | -- |
| 10/15/2012 10/15/12 | For Sale | $449,900 | -- | $163 / Sq Ft |
Tax History Compared to Growth
Tax History
| Year | Tax Paid | Tax Assessment Tax Assessment Total Assessment is a certain percentage of the fair market value that is determined by local assessors to be the total taxable value of land and additions on the property. | Land | Improvement |
|---|---|---|---|---|
| 2025 | $9,363 | $713,762 | $178,440 | $535,322 |
| 2024 | $9,363 | $699,766 | $174,941 | $524,825 |
| 2023 | $9,132 | $686,045 | $171,511 | $514,534 |
| 2022 | $8,994 | $672,593 | $168,148 | $504,445 |
| 2021 | $8,835 | $659,405 | $164,851 | $494,554 |
| 2020 | $8,719 | $652,644 | $163,161 | $489,483 |
| 2019 | $8,497 | $639,847 | $159,962 | $479,885 |
| 2018 | $8,463 | $627,300 | $156,825 | $470,475 |
| 2017 | $7,090 | $493,384 | $123,346 | $370,038 |
| 2016 | $6,904 | $483,709 | $120,927 | $362,782 |
| 2015 | $6,834 | $476,444 | $119,111 | $357,333 |
| 2014 | $6,680 | $467,111 | $116,778 | $350,333 |
Agents Affiliated with this Home
-

Seller's Agent in 2017
Yassin Suede
PINNACLE REAL ESTATE GROUP
(909) 731-3137
14 Total Sales
-
H
Buyer's Agent in 2017
Hongbin Liu
Pinnacle Real Estate Group
(626) 321-4788
1 in this area
19 Total Sales
-

Seller's Agent in 2013
Michael Jreije
PACIFIC REAL ESTATE GROUP
(909) 931-7801
41 Total Sales
-
S
Seller's Agent in 2013
SYLVIA ABDALLA
DYNASTY REAL ESTATE
(909) 212-0329
-

Seller's Agent in 2012
Kurt Frejlach
BERKSHIRE HATH HM SVCS CA PROP
(909) 944-8242
14 in this area
89 Total Sales
Map
Source: California Regional Multiple Listing Service (CRMLS)
MLS Number: CV12128034
APN: 1089-621-17
- 12387 Blazing Star Ct
- 7068 Crocus Ct
- 12424 Lily Ct
- 11901 Ardmoor Ct
- 12325 Bellflower Ct
- 12225 Silverberry St
- 7077 Iris Place
- 7020 Pozallo Place
- 12173 Meridian Dr
- 7070 Pozallo Place
- 12260 Daisy Ct
- 12437 Ironbark Dr
- 7356 Luminaire Place
- 12356 Thistle Dr
- 7374 Luminaire Place
- 7418 Solstice Place
- 12331 Dove Tree Dr
- 7449 Solstice Place
- 7253 Comiso Way
- 12501 Solaris Dr Unit 41
