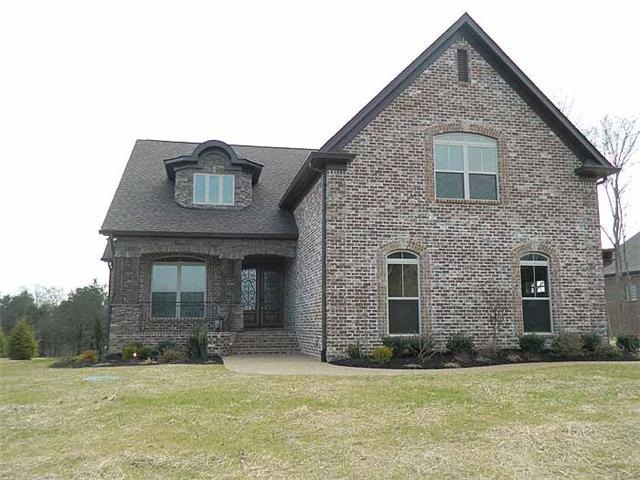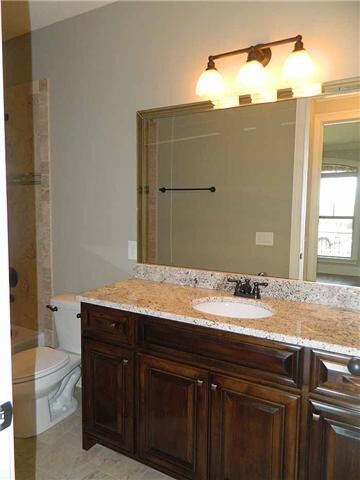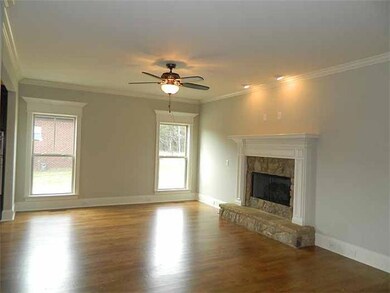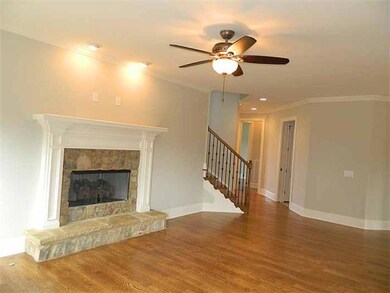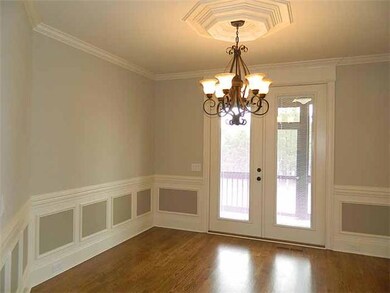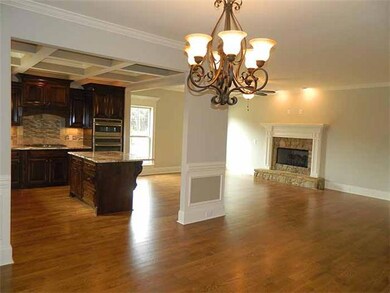
1217 Abernathy Way Mount Juliet, TN 37122
Highlights
- 0.57 Acre Lot
- Community Pool
- Walk-In Closet
- Rutland Elementary School Rated A
- Porch
- Cooling Available
About This Home
As of June 20193 car garage, 3664 sqft, 5 bedrooms, 3 full baths, kitchen w/ coffered ceiling, spacious greatroom, screened porch, master on main level, bedroom 2 on main level, 23x33 rec rm, covered front porch screened back porch, hardwood on first level
Last Agent to Sell the Property
Crye-Leike, Inc., REALTORS Brokerage Phone: 6157142311 License # 23094 Listed on: 02/11/2015

Home Details
Home Type
- Single Family
Est. Annual Taxes
- $2,000
Year Built
- Built in 2014
Lot Details
- 0.57 Acre Lot
- Lot Dimensions are 106x250
- Level Lot
Parking
- 3 Car Garage
- Garage Door Opener
Home Design
- Brick Exterior Construction
- Asphalt Roof
Interior Spaces
- 3,664 Sq Ft Home
- Property has 2 Levels
- Ceiling Fan
- Living Room with Fireplace
- Interior Storage Closet
- Crawl Space
Kitchen
- Microwave
- Dishwasher
- Disposal
Flooring
- Carpet
- Tile
Bedrooms and Bathrooms
- 4 Bedrooms | 2 Main Level Bedrooms
- Walk-In Closet
- 3 Full Bathrooms
Outdoor Features
- Porch
Schools
- Rutland Elementary School
- West Wilson Middle School
- Wilson Central High School
Utilities
- Cooling Available
- Zoned Heating
- Heating System Uses Natural Gas
- STEP System includes septic tank and pump
Listing and Financial Details
- Tax Lot 173
- Assessor Parcel Number 099B C 01600 000
Community Details
Overview
- Property has a Home Owners Association
- Wright Farms, Section 3B Subdivision
Recreation
- Community Pool
Ownership History
Purchase Details
Home Financials for this Owner
Home Financials are based on the most recent Mortgage that was taken out on this home.Purchase Details
Home Financials for this Owner
Home Financials are based on the most recent Mortgage that was taken out on this home.Purchase Details
Similar Homes in the area
Home Values in the Area
Average Home Value in this Area
Purchase History
| Date | Type | Sale Price | Title Company |
|---|---|---|---|
| Warranty Deed | $580,000 | Stewart Title Company Tn Div | |
| Warranty Deed | $489,900 | -- | |
| Warranty Deed | $1,919,800 | -- |
Mortgage History
| Date | Status | Loan Amount | Loan Type |
|---|---|---|---|
| Open | $546,407 | New Conventional | |
| Closed | $543,927 | FHA | |
| Closed | $544,108 | FHA | |
| Previous Owner | $339,900 | New Conventional | |
| Previous Owner | $356,000 | Commercial |
Property History
| Date | Event | Price | Change | Sq Ft Price |
|---|---|---|---|---|
| 06/17/2019 06/17/19 | Sold | $580,000 | -2.5% | $158 / Sq Ft |
| 05/02/2019 05/02/19 | Pending | -- | -- | -- |
| 04/12/2019 04/12/19 | For Sale | $595,000 | -2.4% | $162 / Sq Ft |
| 07/13/2017 07/13/17 | Pending | -- | -- | -- |
| 06/30/2017 06/30/17 | For Sale | $609,900 | +24.5% | $166 / Sq Ft |
| 03/31/2015 03/31/15 | Sold | $489,900 | -- | $134 / Sq Ft |
Tax History Compared to Growth
Tax History
| Year | Tax Paid | Tax Assessment Tax Assessment Total Assessment is a certain percentage of the fair market value that is determined by local assessors to be the total taxable value of land and additions on the property. | Land | Improvement |
|---|---|---|---|---|
| 2024 | $2,557 | $133,950 | $25,000 | $108,950 |
| 2022 | $2,557 | $133,950 | $25,000 | $108,950 |
| 2021 | $2,557 | $133,950 | $25,000 | $108,950 |
| 2020 | $2,925 | $133,950 | $25,000 | $108,950 |
| 2019 | $2,917 | $115,800 | $25,000 | $90,800 |
| 2018 | $2,917 | $115,800 | $25,000 | $90,800 |
| 2017 | $2,917 | $115,800 | $25,000 | $90,800 |
| 2016 | $2,917 | $115,800 | $25,000 | $90,800 |
| 2015 | $2,977 | $115,800 | $25,000 | $90,800 |
| 2014 | $357 | $13,873 | $0 | $0 |
Agents Affiliated with this Home
-
Rochelle Reding

Seller's Agent in 2019
Rochelle Reding
Coldwell Banker Southern Realty
(615) 504-6604
23 in this area
90 Total Sales
-
Amy Wyatt

Buyer's Agent in 2019
Amy Wyatt
Compass RE
(615) 300-1041
2 in this area
78 Total Sales
-
Margaret Dixon

Seller's Agent in 2015
Margaret Dixon
Crye-Leike
(615) 714-2311
149 in this area
194 Total Sales
-
Pam Bodiford

Seller Co-Listing Agent in 2015
Pam Bodiford
Crye-Leike
(615) 812-9005
147 in this area
189 Total Sales
-
Tom Andrews

Buyer's Agent in 2015
Tom Andrews
WEICHERT, REALTORS - The Andrews Group
(615) 300-8150
4 in this area
87 Total Sales
Map
Source: Realtracs
MLS Number: 1609122
APN: 099B-C-016.00
- 1300 Stovall Ln
- 225 Bryson Place
- 804 Harrisburg Ln
- 2919 Carisbrooke Dr
- 109 Wynfield Blvd
- 321 Union Pier Dr
- 915 Harrisburg Ln
- 521 Burnett Rd
- 134 Wynfield Blvd
- 658 Burnett Rd
- 832 Chalkstone Ln
- 1700 S Mount Juliet Rd
- 1139 Carlisle Place
- 3153 Aidan Ln
- 1077 Carlisle Place
- 559 Windy Rd
- 623 Audrey Rd
- 547 S Rutland Rd
- 2521 Kingston Ct
- 507 Pine Valley Rd
