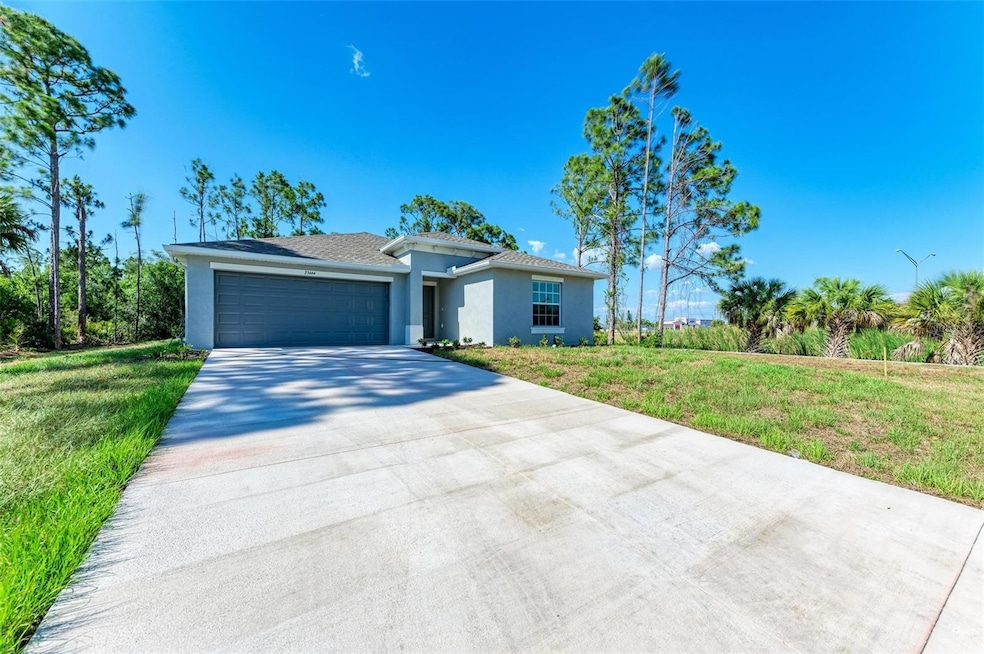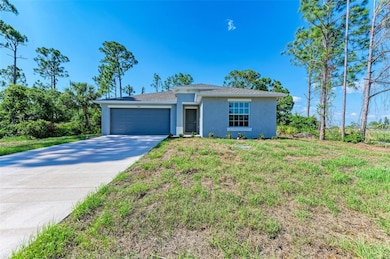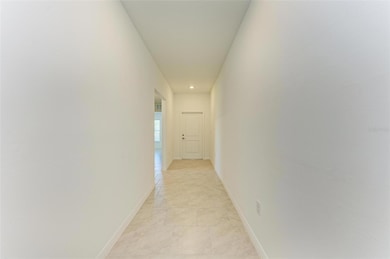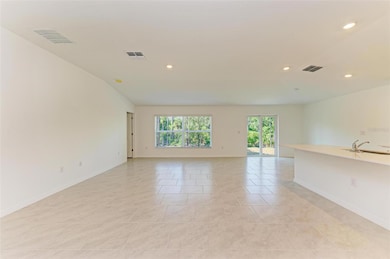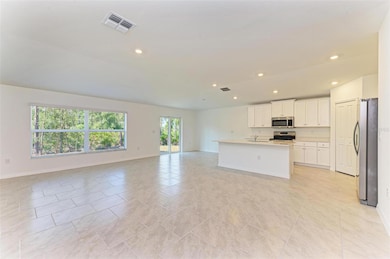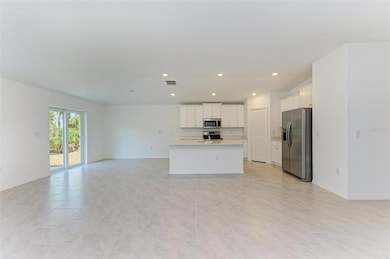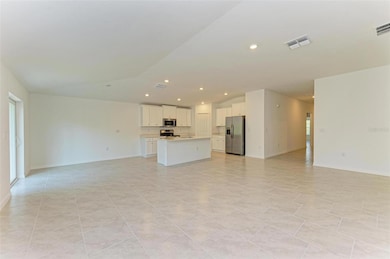
1217 Birchcrest Blvd Point Charlotte, FL 33952
Highlights
- New Construction
- Great Room
- No HOA
- View of Trees or Woods
- Solid Surface Countertops
- Walk-In Pantry
About This Home
Don’t miss your chance to own this beautiful new home by Lennar Homes, featuring the popular Hartford split floor plan with 1,941 sq. ft. of living space. The open-concept kitchen offers a walk-in pantry, a large center island with seating, and a formal dining area—perfect for everyday living or entertaining. Sunlight fills the spacious family room through oversized windows, creating a warm and inviting atmosphere. The owner’s suite includes dual sinks, a tub/shower combo, and generous walk-in closets. Three additional bedrooms share a second full bath, providing plenty of room for family or guests. Enjoy outdoor living on the covered back patio, plus the convenience of a 2-car garage. Schedule your tour today!
Listing Agent
ALLIANCE RENTAL HOMES Brokerage Phone: 407-868-2976 License #3544390 Listed on: 09/03/2025

Home Details
Home Type
- Single Family
Est. Annual Taxes
- $597
Year Built
- Built in 2025 | New Construction
Lot Details
- 10,000 Sq Ft Lot
- East Facing Home
- Irrigation Equipment
Parking
- 2 Car Attached Garage
Home Design
- Home is estimated to be completed on 9/3/25
Interior Spaces
- 1,941 Sq Ft Home
- Built-In Features
- Great Room
- Dining Room
- Tile Flooring
- Views of Woods
Kitchen
- Walk-In Pantry
- Range
- Microwave
- Ice Maker
- Dishwasher
- Solid Surface Countertops
- Disposal
Bedrooms and Bathrooms
- 4 Bedrooms
- Walk-In Closet
- 2 Full Bathrooms
Laundry
- Laundry Room
- Dryer
- Washer
Utilities
- Central Heating and Cooling System
- Thermostat
- Cable TV Available
Listing and Financial Details
- Residential Lease
- Security Deposit $2,000
- Property Available on 9/3/25
- 12-Month Minimum Lease Term
- $50 Application Fee
- 1 to 2-Year Minimum Lease Term
- Assessor Parcel Number 402210281014
Community Details
Overview
- No Home Owners Association
- Built by LENNAR HOMES
- Port Charlotte Sec27 Subdivision, Hartford Floorplan
- Port Charlotte Community
Pet Policy
- Pet Size Limit
- Breed Restrictions
- Medium pets allowed
Map
About the Listing Agent
Peter's Other Listings
Source: Stellar MLS
MLS Number: O6340424
APN: 402210281014
- 489 Guild St
- 1228 Ardella St
- 21466 Quesada Ave
- 1178 Sultana St
- 1299 Birchcrest Blvd
- 21519 Fairway Ave
- 1282 Bounds St
- 1346 Guild St
- 21487 Fairway Ave
- 21460 Sheldon Ave
- 21427 Sheldon Ave
- 21522 Beaverton Ave
- 21498 Beaverton Ave
- 21503 Dranson Ave
- 21482 Beaverton Ave
- 522 Bounds St
- 21456 Dranson Ave
- 1329 Harbor Blvd
- 1130 Strasburg Dr
- 1041 Bounds St
- 21519 Quesada Ave
- 1065 Guild St
- 21519 Eldred Ave
- 21471 Eldred Ave
- 1346 Fireside St
- 1323 Tift St
- 1466 Dewitt St
- 1475 Paxton Terrace
- 1106 Northview St
- 1611 Sheehan Blvd
- 470 Strasburg Dr
- 1370 Kenmore St
- 21426 Dawson Ave
- 21287 Hawthorne Ave
- 1578 Adrian St
- 1238 Yorkshire St
- 21475 Argosy Ave
- 22236 Montrose Ave
- 497 Macarthur Dr
- 21239 Gaylord Ave
