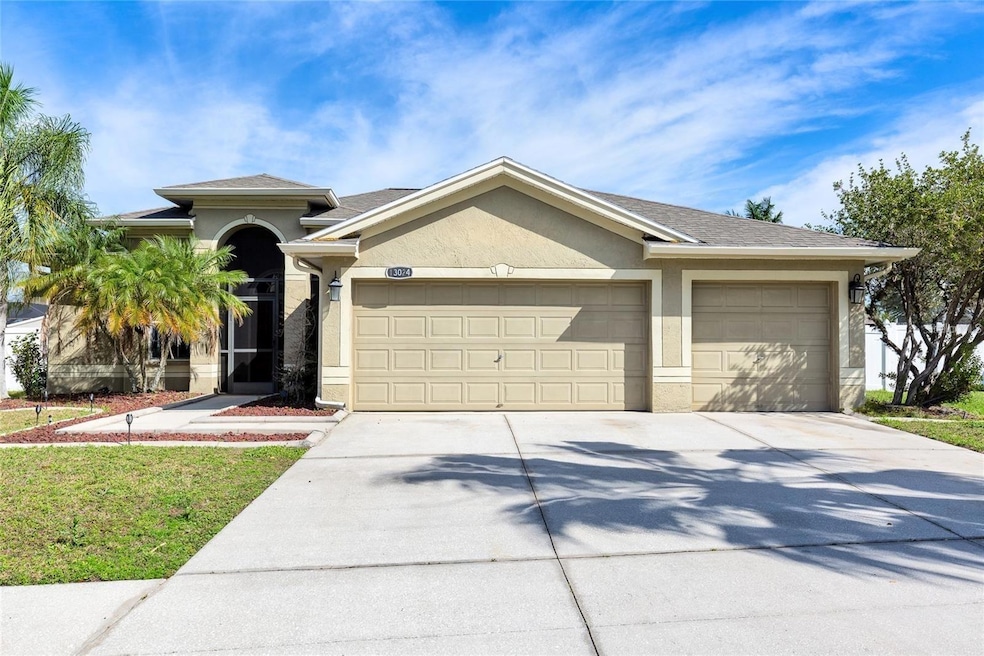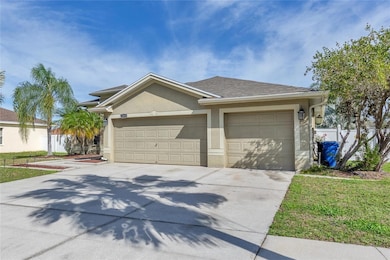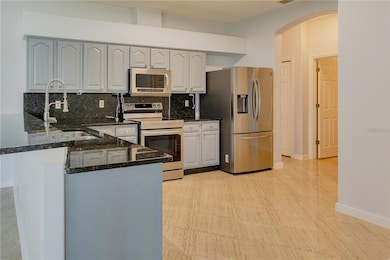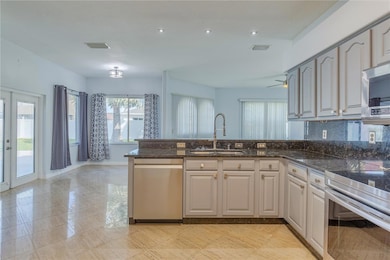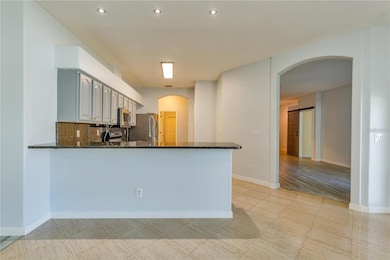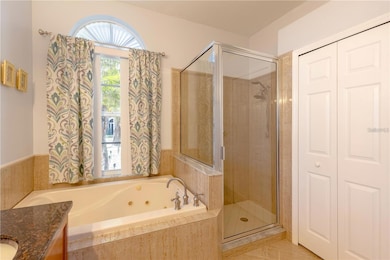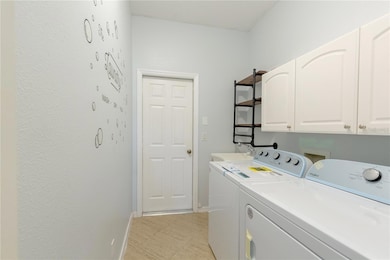
13024 Carlington Ln Riverview, FL 33579
Highlights
- High Ceiling
- Living Room
- Sliding Doors
- 3 Car Attached Garage
- Ceramic Tile Flooring
- Central Heating and Cooling System
About This Home
Welcome to your dream home in Riverview's sought-after Summerfield Community. This spacious residence boasts 3 bedrooms, 2 baths, and 2,011 square feet of living space, with laminate wood floors throughout and ceramic tile in wet areas. Entertaining is easy with a family room, separate living room, and a well-appointed kitchen featuring modern appliances and a breakfast bar. The master bedroom offers an ensuite bath with a bathtub and walk-in shower. The property also features an expansive 3-car garage. Community amenities include a pool, clubhouse, playgrounds, and golf. Conveniently located with easy access to local schools, shopping, dining, and major roadways for commuting. Don't miss the opportunity to make this magnificent house your new home.
Listing Agent
ALLIANCE RENTAL HOMES Brokerage Phone: 407-868-2976 License #3544390 Listed on: 11/21/2025

Home Details
Home Type
- Single Family
Est. Annual Taxes
- $3,171
Year Built
- Built in 2000
Lot Details
- 10,625 Sq Ft Lot
- Lot Dimensions are 85x125
- South Facing Home
Parking
- 3 Car Attached Garage
Interior Spaces
- 2,011 Sq Ft Home
- High Ceiling
- Ceiling Fan
- Window Treatments
- Sliding Doors
- Family Room
- Living Room
- Laundry in unit
Kitchen
- Range
- Microwave
- Dishwasher
Flooring
- Laminate
- Ceramic Tile
Bedrooms and Bathrooms
- 3 Bedrooms
- 2 Full Bathrooms
Outdoor Features
- Private Mailbox
Utilities
- Central Heating and Cooling System
- Underground Utilities
- Electric Water Heater
- High Speed Internet
- Phone Available
- Cable TV Available
Listing and Financial Details
- Residential Lease
- Security Deposit $2,500
- Property Available on 11/21/25
- 12-Month Minimum Lease Term
- $50 Application Fee
- 1 to 2-Year Minimum Lease Term
- Assessor Parcel Number U-09-31-20-2V7-E00000-00008.0
Community Details
Overview
- Property has a Home Owners Association
- Kim Morales Association, Phone Number (813) 671-2005
- Summerfield Village 1 Tr 21 Subdivision
Pet Policy
- $300 Pet Fee
- Breed Restrictions
Map
About the Listing Agent
Peter's Other Listings
Source: Stellar MLS
MLS Number: O6362559
APN: U-09-31-20-2V7-E00000-00008.0
- 13003 Carlington Ln
- 13002 Saint Filagree Dr
- 13040 Avalon Crest Ct
- 13032 Prestwick Dr
- 11529 Addison Chase Dr
- 13029 Prestwick Dr
- 13022 Prestwick Dr
- 12923 Fieldmoor Ct
- 13021 Prestwick Dr
- 12903 Brant Tree Dr
- 11834 Lark Song Loop
- 11852 Lark Song Loop
- 12646 Belcroft Dr
- 11807 Cross Vine Dr
- 12637 Belcroft Dr
- 12625 Belcroft Dr
- 13318 Fawn Lily Dr
- 12654 Belcroft Dr
- 11831 Cross Vine Dr
- 13207 Sunset Shore Cir
- 13235 Prestwick Dr
- 12119 Feldwood Creek Ln
- 13205 Prestwick Creek Dr
- 11804 Stonewood Gate Dr
- 13404 Prestwick Dr
- 13249 Dupree Hills Place
- 11812 Lynmoor Dr
- 11847 Dumaine Valley Rd
- 11751 Lynmoor Dr
- 11504 Village Brook Dr
- 12623 Belcroft Dr
- 11515 Paperwood Place
- 12660 Belcroft Dr
- 11739 Brenford Crest Dr
- 12429 Cedarfield Dr
- 11417 Smokethorn Dr
- 11808 Brenford Crest Dr
- 11337 Blackbark Dr
- 13206 Beechberry Dr
- 11939 Cross Vine Dr
