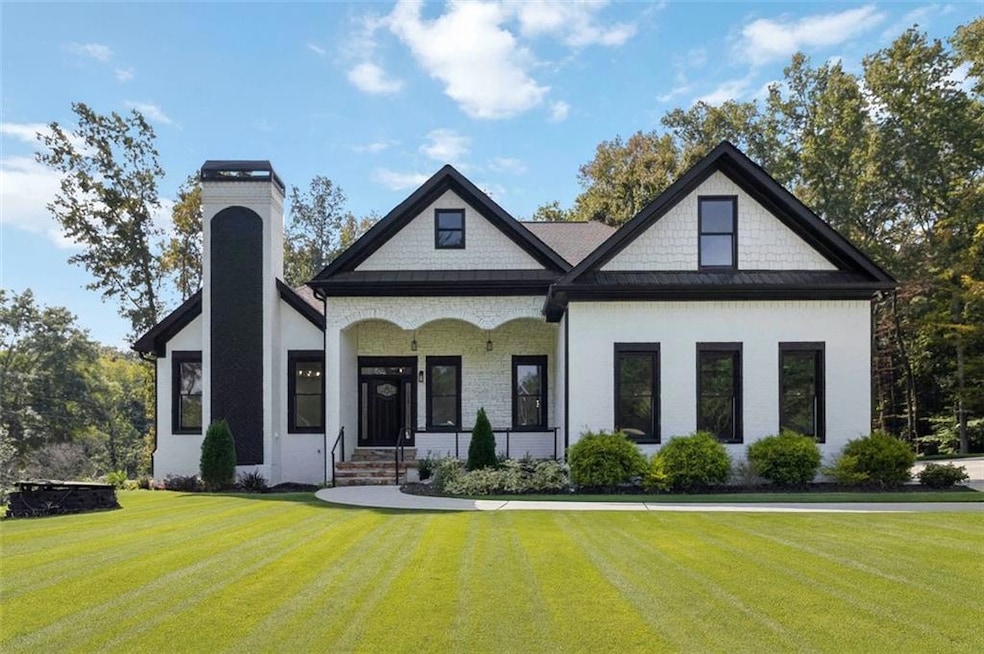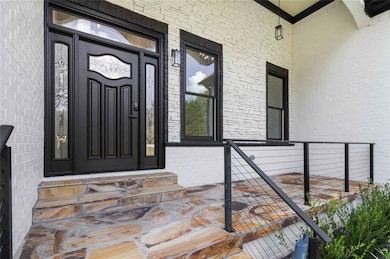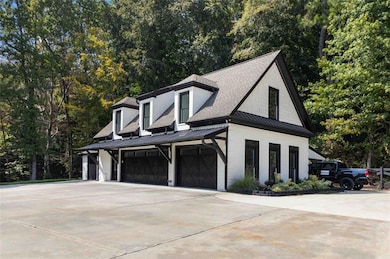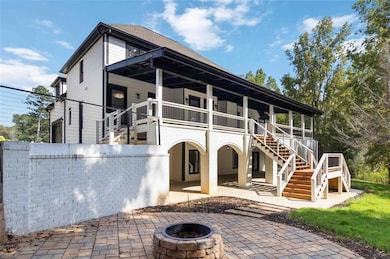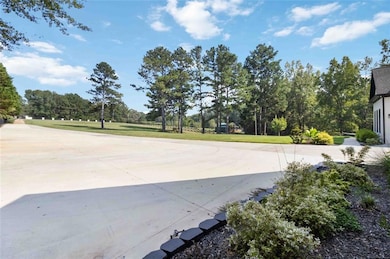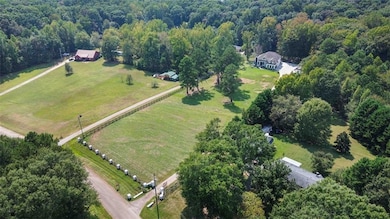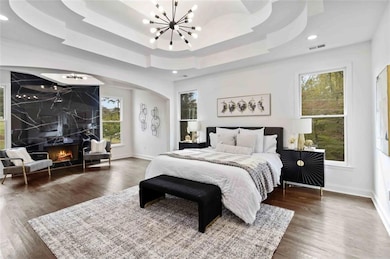1217 Cabin Bridge Rd Bethlehem, GA 30620
Estimated payment $9,036/month
Highlights
- Guest House
- City View
- Fireplace in Primary Bedroom
- Second Kitchen
- 6.1 Acre Lot
- Oversized primary bedroom
About This Home
Welcome to Cabin Bridge Manor — where timeless charm meets the confidence of new construction. This estate has been rebuilt from the studs up by a master builder, meaning that everything inside including electrical, plumbing, HVAC, kitchen, baths, flooring, finishes, fixtures is brand new. Only the solid studs and exterior structures remain, giving you the peace of mind of new construction while preserving the beauty of a private, established setting. Step inside to discover a main-level owner’s suite with cozy fireplace and spa-inspired bath, offering a true retreat. The open-concept great room seamlessly connects to a chef’s kitchen with custom cabinetry, premium appliances, and high-end finishes. French doors lead to a sweeping covered patio, perfect for entertaining or quiet evenings outdoors. The fully finished terrace level, complete with private entrance, full kitchen, and spacious living area, adapts to your needs multigenerational living, in-law suite, or income-producing rental. Outdoors, the possibilities are endless: envision horseback riding trails, a resort-style pool, a garden, or your own equestrian hobby farm. A detached three-car garage with finished loft adds flexible space for a guest suite, media room, or creative studio. ?? Seller is offering a generous contribution toward buyer’s closing costs, making this dream even more attainable. ?? Located in desirable Barrow County, Cabin Bridge Manor is a rare lifestyle estate, combining the feel of brand-new construction with the serenity of acreage living. Some photos have been virtually staged to inspire your imagination.
Listing Agent
Keller Williams Realty Atlanta Partners License #443421 Listed on: 09/19/2025

Home Details
Home Type
- Single Family
Est. Annual Taxes
- $7,169
Year Built
- Built in 2012 | Remodeled
Lot Details
- 6.1 Acre Lot
- Private Entrance
- Wood Fence
- Cleared Lot
- Private Yard
- Back Yard
Parking
- 5 Car Garage
- 2 Carport Spaces
- Side Facing Garage
- Garage Door Opener
- Driveway
Home Design
- Traditional Architecture
- Brick Exterior Construction
- Slab Foundation
- Composition Roof
- Wood Siding
Interior Spaces
- 3-Story Property
- Rear Stairs
- Crown Molding
- Ceiling height of 10 feet on the upper level
- Ceiling Fan
- Double Pane Windows
- Family Room with Fireplace
- 2 Fireplaces
- Breakfast Room
- Formal Dining Room
- Home Office
- Bonus Room
- Workshop
- City Views
- Pull Down Stairs to Attic
Kitchen
- Second Kitchen
- Open to Family Room
- Eat-In Kitchen
- Walk-In Pantry
- Electric Oven
- Electric Cooktop
- Range Hood
- Microwave
- Dishwasher
- Kitchen Island
- Stone Countertops
- White Kitchen Cabinets
Flooring
- Wood
- Tile
- Luxury Vinyl Tile
Bedrooms and Bathrooms
- Oversized primary bedroom
- 7 Bedrooms | 2 Main Level Bedrooms
- Primary Bedroom on Main
- Fireplace in Primary Bedroom
- Walk-In Closet
- Dual Vanity Sinks in Primary Bathroom
- Soaking Tub
Laundry
- Laundry Room
- Laundry on main level
Finished Basement
- Basement Fills Entire Space Under The House
- Interior and Exterior Basement Entry
- Finished Basement Bathroom
Home Security
- Security Gate
- Fire and Smoke Detector
Outdoor Features
- Patio
- Terrace
- Shed
- Rain Gutters
- Front Porch
Schools
- Bethlehem - Barrow Elementary School
- Westside - Barrow Middle School
- Apalachee High School
Utilities
- Central Heating and Cooling System
- 220 Volts
- 110 Volts
- Private Water Source
- Well
- Septic Tank
Additional Features
- ENERGY STAR Qualified Appliances
- Guest House
Community Details
- Covered Bridge Subdivision
Listing and Financial Details
- Home warranty included in the sale of the property
- Assessor Parcel Number XX078A 023
Map
Home Values in the Area
Average Home Value in this Area
Tax History
| Year | Tax Paid | Tax Assessment Tax Assessment Total Assessment is a certain percentage of the fair market value that is determined by local assessors to be the total taxable value of land and additions on the property. | Land | Improvement |
|---|---|---|---|---|
| 2024 | $7,169 | $297,373 | $48,122 | $249,251 |
| 2023 | $8,266 | $297,373 | $48,122 | $249,251 |
| 2022 | $5,000 | $176,987 | $48,122 | $128,865 |
| 2021 | $4,704 | $156,785 | $38,498 | $118,287 |
| 2020 | $3,672 | $121,777 | $28,811 | $92,966 |
| 2019 | $3,716 | $121,021 | $28,811 | $92,210 |
| 2018 | $3,684 | $120,982 | $28,811 | $92,171 |
| 2014 | -- | $64,687 | $14,118 | $50,570 |
| 2013 | -- | $65,414 | $14,117 | $51,296 |
Property History
| Date | Event | Price | List to Sale | Price per Sq Ft | Prior Sale |
|---|---|---|---|---|---|
| 09/11/2025 09/11/25 | For Sale | $1,598,000 | +170.8% | $250 / Sq Ft | |
| 03/28/2024 03/28/24 | Sold | $590,000 | -4.1% | $72 / Sq Ft | View Prior Sale |
| 03/01/2024 03/01/24 | Pending | -- | -- | -- | |
| 02/01/2024 02/01/24 | For Sale | $615,000 | -- | $75 / Sq Ft |
Purchase History
| Date | Type | Sale Price | Title Company |
|---|---|---|---|
| Quit Claim Deed | -- | -- | |
| Warranty Deed | $590,000 | -- | |
| Deed | $130,000 | -- |
Source: First Multiple Listing Service (FMLS)
MLS Number: 7648699
APN: XX078A-023
- 1101 Ravenwood Dr
- 3153 Lowell Rd
- 468 Grand Oaks Ave
- 1425 Sedgefield Trail
- 3800 George Williams Rd
- 1408 Wyndham Way
- 480 Raider Way
- 0 McElhannon Rd SW Unit 10581793
- 0 Tanners Bridge Cir Unit 10536031
- 1071 Covenant Ct
- 3780 Lovers Ln
- 763 Moss Side Dr
- 570 Tanners Ln
- 449 & 455 Carl-Bethlehem Rd
- 3084 George Williams Rd
- 1224 Dylan Way
- 3680 Apalachee Ridge
- 303 Carly Ct
- 226 Lynn Rd
- 1522 Mill Creek Rd
- 386 Winslow Ct
- 39 Swansen St
- 415 Lokeys Ridge Rd
- 275 Thorn Brook Cir
- 521 San Dra Way
- 705 Ridgeland Rd
- 91 Market St
- 1666 Dillard Way
- 138 Market St
- 140 Market St
- 101 Smithwood Dr
- 102 Smithwood Dr
- 148 Vision St
- 106 Smithwood Dr
- 839 Exchange Cir
- 108 Smithwood Dr
- 615 Bridle Creek Dr
- 788 Harrison Mill Rd
