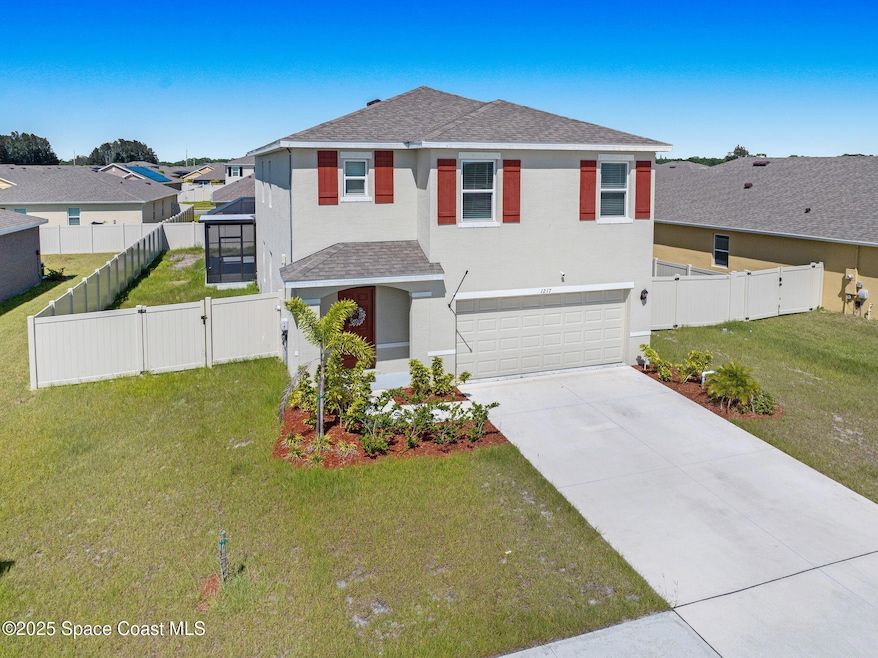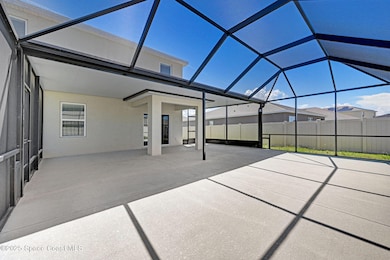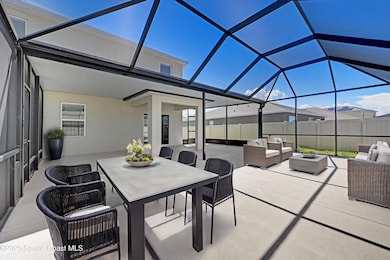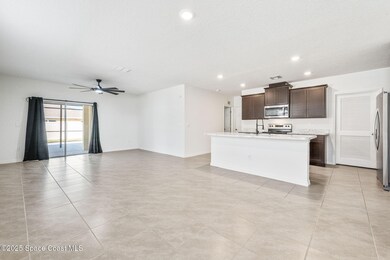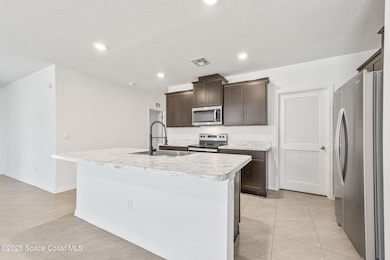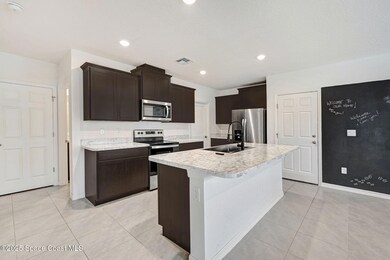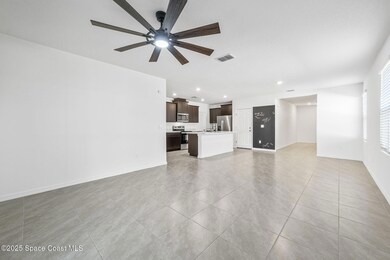1217 Casey Ave Rockledge, FL 32955
Estimated payment $2,519/month
Highlights
- Open Floorplan
- Clubhouse
- Community Pool
- Rockledge Senior High School Rated A-
- Screened Porch
- 2 Car Attached Garage
About This Home
+++ PRICE REDUCTION +++ Newly built home with community pool. Sellers are motivated and offering a $10,000 Seller Concession!! This home has many features including a large, beautiful screened in back porch. Enjoy lots of family time, your morning coffee or evening dinner on the large enclosed patio. Other upgrades include tile, vinyl fencing with swing gates, ceiling fans, and more. The subdivision is situated with easy access to I-95, Cocoa Beach, Cape Canaveral and Kennedy Space Center. Perfect views of rocket launches right from your back yard. Home includes exterior switch for home generator, Govee lighting and washer/dryer convey with sale. Community Amenities include a community pool, 2 parks and a workout area. ALL OFFERS WILL BE CONSIDERED
Home Details
Home Type
- Single Family
Est. Annual Taxes
- $713
Year Built
- Built in 2024
Lot Details
- 7,841 Sq Ft Lot
- West Facing Home
- Vinyl Fence
- Back Yard Fenced
- Few Trees
- Zoning described as PUD
HOA Fees
- $76 Monthly HOA Fees
Parking
- 2 Car Attached Garage
Home Design
- Shingle Roof
- Concrete Siding
- Block Exterior
- Asphalt
- Stucco
Interior Spaces
- 2,447 Sq Ft Home
- 2-Story Property
- Open Floorplan
- Built-In Features
- Ceiling Fan
- Screened Porch
- Property Views
Kitchen
- Electric Range
- Microwave
- Plumbed For Ice Maker
- Dishwasher
- Kitchen Island
- Disposal
Flooring
- Carpet
- Tile
Bedrooms and Bathrooms
- 5 Bedrooms
- Split Bedroom Floorplan
- Walk-In Closet
- 3 Full Bathrooms
- Bathtub and Shower Combination in Primary Bathroom
Laundry
- Dryer
- Washer
Home Security
- Smart Locks
- Smart Thermostat
- Fire and Smoke Detector
Schools
- Golfview Elementary School
- Mcnair Middle School
- Rockledge High School
Utilities
- Central Heating and Cooling System
- Electric Water Heater
- Cable TV Available
Additional Features
- Energy-Efficient Thermostat
- Patio
Listing and Financial Details
- Assessor Parcel Number 25-36-06-05-00000.0-0200.00
Community Details
Overview
- Association fees include ground maintenance
- Harvest Landing P.U.D. Association
- Harvest Landing Subdivision
- Maintained Community
Amenities
- Clubhouse
Recreation
- Community Playground
- Community Pool
- Park
Map
Home Values in the Area
Average Home Value in this Area
Tax History
| Year | Tax Paid | Tax Assessment Tax Assessment Total Assessment is a certain percentage of the fair market value that is determined by local assessors to be the total taxable value of land and additions on the property. | Land | Improvement |
|---|---|---|---|---|
| 2025 | $713 | $362,470 | -- | -- |
| 2024 | $96 | $45,000 | -- | -- |
| 2023 | $96 | $12,000 | -- | -- |
| 2022 | $85 | $12,000 | $0 | $0 |
| 2021 | $28 | $1,650 | $1,650 | $0 |
Property History
| Date | Event | Price | List to Sale | Price per Sq Ft | Prior Sale |
|---|---|---|---|---|---|
| 01/03/2026 01/03/26 | Pending | -- | -- | -- | |
| 12/13/2025 12/13/25 | Price Changed | $459,000 | -1.1% | $188 / Sq Ft | |
| 11/12/2025 11/12/25 | For Sale | $464,000 | +11.8% | $190 / Sq Ft | |
| 06/13/2024 06/13/24 | Sold | $414,990 | 0.0% | $170 / Sq Ft | View Prior Sale |
| 04/22/2024 04/22/24 | Pending | -- | -- | -- | |
| 12/19/2023 12/19/23 | Price Changed | $414,990 | -0.8% | $170 / Sq Ft | |
| 09/20/2023 09/20/23 | For Sale | $418,355 | -- | $171 / Sq Ft |
Purchase History
| Date | Type | Sale Price | Title Company |
|---|---|---|---|
| Special Warranty Deed | $414,990 | Dhi Title Of Florida | |
| Special Warranty Deed | $414,990 | Dhi Title Of Florida | |
| Special Warranty Deed | $2,340,000 | Dhi Title Of Florida |
Source: Space Coast MLS (Space Coast Association of REALTORS®)
MLS Number: 1061892
APN: 25-36-06-05-00000.0-0200.00
- 320 Pebble Hill Way
- 1175 Clubhouse Dr
- 483 Wynfield Cir
- 2037 Auburn Lakes Dr
- 3845 La Flor Dr
- 4271 Brantley Cir
- 3875 Harvest Cir
- 3895 Harvest Cir
- 3910 Harvest Cir
- 4031 Brantley Cir
- 4082 Brantley Cir
- 3863 La Flor Dr
- 1778 Auburn Lakes Dr
- 332 Brookcrest Cir
- 504 Glenbrook Cir
- 325 Barrymore Dr
- 1292 Brumpton Place
- 1953 Rockledge Dr
- 4166 San Ysidro Way
- 1949 Rockledge Dr
