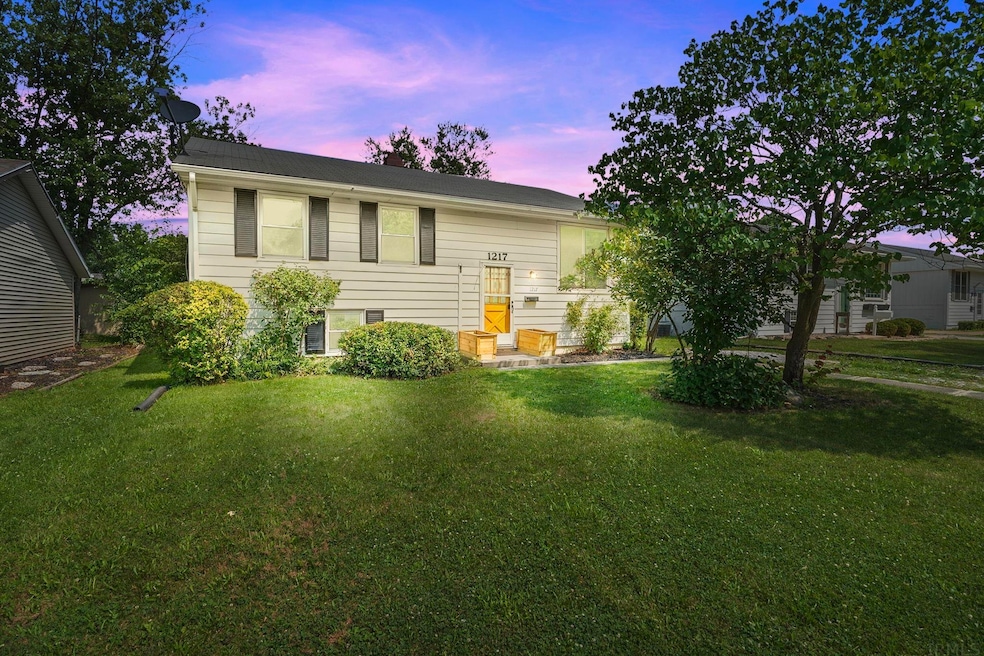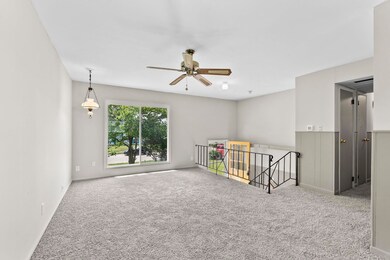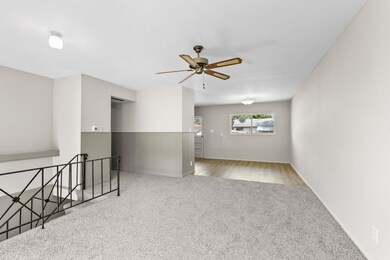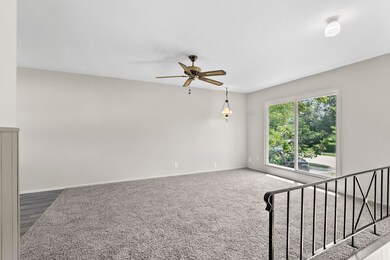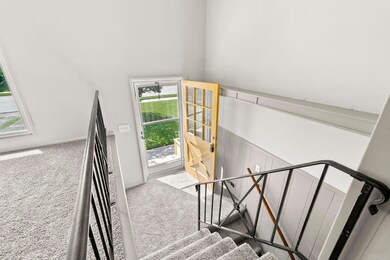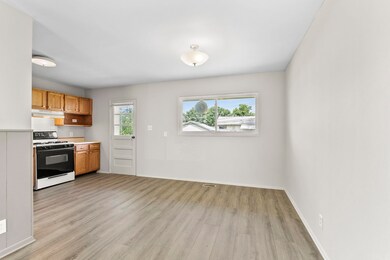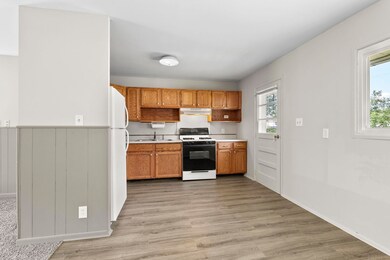
1217 Cinnamon Rd Fort Wayne, IN 46825
Crestwood NeighborhoodEstimated Value: $192,000 - $209,472
Highlights
- Traditional Architecture
- Double Pane Windows
- Forced Air Heating and Cooling System
- Utility Sink
- Chair Railings
- Ceiling Fan
About This Home
As of September 2023Buyer Financing Fell Through! This charming home offers a comfortable and inviting living space, perfect for individuals or families looking for a cozy retreat. With 3 bedrooms this property provides ample space for everyone to enjoy. As you step inside, you'll immediately notice the attention to detail with freshly painted walls that exude a sense of freshness throughout. The combination of new carpet and vinyl plank flooring adds a modern touch and enhances the overall aesthetics of the home. This property is equipped with a newer HVAC system, ensuring year-round comfort and energy efficiency. You'll appreciate the central air conditioning, which allows you to relax and escape the summer heat with ease. One of the highlights of this home is the delightful 7 x 7 deck that overlooks the backyard. It's the perfect spot to enjoy your morning coffee or unwind in the evening. Imagine hosting barbecues or simply spending quality time outdoors with loved ones. Located on Cinnamon Road, this property benefits from a convenient and desirable location. Nearby amenities, including schools, parks, shopping centers, and restaurants, are just a short distance away, providing convenience and accessibility. Schedule a viewing today.
Last Agent to Sell the Property
CENTURY 21 Bradley Realty, Inc Brokerage Phone: 260-705-9854 Listed on: 07/19/2023

Home Details
Home Type
- Single Family
Est. Annual Taxes
- $887
Year Built
- Built in 1961
Lot Details
- 7,200 Sq Ft Lot
- Lot Dimensions are 60x120
- Chain Link Fence
- Level Lot
Parking
- Off-Street Parking
Home Design
- Traditional Architecture
- Poured Concrete
- Shingle Roof
- Asphalt Roof
Interior Spaces
- 2-Story Property
- Chair Railings
- Ceiling Fan
- Double Pane Windows
- Fire and Smoke Detector
- Utility Sink
Flooring
- Carpet
- Laminate
Bedrooms and Bathrooms
- 3 Bedrooms
- 1 Full Bathroom
Partially Finished Basement
- Basement Fills Entire Space Under The House
- Sump Pump
Schools
- Holland Elementary School
- Jefferson Middle School
- Northrop High School
Utilities
- Forced Air Heating and Cooling System
- Heating System Uses Gas
Additional Features
- Energy-Efficient HVAC
- Suburban Location
Community Details
- Crest Wood Colony / Crestwood Colony Subdivision
Listing and Financial Details
- Assessor Parcel Number 02-07-13-255-029.000-073
Ownership History
Purchase Details
Home Financials for this Owner
Home Financials are based on the most recent Mortgage that was taken out on this home.Purchase Details
Purchase Details
Similar Homes in the area
Home Values in the Area
Average Home Value in this Area
Purchase History
| Date | Buyer | Sale Price | Title Company |
|---|---|---|---|
| Michalski Nolan | $203,000 | Trademark Title Services | |
| Potts Lynn R | $203,000 | Trademark Title Services | |
| White Diane K | -- | Lawyers Title | |
| White Diane K | -- | -- |
Mortgage History
| Date | Status | Borrower | Loan Amount |
|---|---|---|---|
| Open | Michalski Nolan | $212,065 | |
| Closed | Michalski Nolan | $203,000 |
Property History
| Date | Event | Price | Change | Sq Ft Price |
|---|---|---|---|---|
| 09/22/2023 09/22/23 | Sold | $203,000 | -1.0% | $133 / Sq Ft |
| 09/19/2023 09/19/23 | Pending | -- | -- | -- |
| 09/06/2023 09/06/23 | For Sale | $205,000 | 0.0% | $134 / Sq Ft |
| 09/06/2023 09/06/23 | Price Changed | $205,000 | -6.8% | $134 / Sq Ft |
| 07/21/2023 07/21/23 | Price Changed | $220,000 | +2.4% | $144 / Sq Ft |
| 07/20/2023 07/20/23 | Pending | -- | -- | -- |
| 07/19/2023 07/19/23 | For Sale | $214,900 | -- | $141 / Sq Ft |
Tax History Compared to Growth
Tax History
| Year | Tax Paid | Tax Assessment Tax Assessment Total Assessment is a certain percentage of the fair market value that is determined by local assessors to be the total taxable value of land and additions on the property. | Land | Improvement |
|---|---|---|---|---|
| 2024 | $840 | $145,600 | $18,400 | $127,200 |
| 2023 | $840 | $105,600 | $18,400 | $87,200 |
| 2022 | $888 | $98,600 | $18,400 | $80,200 |
| 2021 | $818 | $91,400 | $18,400 | $73,000 |
| 2020 | $619 | $79,700 | $18,400 | $61,300 |
| 2019 | $527 | $71,200 | $14,100 | $57,100 |
| 2018 | $500 | $66,400 | $14,100 | $52,300 |
| 2017 | $476 | $60,900 | $14,100 | $46,800 |
| 2016 | $474 | $60,200 | $14,100 | $46,100 |
| 2014 | $443 | $57,100 | $14,100 | $43,000 |
| 2013 | $437 | $57,200 | $14,100 | $43,100 |
Agents Affiliated with this Home
-
Jeff Holtsclaw

Seller's Agent in 2023
Jeff Holtsclaw
CENTURY 21 Bradley Realty, Inc
(260) 705-9854
7 in this area
195 Total Sales
-
Warren Barnes

Buyer's Agent in 2023
Warren Barnes
North Eastern Group Realty
(260) 438-5639
3 in this area
375 Total Sales
Map
Source: Indiana Regional MLS
MLS Number: 202325183
APN: 02-07-13-255-029.000-073
- 1024 Tulip Tree Rd
- 6521 Redbud Dr
- 6440 Azalea Dr
- 1527 Cinnamon Rd
- 6416 Baytree Dr
- 7010 Strawberry Dr
- 2135 Otsego Dr
- 5725 Millbridge Ct
- 7910 Moss Grove Place
- 7811 Eagle Trace Cove
- 1917 Falcon Hill Place
- 505 Stratton Rd
- 6817 Ludwig Cir
- 7914 Stonegate Place
- 5425 Brighton Dr
- 2703 Foxchase Run
- 7832 Coldwater Rd
- 1130 Skyline Pass
- 1805 River Run Trail
- 5318 Bedrock Ct
- 1217 Cinnamon Rd
- 1209 Cinnamon Rd
- 1223 Cinnamon Rd
- 1205 Cinnamon Rd
- 1229 Cinnamon Rd
- 1210 Tulip Tree Rd
- 1204 Tulip Tree Rd
- 1216 Tulip Tree Rd
- 1146 Tulip Tree Rd
- 1218 Cinnamon Rd
- 1222 Tulip Tree Rd
- 1139 Cinnamon Rd
- 1235 Cinnamon Rd
- 1228 Cinnamon Rd
- 1212 Cinnamon Rd
- 1140 Tulip Tree Rd
- 1204 Cinnamon Rd
- 1228 Tulip Tree Rd
- 1135 Cinnamon Rd
- 1305 Cinnamon Rd
