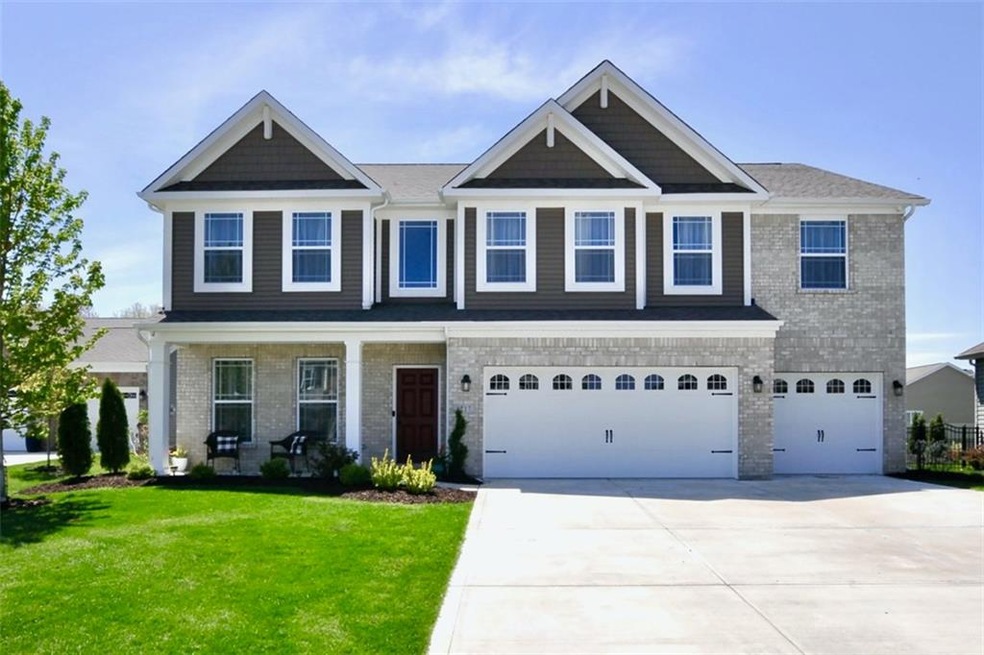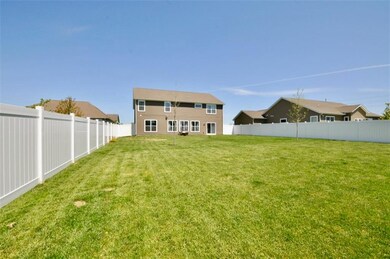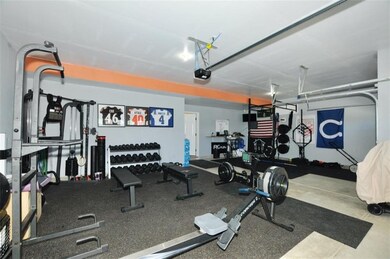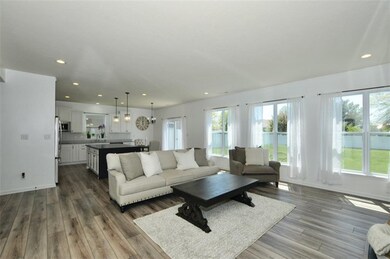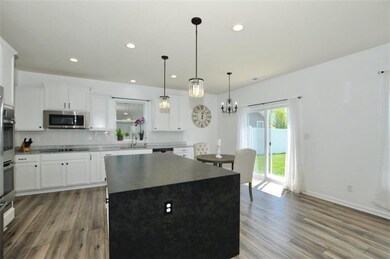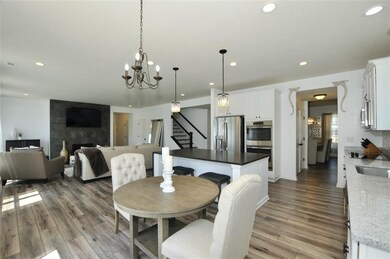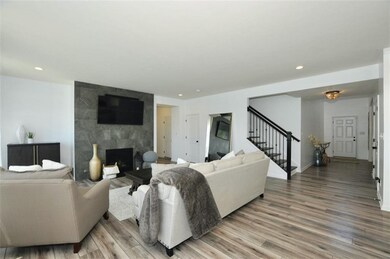
1217 Crosswater Way Westfield, IN 46074
Highlights
- Double Oven
- 3 Car Attached Garage
- Security System Owned
- Westfield Intermediate School Rated A
- Walk-In Closet
- Programmable Thermostat
About This Home
As of September 2020Benefits of newer construction w/o wait time to build! 4BR/ 2.5BA (3,374 sq ft.) modern farmhouse in popular Water's Edge. Show-stopping granite waterfall kitchen island, brand new bamboo second level flooring, updated fixtures through entire house, finished 3 car garage, RING doorbell, complete Avis alarm system (4 cameras), privacy fence around spacious 100ft x 70 ft backyard, new water softener system. Grand master bedroom with double sink vanity, huge walk in closet & shower.
Last Agent to Sell the Property
Paradigm Realty Solutions License #RB14030173 Listed on: 05/31/2020
Last Buyer's Agent
David Johnson
F.C. Tucker Company

Home Details
Home Type
- Single Family
Est. Annual Taxes
- $7,198
Year Built
- Built in 2018
Lot Details
- 0.29 Acre Lot
- Back Yard Fenced
Parking
- 3 Car Attached Garage
- Driveway
Home Design
- Brick Exterior Construction
- Slab Foundation
- Vinyl Siding
Interior Spaces
- 2-Story Property
- Gas Log Fireplace
- Window Screens
- Family Room with Fireplace
Kitchen
- Double Oven
- Electric Cooktop
- Microwave
- Dishwasher
- Disposal
Bedrooms and Bathrooms
- 4 Bedrooms
- Walk-In Closet
Laundry
- Dryer
- Washer
Home Security
- Security System Owned
- Fire and Smoke Detector
Utilities
- Forced Air Heating and Cooling System
- Heating System Uses Gas
- Programmable Thermostat
Community Details
- Waters Edge At Springmill Subdivision
Listing and Financial Details
- Assessor Parcel Number 290534001006000015
Ownership History
Purchase Details
Home Financials for this Owner
Home Financials are based on the most recent Mortgage that was taken out on this home.Purchase Details
Home Financials for this Owner
Home Financials are based on the most recent Mortgage that was taken out on this home.Similar Homes in Westfield, IN
Home Values in the Area
Average Home Value in this Area
Purchase History
| Date | Type | Sale Price | Title Company |
|---|---|---|---|
| Warranty Deed | -- | Centurion Land Title Inc | |
| Warranty Deed | -- | Stewart Title Co |
Mortgage History
| Date | Status | Loan Amount | Loan Type |
|---|---|---|---|
| Open | $273,750 | New Conventional | |
| Previous Owner | $247,972 | New Conventional |
Property History
| Date | Event | Price | Change | Sq Ft Price |
|---|---|---|---|---|
| 09/21/2020 09/21/20 | Sold | $365,000 | -4.7% | $108 / Sq Ft |
| 07/10/2020 07/10/20 | Pending | -- | -- | -- |
| 06/09/2020 06/09/20 | Price Changed | $382,900 | -0.5% | $113 / Sq Ft |
| 05/31/2020 05/31/20 | For Sale | $384,999 | +17.0% | $114 / Sq Ft |
| 09/17/2018 09/17/18 | Sold | $329,084 | 0.0% | $98 / Sq Ft |
| 09/16/2018 09/16/18 | Pending | -- | -- | -- |
| 09/16/2018 09/16/18 | For Sale | $329,084 | -- | $98 / Sq Ft |
Tax History Compared to Growth
Tax History
| Year | Tax Paid | Tax Assessment Tax Assessment Total Assessment is a certain percentage of the fair market value that is determined by local assessors to be the total taxable value of land and additions on the property. | Land | Improvement |
|---|---|---|---|---|
| 2024 | $4,804 | $431,800 | $69,700 | $362,100 |
| 2023 | $4,839 | $422,500 | $69,700 | $352,800 |
| 2022 | $3,863 | $381,800 | $69,700 | $312,100 |
| 2021 | $3,863 | $322,000 | $69,700 | $252,300 |
| 2020 | $3,831 | $316,400 | $69,700 | $246,700 |
| 2019 | $7,198 | $303,000 | $56,300 | $246,700 |
| 2018 | $40 | $600 | $600 | $0 |
| 2017 | $52 | $600 | $600 | $0 |
| 2016 | $52 | $600 | $600 | $0 |
| 2014 | $18 | $600 | $600 | $0 |
| 2013 | $18 | $600 | $600 | $0 |
Agents Affiliated with this Home
-
Joshua Vida

Seller's Agent in 2020
Joshua Vida
Paradigm Realty Solutions
(574) 626-8432
8 in this area
770 Total Sales
-

Buyer's Agent in 2020
David Johnson
F.C. Tucker Company
(317) 345-9694
3 in this area
86 Total Sales
-
Cassie Newman
C
Seller's Agent in 2018
Cassie Newman
M/I Homes of Indiana, L.P.
(317) 475-3621
29 in this area
1,111 Total Sales
-

Buyer's Agent in 2018
Susan Sommer
Carpenter, REALTORS®
(317) 408-7074
9 in this area
84 Total Sales
Map
Source: MIBOR Broker Listing Cooperative®
MLS Number: MBR21715195
APN: 29-05-34-001-006.000-015
- 1275 Cliff View Dr
- 18230 Sandy Cove Ln
- 1274 Timber Bluff Rd
- 1315 Hazy Falls Blvd
- 18258 Rickety Dr
- 1539 Hazy Falls Blvd
- 18297 Rickety Dr
- 17877 Haralson Row
- 17865 Haralson Row
- 1530 Gristmill Meadows Dr
- 1051 Macoun Dr
- 951 Parker Ln
- 1206 W 186th St
- 17949 Scout Ln
- 17951 Paula Walk
- 764 Parker Ln
- 628 Tess Blvd
- 887 Tuxedo Dr
- 802 Weldon Way
- 747 Tuxedo Dr
