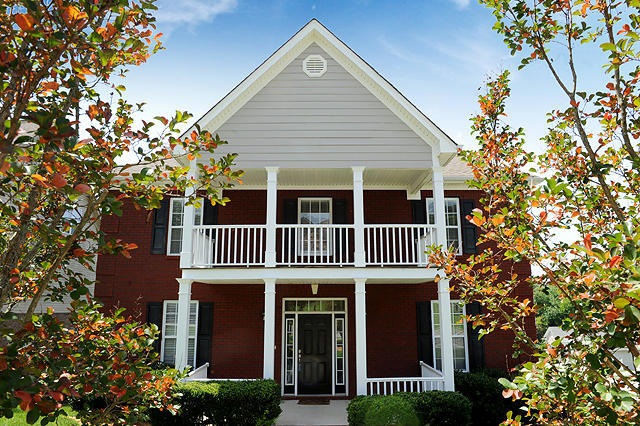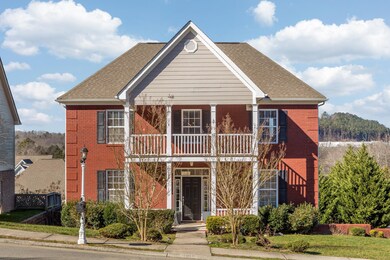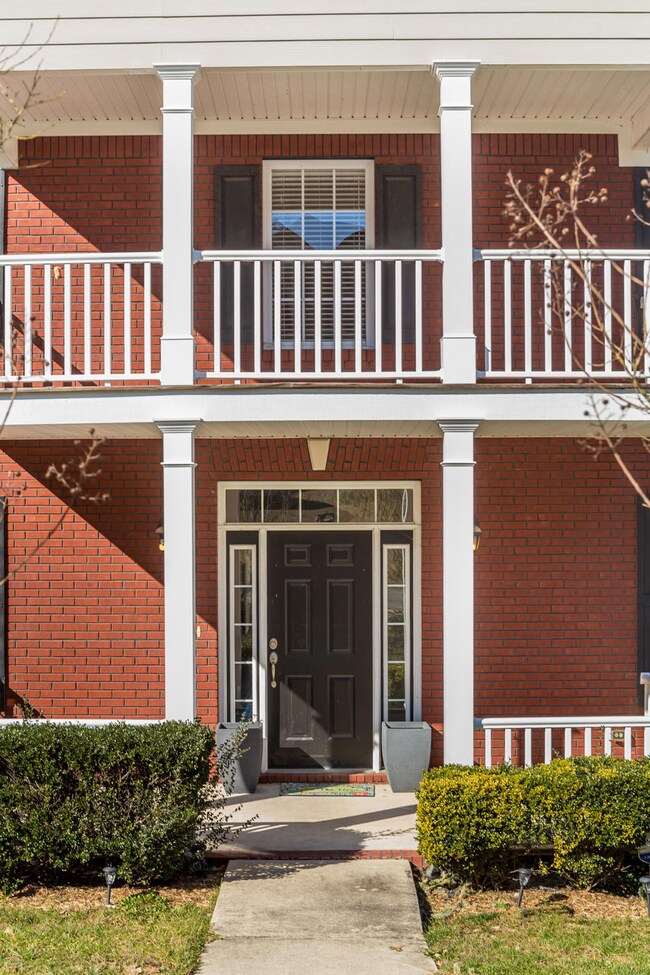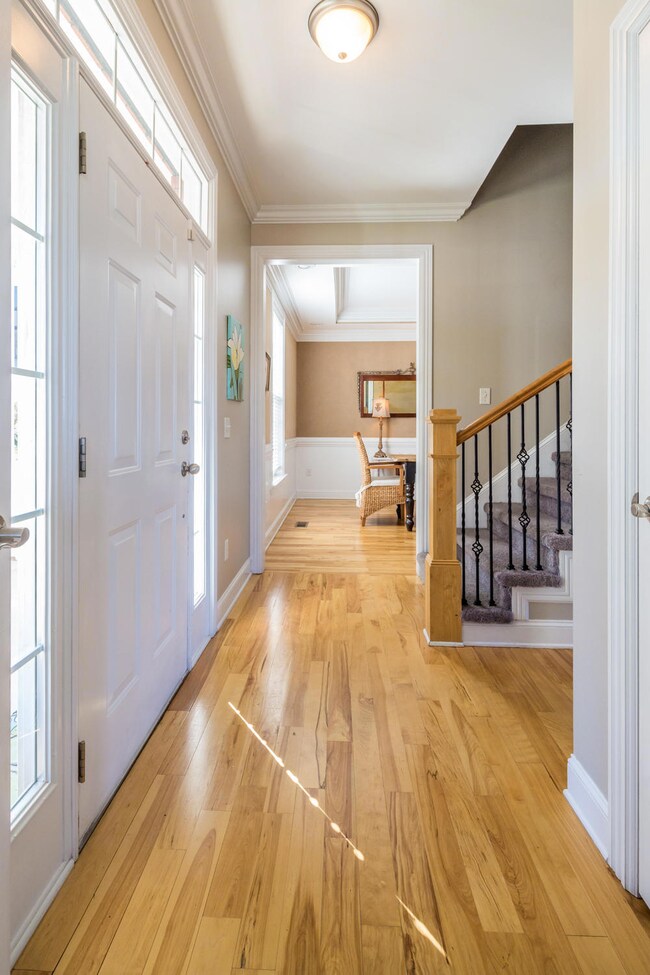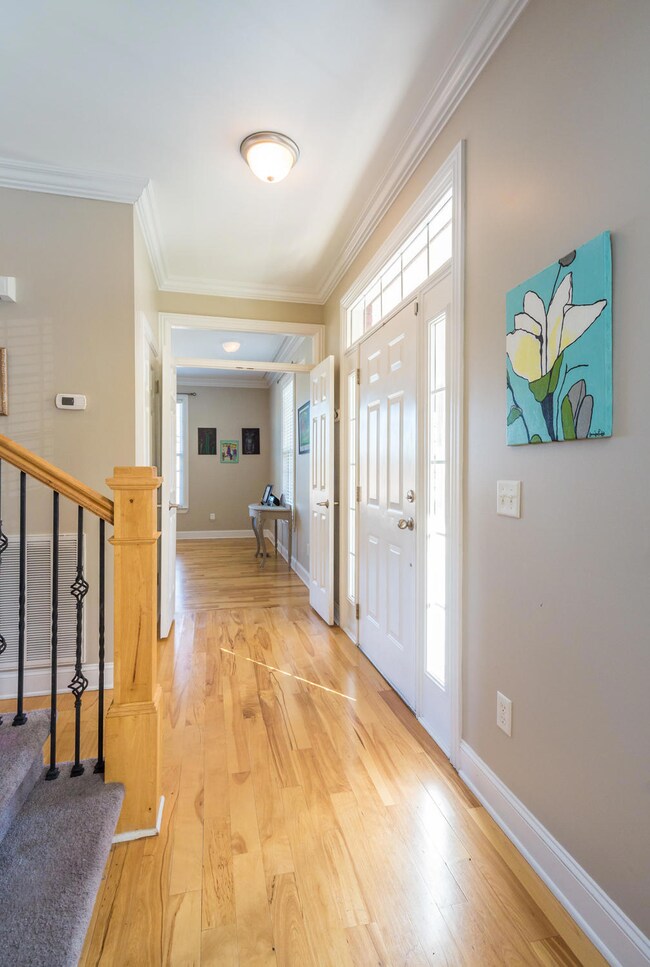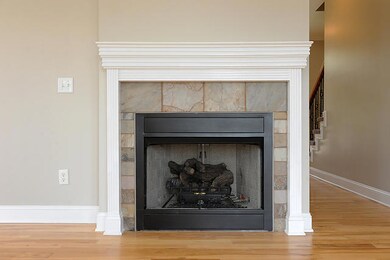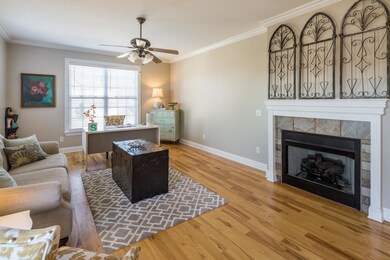
1217 Dutchess Ct Chattanooga, TN 37421
Concord Audobon NeighborhoodHighlights
- Newly Remodeled
- Open Floorplan
- Wood Flooring
- East Hamilton Middle School Rated A-
- Deck
- Whirlpool Bathtub
About This Home
As of October 2016Newly built in 2006 this one owner home boasts hardwood floors with a contemporary, yet traditional style! You will love the versatile floor plan with formal living room currently being used as a home office with double french doors for privacy. The family room is open to a nook area and the kitchen and is layed out in a most desirable fashion! You will love cooking in this family style open kitchen and being a part of all the action. Great for everyday living and entertaining! The back deck is just steps away from the kitchen and great for cooking out. The fully fenced yard is very enjoyable and you even have some great views from the back deck. Three of the four bedrooms are upstairs with an oversized hall bathroom and a spacious laundry room, as well.
Last Agent to Sell the Property
Wendy Dixon
Dixon Team Keller Williams Listed on: 09/15/2016
Last Buyer's Agent
Phyllis James
Horizon Sotheby's International Realty
Home Details
Home Type
- Single Family
Est. Annual Taxes
- $3,386
Year Built
- Built in 2006 | Newly Remodeled
Lot Details
- Lot Dimensions are 59.15x126.
- Cul-De-Sac
- Corner Lot
- May Be Possible The Lot Can Be Split Into 2+ Parcels
Parking
- 2 Car Attached Garage
- Basement Garage
- Garage Door Opener
Home Design
- Brick Exterior Construction
- Brick Foundation
- Shingle Roof
- Vinyl Siding
- Concrete Perimeter Foundation
Interior Spaces
- 2,595 Sq Ft Home
- 2-Story Property
- Open Floorplan
- Ceiling Fan
- Gas Log Fireplace
- Insulated Windows
- Family Room with Fireplace
- Great Room with Fireplace
- Living Room
- Breakfast Room
- Formal Dining Room
- Den with Fireplace
- Game Room with Fireplace
- Wood Flooring
- Unfinished Basement
- Basement Fills Entire Space Under The House
- Laundry Room
Kitchen
- Free-Standing Electric Range
- Microwave
- Dishwasher
Bedrooms and Bathrooms
- 4 Bedrooms
- Walk-In Closet
- Whirlpool Bathtub
- Separate Shower
Home Security
- Home Security System
- Fire and Smoke Detector
Accessible Home Design
- Enhanced Accessible Features
Outdoor Features
- Deck
- Covered patio or porch
Schools
- East Brainerd Elementary School
- Ooltewah Middle School
- Ooltewah High School
Utilities
- Central Heating and Cooling System
- Underground Utilities
- Electric Water Heater
- Phone Available
- Cable TV Available
Community Details
- No Home Owners Association
- Majestic Hill Subdivision
Listing and Financial Details
- Assessor Parcel Number 158k D 001.39
Ownership History
Purchase Details
Home Financials for this Owner
Home Financials are based on the most recent Mortgage that was taken out on this home.Purchase Details
Home Financials for this Owner
Home Financials are based on the most recent Mortgage that was taken out on this home.Similar Homes in Chattanooga, TN
Home Values in the Area
Average Home Value in this Area
Purchase History
| Date | Type | Sale Price | Title Company |
|---|---|---|---|
| Warranty Deed | $284,500 | Foundation Title & Escrow | |
| Warranty Deed | $276,900 | First Title |
Mortgage History
| Date | Status | Loan Amount | Loan Type |
|---|---|---|---|
| Open | $11,500 | Commercial | |
| Open | $236,075 | New Conventional | |
| Previous Owner | $207,675 | Purchase Money Mortgage | |
| Previous Owner | $25,000 | Unknown |
Property History
| Date | Event | Price | Change | Sq Ft Price |
|---|---|---|---|---|
| 10/21/2016 10/21/16 | Sold | $248,500 | -4.4% | $96 / Sq Ft |
| 09/19/2016 09/19/16 | Pending | -- | -- | -- |
| 09/15/2016 09/15/16 | For Sale | $259,900 | +12927.6% | $100 / Sq Ft |
| 07/31/2012 07/31/12 | Sold | $1,995 | -16.9% | $1 / Sq Ft |
| 07/31/2012 07/31/12 | Pending | -- | -- | -- |
| 01/11/2010 01/11/10 | For Sale | $2,400 | -- | $1 / Sq Ft |
Tax History Compared to Growth
Tax History
| Year | Tax Paid | Tax Assessment Tax Assessment Total Assessment is a certain percentage of the fair market value that is determined by local assessors to be the total taxable value of land and additions on the property. | Land | Improvement |
|---|---|---|---|---|
| 2024 | $1,853 | $82,825 | $0 | $0 |
| 2023 | $1,853 | $82,825 | $0 | $0 |
| 2022 | $1,853 | $82,825 | $0 | $0 |
| 2021 | $1,853 | $82,825 | $0 | $0 |
| 2020 | $1,845 | $66,725 | $0 | $0 |
| 2019 | $1,845 | $66,725 | $0 | $0 |
| 2018 | $1,646 | $66,725 | $0 | $0 |
| 2017 | $1,845 | $66,725 | $0 | $0 |
| 2016 | $1,845 | $0 | $0 | $0 |
| 2015 | $3,501 | $66,725 | $0 | $0 |
| 2014 | $3,501 | $0 | $0 | $0 |
Agents Affiliated with this Home
-
W
Seller's Agent in 2016
Wendy Dixon
Dixon Team Keller Williams
-
P
Buyer's Agent in 2016
Phyllis James
Horizon Sotheby's International Realty
-
H
Seller Co-Listing Agent in 2012
Herby Dixon
Crye-Leike REALTORS
Map
Source: Greater Chattanooga REALTORS®
MLS Number: 1239820
APN: 158K-D-001.39
- 1108 City View Terrace
- 7317 Majestic Hill Dr
- 1008 Panorama Dr
- 7162 Lea Rd
- 1219 Radmoor Ln
- 1243 Durham Dr
- 1121 Panorama Dr
- 957 Elaine Trail
- 1306 Phyllis Ln
- 1331 Phils Dr
- 7330 Kenmoor Dr
- 7322 Kenmoor Terrace
- 7524 Eric Dr
- 1138 Lenny Ln
- 1245 Lenny Ln
- 7014 Rocky Trail
- 1416 Rowewood Dr
- 1318 Joiner Rd
- 34 Frawley Rd
- 21 Frawley Rd
