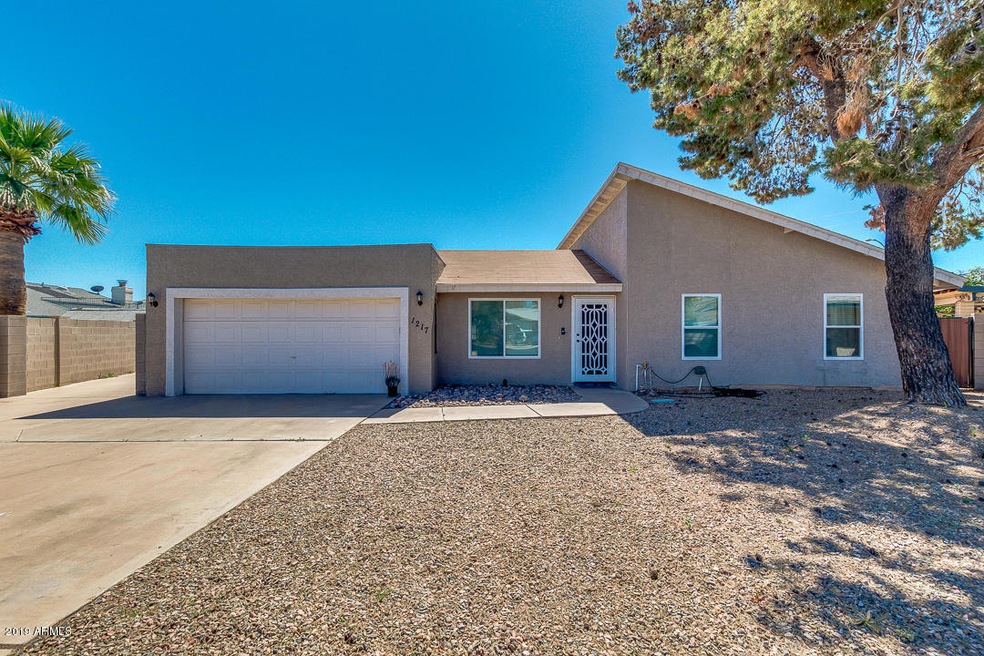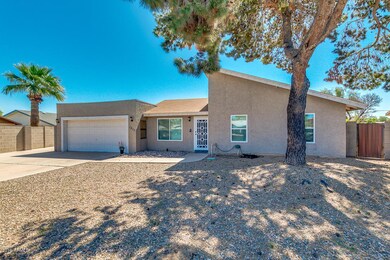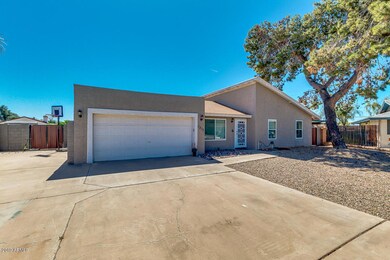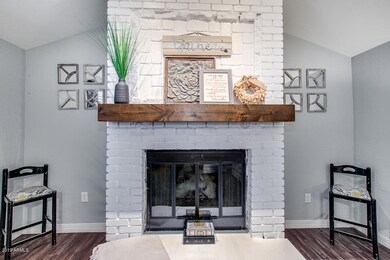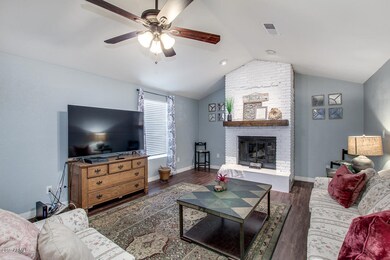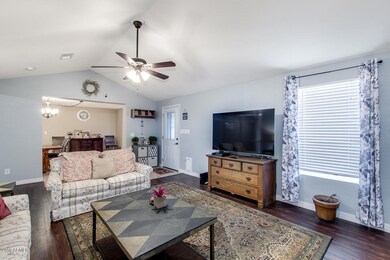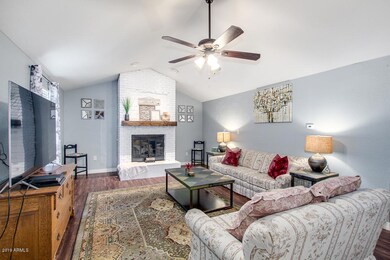
1217 E Indigo St Mesa, AZ 85203
North Central Mesa NeighborhoodHighlights
- Private Pool
- RV Access or Parking
- Granite Countertops
- Macarthur Elementary School Rated A-
- Vaulted Ceiling
- No HOA
About This Home
As of May 2019Wow! Imagine coming home to this immaculate 4 bed, 3 bath BASEMENT home W/2 MASTER BEDROOMS. Featuring a low-maintenance front landscaping & RV gate. Fabulous interior provides vaulted ceilings, living/dining area, neutral color palette, finished basement, & beautiful brick fireplace in family room. Lovely kitchen is complete with sparkling stainless steel appliances, recessed lighting, granite counter-tops, centered island, and well maintained cabinetry w/crown molding. Largest master suite includes private exit, lavish full bath w/dual sinks, & a walk-in closet. Dreamy grassy backyard has a covered patio, storage shed, extended paver patio, and fenced-in pool ready to be used! Come and enjoy your new house now.
Last Agent to Sell the Property
Romano Realty LLC License #SA546685000 Listed on: 04/25/2019
Home Details
Home Type
- Single Family
Est. Annual Taxes
- $1,745
Year Built
- Built in 1977
Lot Details
- 10,390 Sq Ft Lot
- Cul-De-Sac
- Block Wall Fence
- Artificial Turf
Parking
- 2 Car Garage
- 3 Open Parking Spaces
- Garage Door Opener
- RV Access or Parking
Home Design
- Wood Frame Construction
- Composition Roof
- Stucco
Interior Spaces
- 2,657 Sq Ft Home
- 1-Story Property
- Vaulted Ceiling
- Ceiling Fan
- Family Room with Fireplace
- Finished Basement
Kitchen
- Eat-In Kitchen
- Built-In Microwave
- Kitchen Island
- Granite Countertops
Flooring
- Carpet
- Laminate
- Tile
Bedrooms and Bathrooms
- 4 Bedrooms
- Remodeled Bathroom
- 3 Bathrooms
- Dual Vanity Sinks in Primary Bathroom
Pool
- Private Pool
- Fence Around Pool
Outdoor Features
- Covered patio or porch
- Outdoor Storage
Schools
- Macarthur Elementary School
- Kino Junior High School
- Mountain View - Waddell High School
Utilities
- Central Air
- Heating Available
- High Speed Internet
- Cable TV Available
Listing and Financial Details
- Tax Lot 56
- Assessor Parcel Number 136-27-398
Community Details
Overview
- No Home Owners Association
- Association fees include no fees
- Royal Palms Of Mesa Unit 1 Subdivision
Recreation
- Bike Trail
Ownership History
Purchase Details
Home Financials for this Owner
Home Financials are based on the most recent Mortgage that was taken out on this home.Purchase Details
Home Financials for this Owner
Home Financials are based on the most recent Mortgage that was taken out on this home.Purchase Details
Home Financials for this Owner
Home Financials are based on the most recent Mortgage that was taken out on this home.Purchase Details
Home Financials for this Owner
Home Financials are based on the most recent Mortgage that was taken out on this home.Purchase Details
Home Financials for this Owner
Home Financials are based on the most recent Mortgage that was taken out on this home.Purchase Details
Home Financials for this Owner
Home Financials are based on the most recent Mortgage that was taken out on this home.Purchase Details
Home Financials for this Owner
Home Financials are based on the most recent Mortgage that was taken out on this home.Purchase Details
Home Financials for this Owner
Home Financials are based on the most recent Mortgage that was taken out on this home.Purchase Details
Home Financials for this Owner
Home Financials are based on the most recent Mortgage that was taken out on this home.Similar Homes in Mesa, AZ
Home Values in the Area
Average Home Value in this Area
Purchase History
| Date | Type | Sale Price | Title Company |
|---|---|---|---|
| Interfamily Deed Transfer | -- | Pioneer Title Agency Inc | |
| Deed | -- | Millennium Title Agency | |
| Warranty Deed | $318,500 | Millennium Title Agency | |
| Warranty Deed | $284,000 | Millennium Title Agency Llc | |
| Interfamily Deed Transfer | -- | Driggs Title Agency Inc | |
| Warranty Deed | $260,000 | Equity Title Agency Inc | |
| Quit Claim Deed | -- | None Available | |
| Quit Claim Deed | -- | None Available | |
| Cash Sale Deed | $160,000 | Stewart Title & Trust Of Pho | |
| Warranty Deed | $159,000 | Chicago Title Insurance Co |
Mortgage History
| Date | Status | Loan Amount | Loan Type |
|---|---|---|---|
| Open | $325,000 | New Conventional | |
| Closed | $304,000 | New Conventional | |
| Closed | $302,550 | New Conventional | |
| Previous Owner | $241,400 | New Conventional | |
| Previous Owner | $249,246 | New Conventional | |
| Previous Owner | $170,000 | Stand Alone Refi Refinance Of Original Loan | |
| Previous Owner | $80,000 | Credit Line Revolving | |
| Previous Owner | $163,770 | VA | |
| Previous Owner | $72,500 | No Value Available |
Property History
| Date | Event | Price | Change | Sq Ft Price |
|---|---|---|---|---|
| 05/31/2019 05/31/19 | Sold | $318,500 | -2.0% | $120 / Sq Ft |
| 04/11/2019 04/11/19 | For Sale | $324,900 | +14.4% | $122 / Sq Ft |
| 01/16/2018 01/16/18 | Sold | $284,000 | -3.7% | $126 / Sq Ft |
| 11/17/2017 11/17/17 | For Sale | $295,000 | +13.5% | $131 / Sq Ft |
| 08/09/2013 08/09/13 | Sold | $260,000 | -3.7% | $115 / Sq Ft |
| 07/17/2013 07/17/13 | Pending | -- | -- | -- |
| 07/09/2013 07/09/13 | For Sale | $269,900 | +68.7% | $120 / Sq Ft |
| 04/17/2013 04/17/13 | Sold | $160,000 | 0.0% | $71 / Sq Ft |
| 01/29/2013 01/29/13 | Price Changed | $160,000 | -5.3% | $71 / Sq Ft |
| 01/18/2013 01/18/13 | For Sale | $169,000 | +5.6% | $75 / Sq Ft |
| 01/15/2013 01/15/13 | Off Market | $160,000 | -- | -- |
| 01/14/2013 01/14/13 | For Sale | $169,000 | -- | $75 / Sq Ft |
Tax History Compared to Growth
Tax History
| Year | Tax Paid | Tax Assessment Tax Assessment Total Assessment is a certain percentage of the fair market value that is determined by local assessors to be the total taxable value of land and additions on the property. | Land | Improvement |
|---|---|---|---|---|
| 2025 | $1,967 | $23,705 | -- | -- |
| 2024 | $1,990 | $22,576 | -- | -- |
| 2023 | $1,990 | $38,120 | $7,620 | $30,500 |
| 2022 | $1,947 | $29,010 | $5,800 | $23,210 |
| 2021 | $2,000 | $28,170 | $5,630 | $22,540 |
| 2020 | $1,973 | $26,470 | $5,290 | $21,180 |
| 2019 | $1,828 | $23,300 | $4,660 | $18,640 |
| 2018 | $1,745 | $21,330 | $4,260 | $17,070 |
| 2017 | $1,690 | $21,360 | $4,270 | $17,090 |
| 2016 | $1,660 | $20,170 | $4,030 | $16,140 |
Agents Affiliated with this Home
-

Seller's Agent in 2019
Christine Holwell
Romano Realty LLC
(602) 750-0312
12 Total Sales
-

Buyer's Agent in 2019
Johnny Sweet
Realty One Group
(602) 953-4000
12 Total Sales
-

Seller's Agent in 2018
Julie Grove
West USA Realty
(480) 577-8428
61 Total Sales
-
B
Seller's Agent in 2013
Brad Young
Better Choice Homes, LLC
(480) 455-9867
25 Total Sales
-

Seller's Agent in 2013
Mark Perkins
HomeSmart
(602) 518-8294
95 Total Sales
-
A
Seller Co-Listing Agent in 2013
Angie Corinne Perkins
HomeSmart
Map
Source: Arizona Regional Multiple Listing Service (ARMLS)
MLS Number: 5909706
APN: 136-27-398
- 1240 E Indigo St
- 1232 E Mclellan Rd
- 1550 N Stapley Dr Unit 95
- 1550 N Stapley Dr Unit 6
- 1550 N Stapley Dr Unit 21
- 1836 N Stapley Dr Unit 88
- 1335 E June St Unit 107
- 1335 E June St Unit 113
- 1810 N Barkley
- 943 E Inca St
- 1944 N Lazona Dr
- 1535 N Horne -- Unit 67
- 1036 E Grandview St
- 1360 E Brown Rd Unit 9
- 1436 E Kramer St
- 1338 E Greenway Cir
- 942 E Greenway St
- 1434 E Kael St
- 1158 N Barkley
- 619 E Jensen St Unit 14
